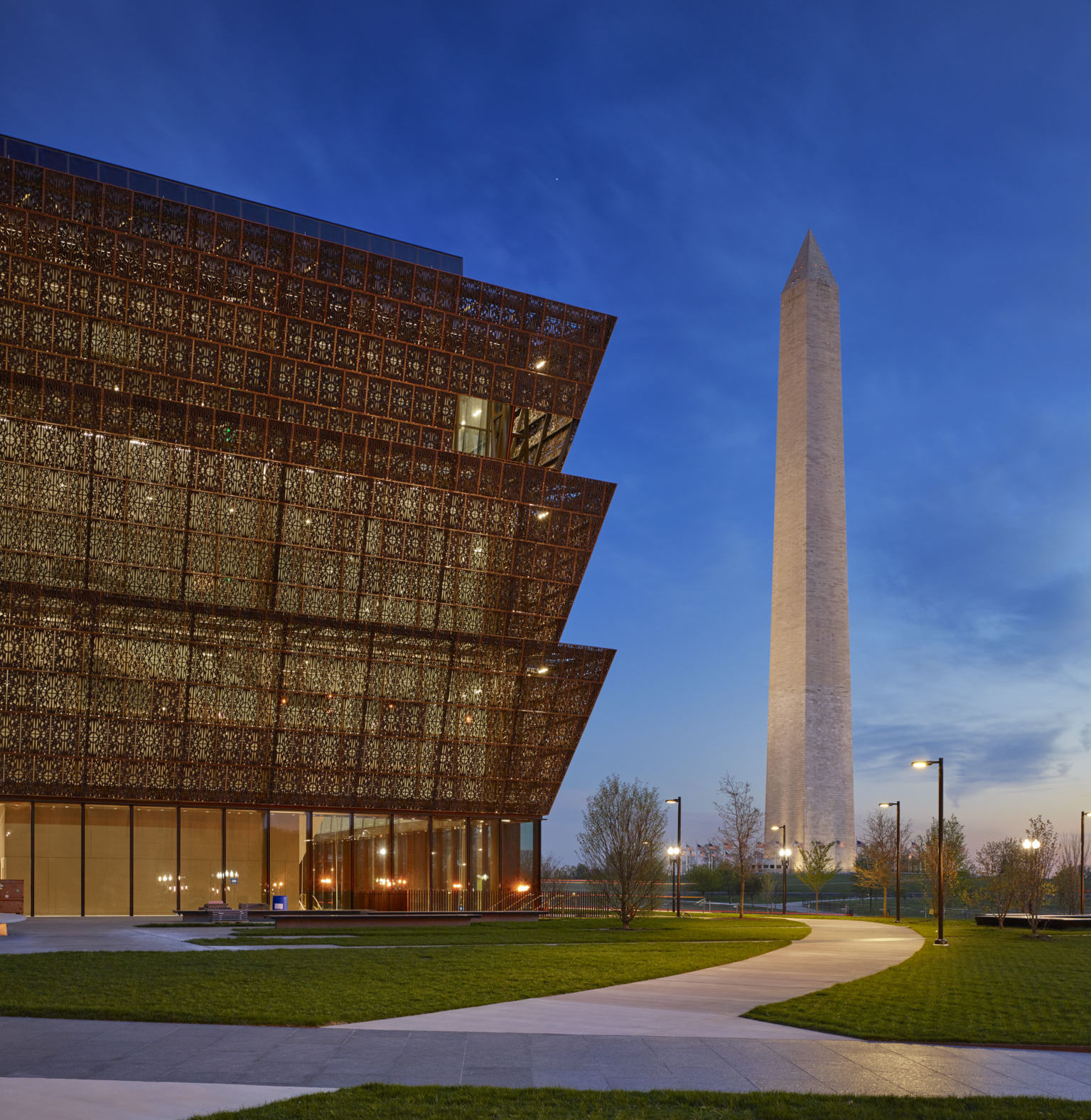
Photos © Allan Karchmer. Photos courtesy Valspar
The Smithsonian National Museum of African American History and Culture (NMAAHC) opened last week, taking its place on the last available spot on the National Mall in Washington, D.C.
Located on Constitution Avenue, adjacent to the National Museum of American History and the Washington Monument, the building encompasses 36,882 m2 (397,000 sf) of space across 10 levels, housing exhibit galleries, administrative areas, theatre space, and storage facilities for 33,000 pieces of artwork and historical objects.
To ensure the success of this prominent project, many partners were called together to work collaboratively during the design and construction phases, each bringing a different expertise to the project. Three U.S. architecture firms joined forces: the Freelon Group, architect of record and design team leader (and now part of global design firm Perkins+Will), Davis Brody Bond, with extensive experience in museum projects, and local D.C. firm SmithGroup. David Adjaye, lead designer of London-based Adjaye Associates, was the last to join and brought an international design element to the project. Together, they formed Freelon Adjaye Bond/SmithGroup (FABS), working cohesively to create a museum that would accurately tell the story of the African American experience.
The museum’s design features three distinct elements:
- the shape and form of the corona (the three-tiered filigree envelope wrapping around the structure);
- the porch extension that merges the building into the surrounding landscape; and
- the bronze color of the corona, which provides a distinctive look and strong presence on the National Mall.
The Corona
This iconic building form pays homage to the nearby Washington Monument, closely matching the nearly 17-degree angle of the capstone while using the monument’s stones as a reference for the NMAAHC panel proportion and pattern. The bronze-clad corona reaches toward the sky, serving as an expression of faith, hope, and resiliency.
“The bronze-colored plates and glass-panel façade that make up the Corona is a representation of traditional African architecture using modern materials and will visually define the museum,” said Matt Wurster from Clark Construction Group, one of the general contractors for the project. (The other two were Smoot Construction and H.J. Russell & Company.)
The Porch
An outdoor room bridging the gap between the interior and exterior of the building, this feature also unites the structure with its natural surroundings. The underside of the porch roof is tilted upward, reflecting the moving water below. This covered area creates a microclimate where breezes combine with the cooling waters to generate a place of refuge from the hot summer sun.
The Filigree
Bronze-colored panels cover the tiered exterior of the building, perforated in patterns referencing the history of African American craftsmanship. Each of the 3600 customized, bronze-colored, cast-aluminum panels reflect the design of ironwork by enslaved craftsmen in Charleston and New Orleans. The density of the pattern varies to control the amount of sunlight and transparency allowed into the interior, and the bronze color provides stark contrast to the building’s marble and limestone neighbors.
The bronze wash of the metal panels was a key component of the design. Lead project manager Zena Howard, AIA (Perkins+Will), explained the color choice was discussed over the course of many years with all parties involved in the design process. Ultimately, bronze was selected as the team determined it would remain “an enduring and permanent color that would command respect for the building and the exhibits housed inside.”




