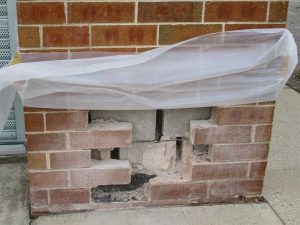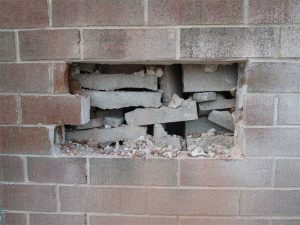

 FAILURES
FAILURES
Deborah Slaton, David S. Patterson, AIA, and Timothy Penich, AIA
Water leakage through the exterior wall was reported at a 30-year-old, one-story commercial building in the Midwest. The building had been constructed with concrete masonry unit (CMU) bearing walls clad with brick masonry veneer, and steel open-web joists supporting a steel roof deck. The portion of the building experiencing leakage had been extensively renovated approximately 15 years ago, including modifications to the exterior façades, to create new storefronts for multiple commercial tenants.

Photos courtesy Timothy Penich, WJE
The reported leakage, consisting of ponding water at the base of the wall on the building interior, was thought to be the result of inadequate or missing base flashing, which was observed during a previous investigation. To confirm existing conditions for the implementation of repairs, the contractor created an inspection opening at the base of the exterior wall. The opening revealed large gaps (or voids), 25 to 50 mm (1 to 2 in.) in width, between adjacent CMUs.
Although the exterior brick cladding did not exhibit cracking or other signs of displacement or structural problems, additional inspection openings were recommended to determine whether voids in the CMU construction occurred at the full height of the wall or at other locations on the building. A second opening was made in the same wall as the initial one, higher up on the wall. At this opening, pieces instead of intact CMUs were used for the backup wall. These pieces were stacked at random, like rubble, without mortar.
To obtain information about concealed conditions in other areas of the exterior wall constructed at the same time, another inspection opening was made at the other end of the building. This opening revealed pieces of CMUs and some face brick had been loosely placed in the wall in random orientations, together with beer bottles (which might help explain the nature of the backup construction). An additional opening was made at a return wall, which confirmed the problematic backup condition did not extend to portions of the building that was not involved in the previous renovation. The inadequate construction of the CMU backup in these locations had most likely contributed to the reported water infiltration.

Although the brick cladding appeared intact, investigation of localized water leakage led to the discovery of significant problems with concealed as-built construction. The loadbearing wall, which supports the roof trusses, was evaluated for any structural issues presented by the deficient construction of the backup wall. Based on findings of the assessment, the existing masonry veneer and all unsound CMU will be removed and the wall rebuilt. The repairs to the CMU backup, combined with the base flashing repairs, will prevent further water infiltration in the future. The findings of
this project underscore the importance of establishing quality control measures and the value of observation by the architect/engineer during construction, as well as the importance of inspection openings in understanding
as-built conditions.
The opinions expressed in Failures are based on the authors’ experiences and do not necessarily reflect those of The Construction Specifier or CSI.
Deborah Slaton is an architectural conservator and principal with Wiss, Janney, Elstner Associates (WJE) in Northbrook, Illinois, specializing in historic preservation and materials conservation. She can be reached at dslaton@wje.com.
David S. Patterson, AIA, is an architect and senior principal with WJE’s office in Princeton, New Jersey. He specializes in investigation and repair of the building envelope. He can be reached at dpatterson@wje.com.
Timothy Penich, AIA, is an architect and senior associate with WJE in Northbrook, Illinois. He specializes in historic preservation. Penich can be contacted via e-mail at tpenich@wje.com.




