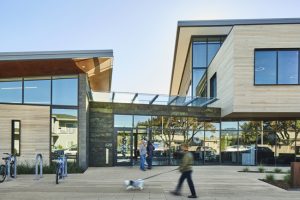
Photo courtesy Anthony Lindsey/Tubay Yabut
A joint project between the City of Half Moon Bay and the County of San Mateo, the Half Moon Bay Library in California by Noll & Tam Architects honors the region’s agricultural roots and coastal environment while providing a valuable community resource.
The challenge was to satisfy the needs of the growing coastal region (in addition to Half Moon Bay, the library serves 10 other unincorporated communities along the coast), while preserving the modest architecture character of Half Moon Bay. The resulting $18.2-million, 2044-m2 (22,000-sf) building strikes a balance—a facility large and flexible enough to meet the region’s current and future needs, yet one that responds directly to its physical context and community.
An extensive community process began at the earliest stages of the project to ensure residents had the opportunity to shape the project to their needs. Concepts and revisions were illustrated, providing stakeholders the opportunity to see how the design evolved and responded to their needs and concerns. To minimize the building’s presence in the neighborhood, the massing of the building is broken down into two, small rectangular volumes to present a low, single-story façade along the street, hiding a larger second-story height in the back of the building.
Aesthetically, the design celebrates Half Moon Bay’s agricultural roots and coastal location without imposing an overwhelming sense of either. The design eschews surfboards and cresting waves, but instead lets views of nature and the ocean take center stage. Soft, natural materials such as patinated copper, wood, and rough stone are articulated with contemporary detailing. Materials are low maintenance, durable, and natural, intended to grow more beautiful with time.
Much of the interior and exterior features warm-colored, stained Douglas Fir. The elevator core is wrapped in weathered teak, providing a nuanced accent for patrons as they ascend to the second floor. Upstairs, soaring ceilings and views play against the dramatic, exposed roof structure. The king-post trusses and tie-rods are evocative of the rigging of a ship, and in keeping with the coastal vernacular of the design. Translucent, white, playful panels are used throughout the interior, subtly evoking coastal fog. Green and blue versions provide pops of color in the children’s area and serve as playful representations of water droplets and sea glass.
The exterior courtyard is oriented to provide protection from the wind, as the area can be chilly year-round. By blocking the wind with the building and using dark materials like black metal composite seats to trap the warmth of the sun, the courtyard provides year-round outdoor space, complete with an amphitheater for story time.
To control views of the neighborhood, especially from the library’s community room, slot window and clerestories were used to maintain neighbor privacy, while enabling the library to emit a warm, inviting glow during evening hours. The community room features a folded-wood, micro-perforated ceiling for enhanced acoustical performance.
The building is Leadership in Energy and Environmental Design (LEED) Platinum certified and designed to achieve net-zero energy. Sustainable features include a photovoltaic (PV) array, bioswales, recycled materials, ample daylight, a highly efficient building envelope, high-performance HVAC systems, and low-water use fixtures and drought-tolerant planting.




