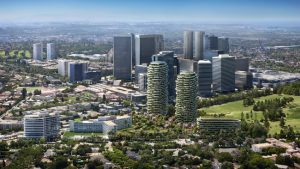
Rendering courtesy One Beverly Hills
Foster + Partners and Los Angeles based design firm RIOS have revealed plans One Beverly Hills, a dynamic mixed-use urban resort in the heart of Beverly Hills, California.
The 7-ha (17.5-acre) site represents the unification of several properties adjacent to the Beverly Hilton and Waldorf Astoria Beverly Hills.
One Beverly Hills will add three environmentally sustainable buildings to the site: two residential condominium towers and a third building housing a 42 all-suite luxury hotel and 37 shared ownership condominiums. This is set around 3-ha (8-acre) of botanical gardens that will be planted at the heart of the site. The Beverly Hilton will see extensive upgrades to bring the green of the gardens into the hotel experience. With the driving philosophy of creating the healthiest and future-forward development, the new buildings and gardens of One Beverly Hills are designed to exceed California’s sustainability goals.
Foster + Partners and RIOS are working together to establish a unique melding of buildings and landscape with well-being as the central focus. One Beverly Hills will seamlessly integrate the existing Beverly Hilton and Waldorf Astoria Beverly Hills into a unified site. The Beverly Hilton will receive reinvestment to reflect the design of One Beverly Hills, with a new arrival drive and lobby area, ballroom upgrades, restyled pool, and 36 new poolside cabana rooms. A new 3530-m2 (38,000-sf) conference center will have sophisticated technology and be enhanced with unique breakout areas capitalizing on the Southern California weather.
One Beverly Hills will include a private members club open to residents and a select number of non-residents. Members will have access to 12,077 m2 (130,000 sf) of calming space over three levels, divided into retreat, clubhouse, and fitness areas. A wellness focused state-of-the-art spa will be the central hub of the retreat, with the clubhouse home to various entertainment opportunities including a private restaurant, lounge, wine tasting room and cellar, screening rooms, and bowling alley.
Additionally, the two residential towers will maximize privacy and provide unobstructed views from the Pacific Ocean to the mountains beyond the Hollywood Hills sign. They will be the two tallest buildings in Beverly Hills, and merge with the gardens and Los Angeles Country Club landscapes by continuing the greenery up the façades. Their curving and receding forms, soft edges, and oversized balconies mediate between private living and garden greenery, breaking down boundaries between indoor and outdoor living.
As the heart of One Beverly Hills, the Botanical Gardens will offer a sustainable oasis of wellness, encouraging exploration and relaxation. Foster + Partners devised an elevated platform to be built from the western side of the property across to the Beverly Hilton to create the Botanical Gardens. The gardens will be dedicated to more than 40 tree and 250 plant species from 13 different botanical regions of California and feature curated sculptures, water features, shaded seating areas, 3 km (2 mi) of pathways, and other amenities. Predominantly planted with water smart landscaping, the garden will be irrigated through a greywater system. A community-based conservancy made up of One Beverly Hills residents, school, and community leaders, and representatives of the hotels will oversee educational programming and operations.
One Beverly Hills brings together multiple technologies to lower emissions and energy consumption. Glumac, sustainable building design and engineering firm, is coordinating the systems aiming to achieve Leadership in Energy and Environmental Design (LEED) Platinum and WELL certifications. The buildings of One Beverly Hills will use a central geothermal system, harnessing the earth’s soil temperature to create heat, hot water, and reject heat for cooling without using gas.
Using collected rainwater and recycled greywater, the One Beverly Hills landscape will be fully water sustainable. To support grid harmonization and safeguard local energy infrastructure, the project is designed with a centralized battery storage system, onsite photovoltaic (PV) array, and a chilled water thermal energy storage system. This will allow the project to be flexible in managing electrical demand by minimizing imported electricity in real-time intervals when grid generation is composed of dirtier fuel sources. It will also be responsive to local and utility-level demand response events. The new 128,206 m2 (1.38 million sf) of buildings will be built from recycled, low embodied carbon and low toxicity materials. The space is also designed to promote multimodal mobility, encouraging walking, biking, and alternative transportation, as well as offering electrical vehicle (EV) charging capabilities in the underground parking garage.





What do horticulturists thinking about the feasibility of greening all sides of tower blocks on which the sun and the wind pressures play havoc.