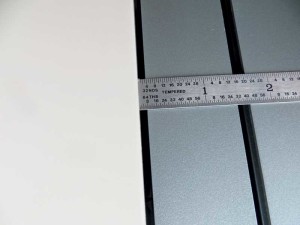
 FAILURES
FAILURES
Deborah Slaton & David S. Patterson, AIA
Despite efforts at coordination during design and construction, lack of accommodation or understanding of the accumulative effect of dimensional tolerances during the installation of one or more cladding components continues to occur. Failure to accomodate these tolerances can create conditions difficult and costly to resolve in the field.
Conventional aluminum-framed curtain walls are widely accepted by architects for building enclosures; as such, their in-service behavior and construction-related challenges are well understood. Although not new on the scene, one assembly gaining popularity with mid- to high-rise construction is the unitized curtain wall, which consists of preassembled units fabricated off-site and installed as panelized assemblies stacked vertically and horizontally.

Photo courtesy Jeff Sutterlin, WJE
Unitized construction offers the benefits of factory assembly (and quality control) and increased speed of erection, allowing for an earlier start of interior construction. Unlike conventional curtain wall construction in which building and thermal movements are typically accommodated by anchorage and splice joints in vertical mullions, such movements are accommodated in the stack joints of the unitized system so each panel can independently respond to the vagaries of adjacent construction and in-service movements.
While vertical tolerances (and movement) can be more readily controlled or accommodated via the typically generous horizontal stack joint, vertical stack joints are less forgiving because the components need to be engaged or snapped together. Although the engagement of adjacent vertical mullions might appear dimensionally finite, the resultant overall dimension at the vertical stack joint can vary. Even small variations in the vertical joint can become magnified over the wall’s length due to the sheer number of such joints in a typical assembly. The designer and erector thus need to be aware of the potential for accumulated tolerances associated with the unitized system.
In the example below, a unitized curtain wall on a new high-rise residential building was designed to be installed between flanking sections of metal wall panels; the metal wall panels were installed before the unitized curtain wall to the dimensions provided on the drawings. When the approximately 30.5-m (100-ft) long section of curtain wall consisting of 25 panelized units was installed, the perimeter joint between the last line of units and the adjacent metal panel system was reduced to as little as 3 mm (1/8 in.)—by design, this joint should have been 25 mm (1 in.) wide. The resultant narrow configuration made installation of a serviceable sealant joint impossible and accommodation of future movement questionable. Efforts to address this condition, created by the near 0.8-mm (1/32-in.) dimensional creep at each ganged mullion, were both challenging and costly.
Deborah Slaton is an architectural conservator and principal with Wiss, Janney, Elstner Associates (WJE) in Northbrook, Illinois, specializing in historic preservation and materials conservation. She can be reached at dslaton@wje.com.
David S. Patterson, AIA, is an architect and senior principal with the Princeton, New Jersey, office of WJE, specializing in investigation and repair of the building envelope. He can be contacted at dpatterson@wje.com.




