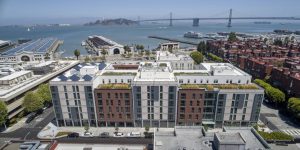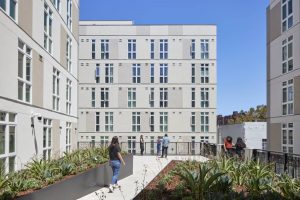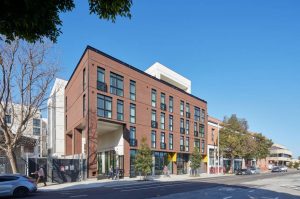
The Broadway Cove residential project in San Francisco has taken steps to preserve the Bay Area’s critically endangered natural habitat. Its stormwater management requirements have been used as an opportunity to create a refuge for local fauna.
Designed by Leddy Maytum Stacy Architects (LMSA), the project features a series of planting areas installed at rooftop level, to provide a small, yet thriving native habitat. The gardens were inspired by the Mission blue butterfly, a species that is endangered and relies exclusively on three types of lupine plants. To create the planting design, Lupine albifrons was used as a base, and other native species were added, such as Eriogonum fasciculatum, Mimulus aurantiacus, and Salvia clevelandii. Additional plantings were also incorporated to provide year-round soil coverage. This habitat is expected to support a variety of native species, including birds, hummingbirds, bees, and at least 18 species of native moths and butterflies.

Developed for the BRIDGE Housing Corporation and The John Stewart Company, the multi-building complex spans more than 13,564 m2 (146,000 sf). It is situated in the city’s Northeast Waterfront Historic District, adjacent to the Telegraph Hill neighborhood, and on the Embarcadero. The complex comprises two components: 850 Front Street, which offers 125 affordable family units, ranging from studio to three-bedroom units; and 735 Davis Street, which includes 53 senior units, available in studio and one-bedroom configurations. General contractor Cahill Contractors also worked on the project.

The design of the buildings at Broadway Cove takes inspiration from the historical architecture of the surrounding area. The buildings are strategically arranged around several courtyards and a midblock passage, serving both the complex and the community. This layout ensures every unit has access to natural light and scenic views. The buildings’ appearances pay homage to the neighborhood’s historic fabric, incorporating design elements from the red brick warehouses built in the 19th and early 20th centuries, which have smaller windows and are less imposing, as well as the larger concrete warehouses from the early 20th century, which feature larger windows and are more grandiose. The ground-floor spaces are designed to provide areas for community gatherings, commercial space, live-work flats, and a YMCA childcare center.




