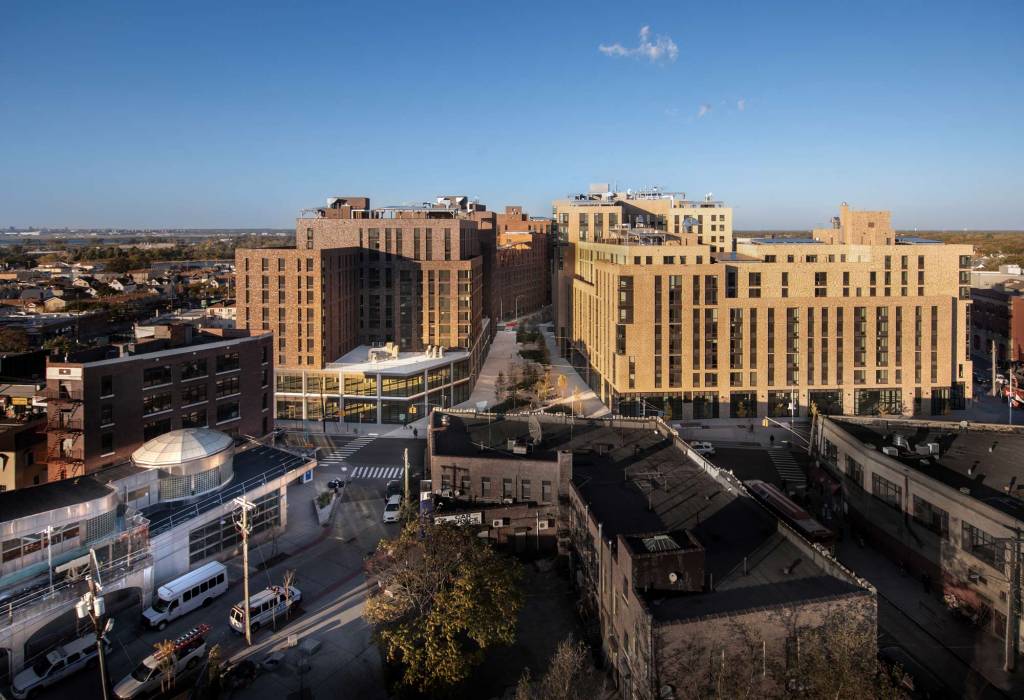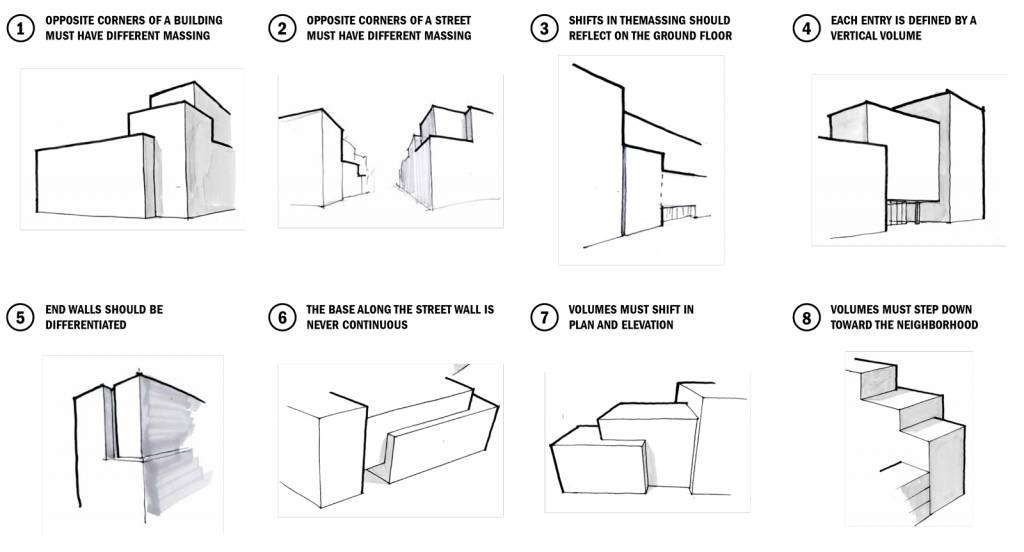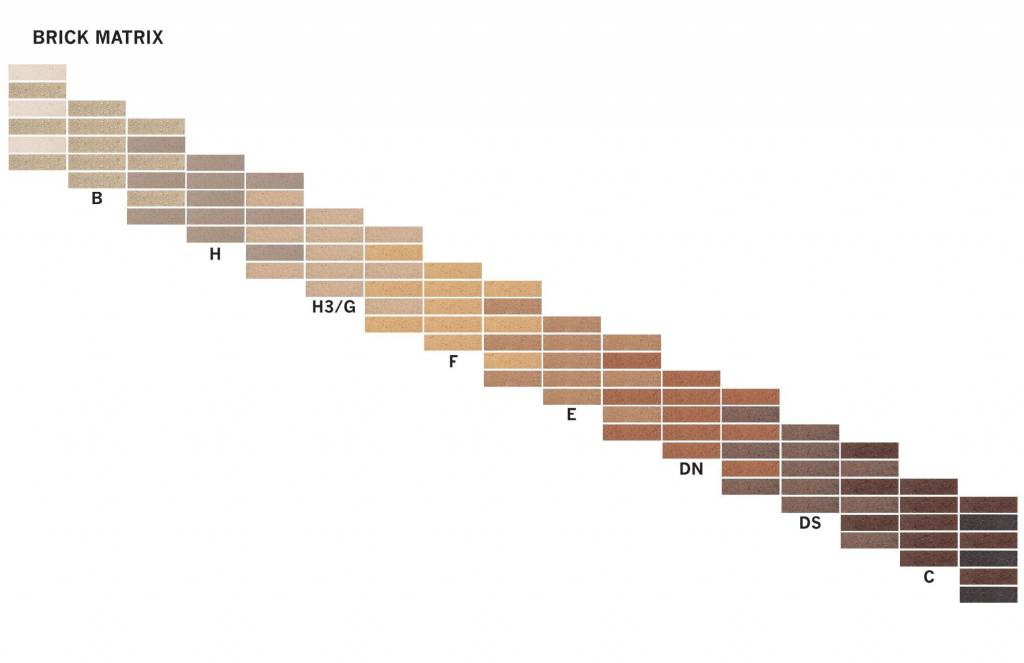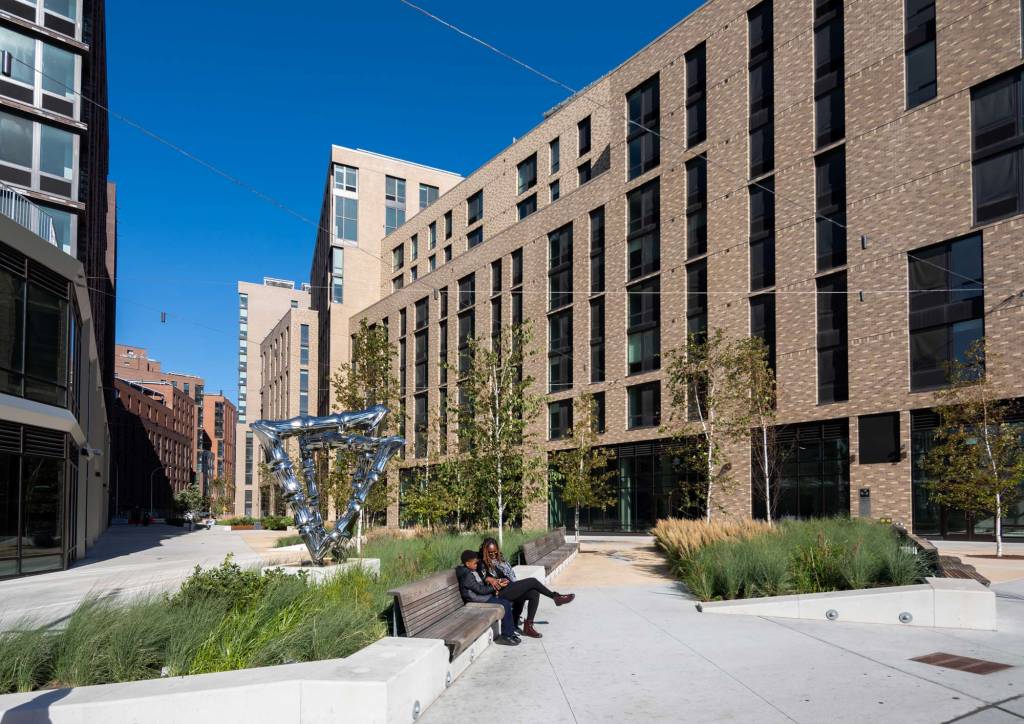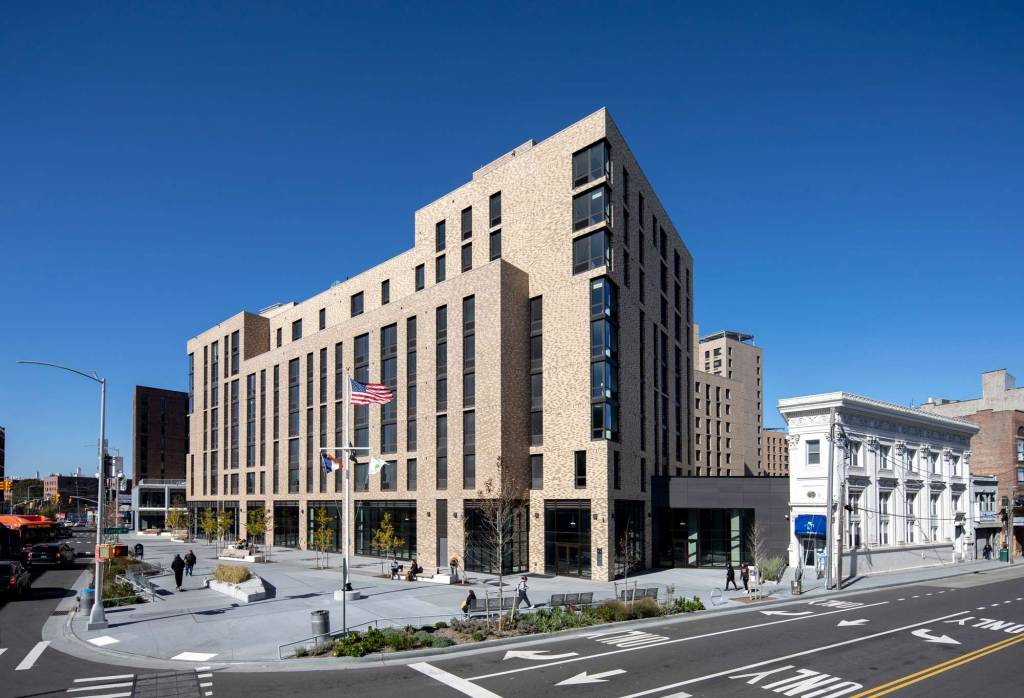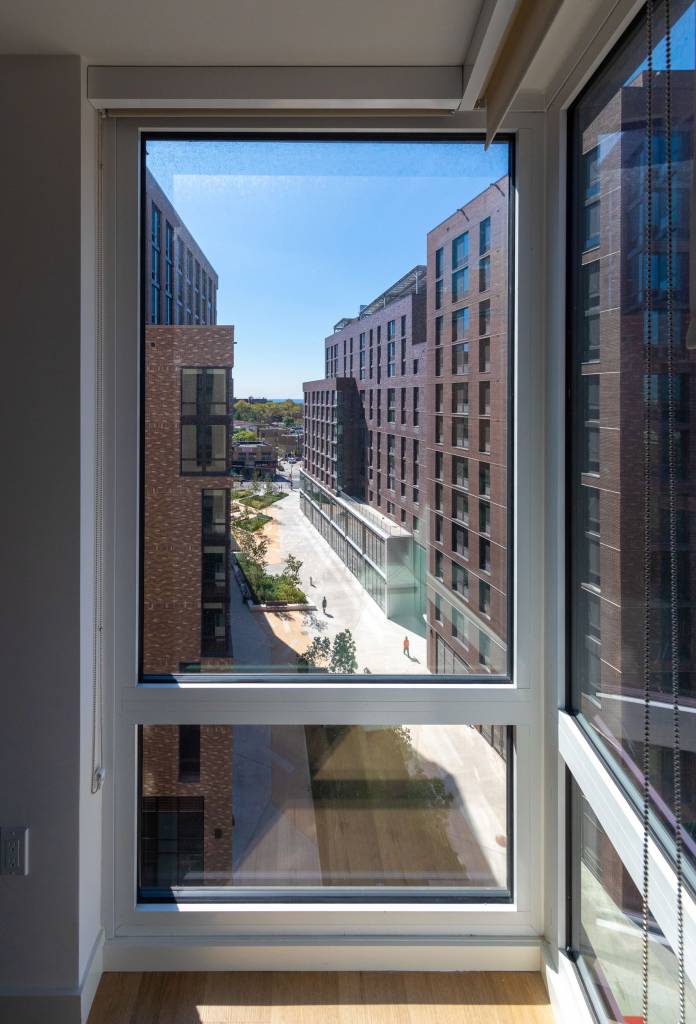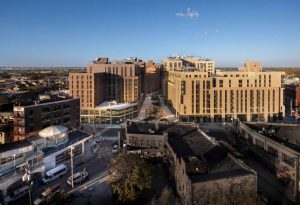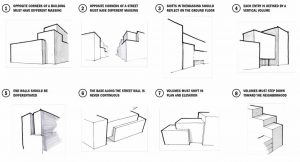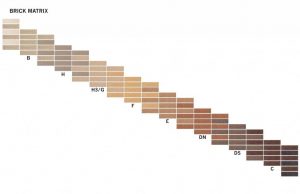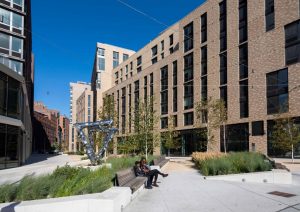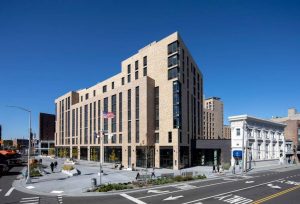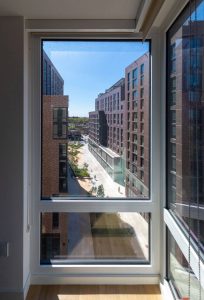The under-development, Rockaway Village in Queens, has replaced the abandoned strip mall and parking space nestled between the A train terminal and the Long Island Rail Road (LIRR) with an affordable housing design model.
Reimagining the connection between the Metropolitan Transportation Authority (MTA) and LIRR stations, the development is envisioned as a series of novel public spaces and streets that will breathe new life into the center of downtown Far Rockaway.
Architecture firm, Marvel, the developer, Phipps Houses, and NYC’s Department of City Planning are all collaborators on the project. Encompassing a total development area of 157,935 m2 (1.7 million sf), Rockaway Village spans five phases and is scheduled for completion in 2026.
The eight design principles, demonstrated in Figure 1 (the road map), guide the project, resulting in a diverse set of buildings prioritizing functionality over symmetry.
Positioned across the A train terminal, the mixed-use portion of the development will include a public plaza, complemented by 9,290 m2 (100,000 sf) of commercial space, which will serve as the project’s gateway, leading to six residential blocks along a tree-lined shared street.
The design will be characterized by stepped forms, staggered windows, and varied brick blends.
Rockaway Village features a striking brick facade, ranging from near white to black, with a gradient of 27 distinct blends, creating a unique aesthetic.
The circulation plan emphasizes limited units per corridor, with communal courtyards fostering community interaction and linking residents to the neighborhood. The centralized access point with consistently staffed lobbies facilitates in-person assistance, streamlining services throughout the development.
To integrate density into a low-density context, the buildings gracefully step down to the surroundings, employing setbacks and shifts to break up the street wall.



