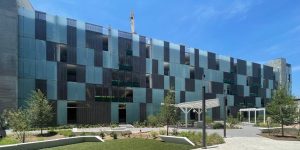
Austin’s Alpha Building unveils a glass facade and ventilation system, establishing a new standard for sustainability in commercial architecture.
The six-storey building was designed by Page Southerland Page Architects and constructed by Cadence McShane Construction. It contains more than 501.6 m2 (5,400 sf) of laminated glass supplied by Bendheim, in addition to an attachment system engineered and designed together with partners Glas Längle.
Compression fittings give the necessary support and strength to the metal louver panels and glass comprising the structure.
“[We were] approached by the architect to design and engineer a system capable of accepting and supporting both glass and aluminum metal panels,’’ says Said Elieh, Bendheim’s vice-president of sales and innovation. “We also needed to take into consideration the significant structural movement found in parking garage construction.”
The eight-story ventilated glass parking structure is capable of holding nearly 1,000 vehicles over two underground levels. The garage contains customized fiberglass planters and wood designed to turn gray with age.
Glass parking facade systems provide a sustainable alternative to mechanical ventilation.
Located within Austin’s new Mueller Business District, the Alpha Building is the first of three projects planned to redevelop land occupied by the former Robert Mueller Municipal Airport.




