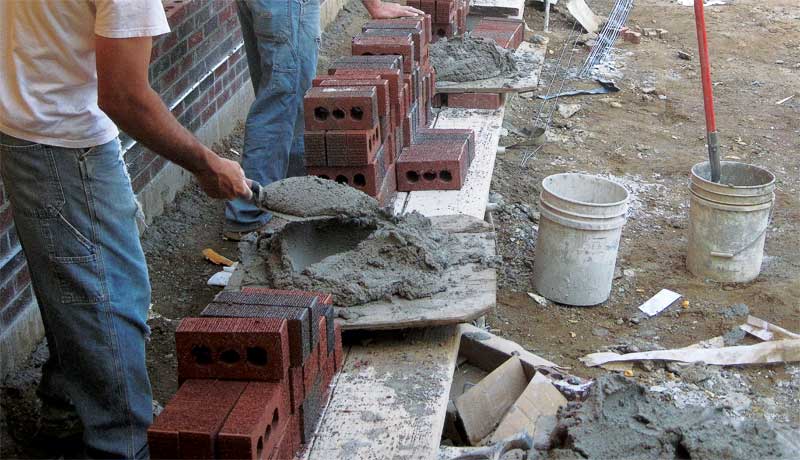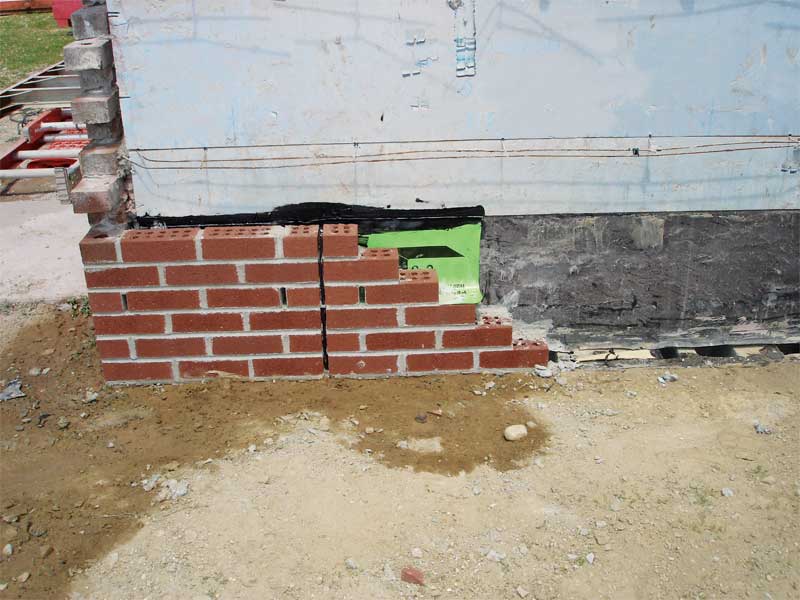
by Paul Potts
Masonry cavity drainage construction became the norm when architects and masons came to the realization a simple empty space separating two wythes of masonry with a layer of insulation could provide as much comfort as several feet of solid barrier masonry.
This article explores three types of masonry cavity wall designs:
- simple cavity drainage walls;
- air-vented cavity drainage walls; and
- rainscreen pressure-equalized cavity walls.
Each of the three wall masonry cavity types has similar features, including:
- an exterior brick wythe acting as a rainscreen;
- a supporting wythe of 200-mm (8-in.) concrete masonry units (CMUs); and
- a separating cavity partly filled with insulation.
While the cavity space may be between 50 and 114 mm (2 and 4 ½ in.) (for more information, refer to the Brick Industry Association’s [BIA’s] Technical Note 21, “Brick Masonry Cavity Walls”), the minimum required clear space between the outer face of the insulation and the back of the brick is 25 mm (1 in.) in order to permit clear, unobstructed drainage. (Consult BIA’s Technical Note 7, “Water Penetration Resistance–Design and Detailing.”) It should be noted cavity open spaces less than 50 mm are difficult to keep clear of mortar bridging. (Read the National Research Council Canada’s [NRC’s] publication, “Evolution of Wall Design for Controlling Rain Penetration.”)
Simple cavity drainage walls
The simplest cavity drainage wall consists of:
- an exterior brick wythe, which takes the brunt of the rain;
- a cavity with weep holes at the bottom providing drainage for rainwater penetrating the brick;
- insulation; and
- a supporting backup CMU.
Wind pressure is shared by the brick veneer and inner wythe of the CMU, which are connected by brick ties.
Water collecting in the bottom of the cavity is drained to the exterior through a flashing and weep hole system. Weep holes, which are small round holes filled with wicking at the bottom of the cavity, can be replaced with open head weep joints that do a better job of draining the cavity. Much water remains behind because mortar droppings plug the weep openings and water accumulates on wall ties and other bridging. A drainage media at the bottom of the cavity helps break up the mortar droppings before they reach the weep openings, but the drainage media itself can become plugged.

Air-vented cavity drainage walls
Mortar joints in the brick masonry are the weak points. Rainwater driven by wind pressure penetrates the brick veneer by diffusion, capillary action, and convection. However, convection (water hitching a ride on air movement) through hairline cracks in leaky mortar joints transfers 200 times as much moisture into the cavity and the building as the other two sources combined. (Get additional details at masonryadvisorycouncil.org/wp-content/uploads/2016/06/Using-Air-Barriers-in-Masonry-Walls.pdf.) Moisture streams into the building through openings in the CMU, which could be prevented with an effective air barrier.
Open head joint air vents 609 mm (24 in.) on center (o.c.)—one at the bottom of the wall (combined with a weep joint) and another directly above, at the top
of the wall—induce air circulation in the cavity by differential air pressure. Air venting cycles through the cavity, carrying moisture away by convection. Air enters at the lower opening where pressure is higher and exits at the top where pressure is lower.
A partially compartmentalized air-vented cavity wall with battens at the corners of the building, as well as an air barrier and moisture retarder on the cavity face of the CMU, begins to emulate the effectiveness of its more complicated cousin, the pressure-equalized rainscreen cavity wall, but at a sharply lower cost.




