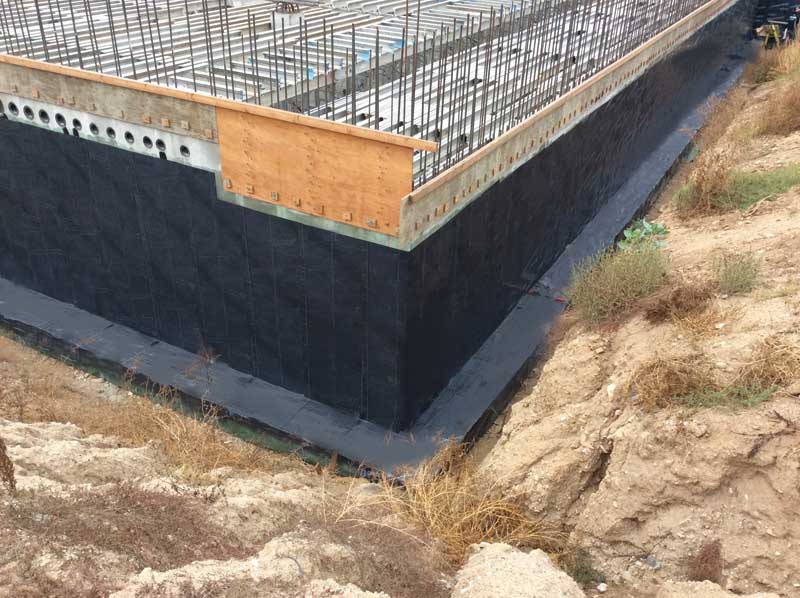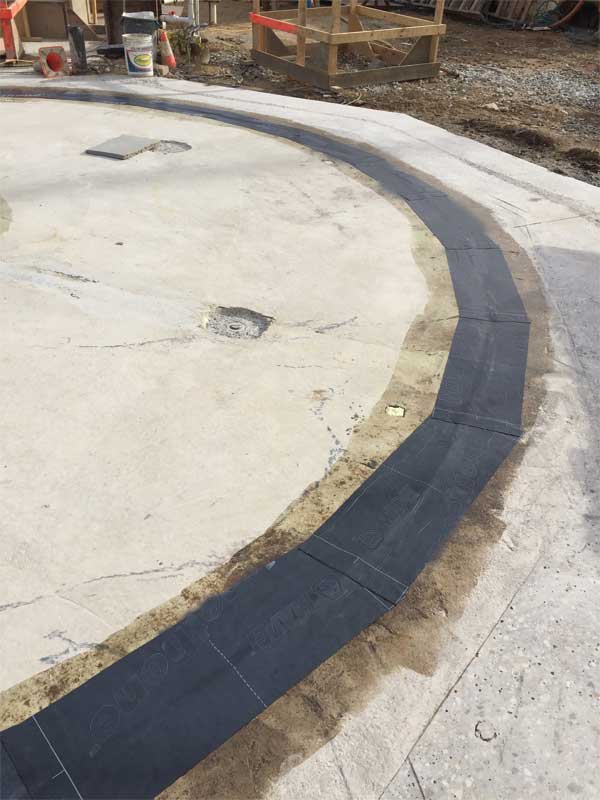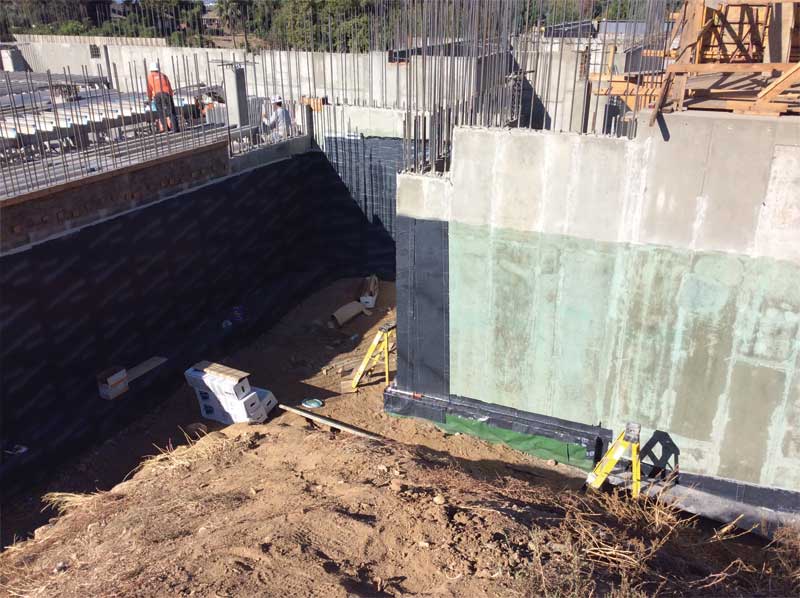
by Harold Hays
In the waterproofing sector of the commercial construction market, one of the most frequently asked questions is, “What is the best waterproofing product?” Unfortunately, the answer is not so straightforward.
The most accurate answer is, “There is no ‘best’ waterproofing product. The best product is more often a system, and the system depends on the specific project.”
A very important consideration is the geographical location of the project being built. Is it being constructed in Florida, where the water table can routinely be as shallow as 0.61 m (2 ft) below the ground surface? Or is it in Minnesota, where downward traveling water from the spring snowmelt may be the primary concern? Additionally, is it being constructed in an urban area, with existing streets and buildings already adjacent to the site, or is it being built in a suburb where there is ample room to excavate the land to give construction access on all sides of the building foundation?
Another important consideration is the time of installation. Will it be applied in Arizona during July when the daily highs are more than 38 C (100 F) or in North Dakota during November with the highs never expected to go beyond 4 C (40 F)?
Considering just these two basic concerns, it quickly becomes apparent one waterproofing product cannot be “best” for all projects.
This is why it is important to understand waterproofing for a commercial structure must be viewed as a system, and not as a product. Consider these concerns:
- While waterproofing a perfectly flat wall may sound simple enough, how does the contractor address the areas where utilities such as electrical and plumbing pipes enter and exit the building?
- What happens at the bottom of the wall, where the wall meets the footing?
- How is the membrane terminated at the top of the wall to ensure surface water cannot get behind the waterproofing membrane?
- Can waterproofing span cracks or even expansion joints?
- Can the below-grade waterproofing tie into the above-grade air and vapor barrier easily?
Note the location of the foundation (above or below the water table) will dictate if waterproofing or just a vapor barrier is needed below the slab.

All of these “additional” conditions necessitate the use of multiple products, which work together to create a waterproof system for the structure.
The most basic example of a waterproofing system would be the use of a contact adhesive or primer being applied to a wall prior to applying of a self-adhered sheet waterproofing membrane. In this scenario, the two products (contact adhesive and membrane) are used in combination to enhance the overall effectiveness of the waterproofing by significantly improving the adhesion between the membrane and the substrate; this ensures the membrane will remain in place prior to and during backfill and if moderate post-construction movement takes place.
In addition to the development of various waterproofing products and accessories, the industry has also gained a greater understanding of why and where structures leak. As such, taking a systematic approach allows the specifier to bring together a combination of products, each with unique properties, strengths, and limitations, in order to address some of the most critical areas of a foundation including:
- wall-to-footing connections;
- penetrations;
- cold-pour joints;
- inside and outside corners;
- membrane terminations;
- expansion joints; and
- tie-in to the below-slab vapor barrier.
The system approach
The following examples illustrate how using a system approach with self-adhered rubberized asphalt sheet membranes for positive-side (i.e. exterior-side) waterproofing ensures a combination of the right products are employed in the right locations, and provides a superior solution to any single product. Finally, as is always the best practice, the waterproofing system is protected by having a drainage composite installed on the outboard side of the membrane.
Detailing non-structural cracks in a concrete substrate
A wall must be properly prepared prior to the installation of any waterproofing membrane. This includes detailing cracks so that the waterproofing membrane has a continuous and acceptable surface to which it can be applied.

Cracks in a concrete foundation wall smaller than 1.5 mm (1/16 in.) can simply be detailed with a minimum 229-mm (9-in.) membrane strip, and covered with the field waterproofing membrane (Figure 1). Conversely, cracks 1.5 mm and larger, must be routed out and filled with a flexible one- or two-component, 100-percent solids non-sag polyurethane sealant compatible with the membrane. The sealant must be allowed to cure before installation of the membrane detail strip.
Wall-to-under slab/footing transition to a vapor barrier
An important detail that is often forgotten is the tie-in from below-grade waterproofing to under slab/footing vapor barrier (Figure 2).
A vapor barrier is installed under the slab, and sometimes, the footings, if the building foundation is not located near the water table. The below slab vapor barrier helps to eliminate moisture intrusion through the vapor in the soil. The vapor barrier has to be clean before installation. A 229-mm wide waterproofing membrane detail strip is applied to secure it to the concrete substrate. The membrane extends over the detail strip and terminates on the vapor barrier.




