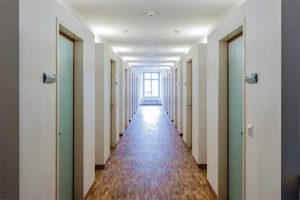by Lori Greene, AHC/CDC, CCPR, FDAI, FDHI

Architects often use the phrase ‘20-minute smoke door,’ and it is common to see a door schedule calling for these products. To properly specify doors, frames, and hardware for fire door and smoke door assemblies, it is critical the proper terminology is used and the correct code requirements are referenced. Fire doors, even the 20-minute assemblies, are subject to completely different criteria than the non-fire-rated smoke doors.
For example, for a 20-minute fire door on an architect’s door schedule, the hardware specifier will designate a labeled door and frame, positive-latching hardware, a door closer or automatic-closing device, and gasketing. All of the hardware will have to be listed or labeled for use on a fire door assembly, and any glazing in the door or sidelight would be subject to the limitations of the manufacturer’s listings.
If this door is in a hospital corridor smoke partition and leads to a patient room, and the building is protected throughout by an automatic sprinkler system, the current model codes do not require a 20-minute fire door assembly. The door, frame, and hardware do not have to be listed or labeled for use as components of a fire door assembly. Additionally, the door is not required to be self- or automatic-closing. Vision panels are not limited in size and need not have fire-protection-rated glazing.

The International Building Code (IBC) and National Fire Protection Association (NFPA) 101, Life Safety Code, do mandate positive-latching hardware for these doors in hospital corridors. Further, the clearance around the door must be limited, but other requirements associated with 20-minute doors do not apply. Specifying 20-minute assemblies where they are not mandated by code would result in added expense and could also affect the functionality of the opening. For example, a 20-minute fire door would require a door closer, an inconvenience for patients and staff. The alternative, an automatic-closing device that holds the door open and closes the door on actuation of the fire alarm system, would be very expensive, especially when multiplied by the total number of patient rooms.
Fire doors
In the United States, common ratings of fire door assemblies are three hours, 90, 60, 45, or 20 minutes. These opening protectives are typically installed in walls that also bear a fire rating, equal to or greater than the category of the fire door assembly. Together, the walls and opening protectives are designed to deter the spread of smoke, flames, and toxic gases during a fire event for the specified amount of time. Fire door assemblies are also required to meet the requirements of NFPA 80, Standard for Fire Doors and Other Opening Protectives.
In most cases, the hardware requirements for swinging fire door assemblies are the same regardless of the rating of the assembly. For example (with a few exceptions), fire doors must have positive-latching hardware, as well as closing devices ensuring the doors are closed and latched during a fire event. Generally, smoke doors without a fire rating do not have the same hardware requirements. Specifying a ‘20-minute smoke door’ can cause confusion, and scheduling a 20-minute fire door where only a smoke door is needed will likely result in hardware that is not required for that location.
IBC mandates fire door assemblies that have a 20-minute rating in three locations:
- corridor walls required to be fire partitions with a one-hour or one-half-hour rating;
- fire partitions with a one-half-hour rating; and
- smoke barriers with a one-hour rating.
When the one-hour smoke barrier is in a health care facility, IBC and NFPA 101 include an exception for double-egress pairs.




