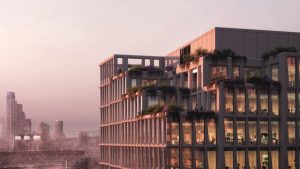
Image © Henning Larsen
Copenhagen-based Henning Larsen is designing a 13-story tower within the Mission Rock master plan, a mixed-use development in San Francisco’s Mission Bay.
A public-private partnership between the San Francisco Giants, realtor Tishman Speyer, and the Port of San Francisco, Mission Bay will serve as an architectural and social centerpiece for the emerging Central Southern Waterfront neighborhood, featuring public recreational areas and individual buildings designed by an architectural A-list of collaborators. Renowned Dutch studio MVRDV and American architects WORKac and Studio Gang are also working on this multiphase project.
Henning Larsen’s Building G, the northernmost building in the scheme, will offer expansive views of a lush waterfront park, the San Francisco Bay, and the Giants’ Oracle Park stadium. Adamson Associates and Y.A. Studio are the associate architects on this project.
“Mission Rock reimagines the historic architecture of the city’s industrial past, as well as California’s distinct geology, in particular, the basalt columns of the Devils Postpile National Monument. We are using tactile, natural materials to offer an inviting, organic atmosphere, and deep facades to create a dynamic play of light and shadow,” says Louis Becker, design principal at Henning Larsen. “Our aim is to build a new framework for civic life in San Francisco while reflecting an authentic sense of California’s cultural and natural heritage.”
Henning Larsen’s Building G is inspired by the scale and particularities of San Francisco’s iconic, hilly urban landscape. The design features a faceted façade accented by lush, green terraces ascending from the building’s base, culminating in an expansive fifth-floor terrace that wraps around the tower. The top of the tower offers wind-sheltered, sunlit terraces with a view of the downtown San Francisco skyline.




