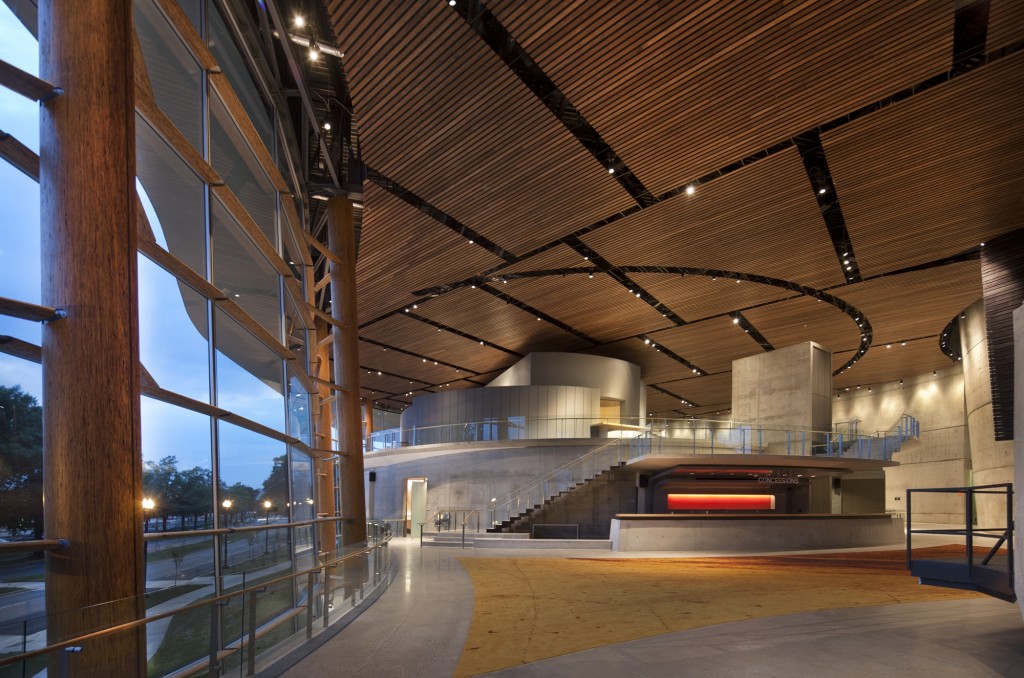
In the sea of concrete and granite that people have come to expect from buildings in Washington, D.C., one structure showcasing wood stands out from the crowd. When Arena Stage at the Mead Center for American Theater reopened in 2010, it was the capital’s first modern structure of its size to use heavy timber components. It was also the country’s first project to use a hybrid wood and glass enclosure to envelop two existing structures. Designed by Bing Thom Architects (with Fast+Epp Structural Engineers, Clark Construction, and StructureCraft Builders Inc.), the structure has a lobby large enough to hold up to 1400 patrons from all three theaters out at the same time. To warm that huge space and absorb sound, the design team again used stained poplar for the wood soffit on the lobby ceiling.
Photos © Nic Lehoux. Photos courtesy Bing Thom Architects



