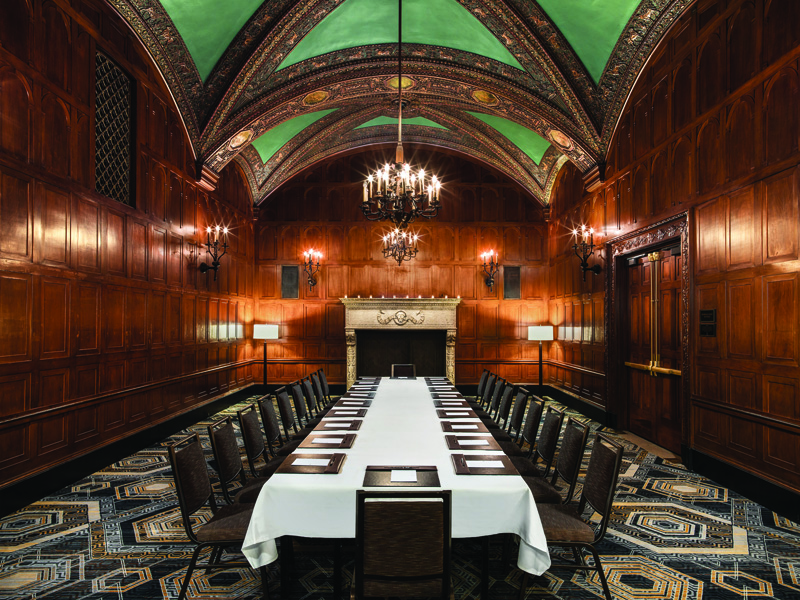
Photos courtesy Westin St. Francis
Westin St. Francis
Located in San Francisco’s Union Square, the Westin St. Francis showcases the use of Axminster in ballroom and meeting spaces. The historic Grande Dame hotel needed a respectful and thoughtful design approach to pay homage to its illustrious past and appeal to a contemporary audience. The St. Francis’ refurbishment included 1600 guest rooms, as well as historic ballrooms and new modern meeting spaces. The process of redesigning a historic property is filled with challenges; designer Whitespace Interiors created an overall design that blended modern forms with a rich color palette and sensitivity to the iconic property’s historic aura.
The Edwardian and Art Deco-era influence within the hotel’s architecture established the essence of the new design, but the team did not rely too heavily on literal translations. To keep the spaces from feeling too traditional, the ‘new classic’ design aesthetic is modern without feeling foreign to the historic virtues of the property.
The hotel’s 8009 m2 (9579 sy) of custom Axminster carpet creates a unifying landscape throughout the hotel. Moving away from monochromatic palettes, the carpet design uses fearless punches of gold and white. The ballroom carpets of the Westin St. Francis employ Neoclassical elements with blended striations in a timelessly elegant gold and navy medley, blending the restoration and revitalization elements. Ornate gold-leafed ceiling elements were restored from the existing hotel, which help balance the contemporary public space carpet designs. The color palette and the use of repeating geometrics create unity in the contemporary meeting spaces.
The larger public space designs needed to be centered in the Italian, Colonial, and Grand Ballrooms. The 12 color designs were created to fill the entire area with scrolls spilling out symmetrically from a central focal point in each ballroom without showing a pattern repeat. To achieve this utopian balance, the carpeting manufacturer conducted five consecutive days of site measures before the design and planning process began. The success of the final interior relied on foolproof planning and installation.
Boston Park Plaza
The $100-million renovation of Boston Park Plaza included roughly 18,395 m2 (22,000 sy) of custom carpeting, introducing the historic grand hotel to 21st century design. As with the Westin St. Francis project, designers for Boston Park Plaza were tasked with updating a property with a rich historical narrative from the 1920s. The Boston Park Plaza renovation took a more subtle approach to sophistication, with a restricted color palette and smaller repeating designs, and fewer critical match points in corridors and public spaces.
Utilizing smoky charcoals and shades of ivory, lattice-like geometrics course through the nine-row Axminster carpets in the corridors and the 10-row product in the public spaces. The designs bounce off reflective lacquered surfaces, mirrored walls, and chrome accents casting a unified network of repetition throughout the hotel’s interior. The addition of shadow underneath the curvilinear forms in corridors, along with public and pre-function carpets, continues this relationship of reflective light and brings the flat repeating shapes into a three-dimensional realm. Layered graphic lines undulate across the floor of the lobby and dining areas, balancing perfectly with the ceiling’s angular contemporary lighting.
Parker Torres Design’s reinvention of the traditional medallion via intensive contemporary interpretation of scale, proportion, shading, and texture is showcased in the grand ballroom carpet.




