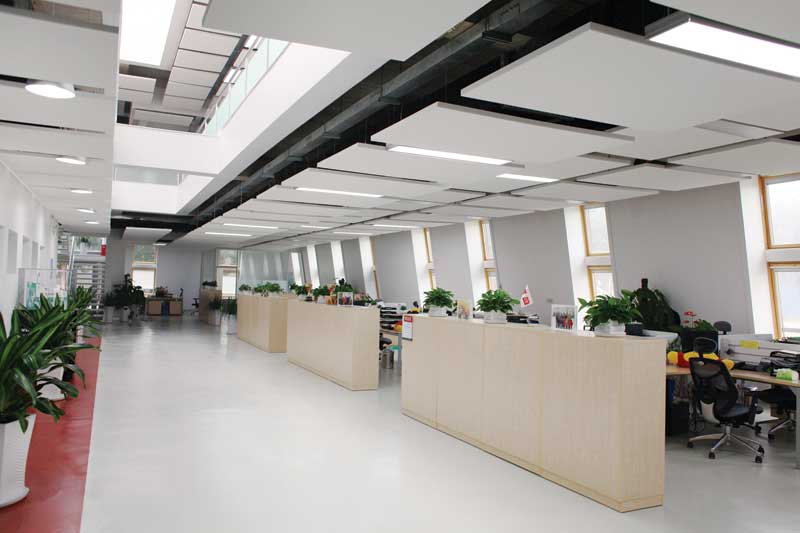
While NRC is probably the single most-known and important acoustic characteristic for interior surface materials, the value actually does not relate directly to human perception. People perceive reverberation, not NRC. Reverberation is how long sound reflects inside a room before dying off below the room’s background noise level. More technically, reverberation time (RT60) is the time in seconds it takes a loud sound, once terminated at the source, to decrease 60 decibels (dB) in loudness. It has two main variables:
- room volume/size; and
- the amount of absorption provided by the surface materials.
Larger rooms have longer RT60. Adding more sound absorption, either by increasing the amount of sound-absorbing materials or by increasing the NRC, decreases RT60. Since RT60 depends on absorption, and absorption varies with frequency, RT60 also varies with frequency. In medium- to large-size assembly rooms, RT60 is generally calculated at octave band resolution. However, for less-critical spaces, using the NRC value in a single RT60 calculation is sufficient.
For speech to be intelligible, RT60 should be under one second. Many acoustic standards, guidelines, and rating systems recommend a maximum RT60 of 0.60 seconds. This is a fairly stringent performance level. Trends in the acoustic standards, guidelines, and rating systems are to apply maximum RT60 or minimum NRC values to more and more type of spaces. Additionally, they are progressively increasing the amount of required absorption. When not specifying high-performance ceilings of NRC 0.90 or higher, more materials are generally needed to meet those requirements, perhaps on the floors or walls. In an average-sized conference room, if the carpeting and fabric wall panels are removed, the ceiling NRC should be increased from 0.60 to 0.90 to maintain the same reverberation time.
Reverberation time is not applicable to all spaces. Open offices, nurses’ stations, and corridors are not typically enclosed and do not have the size and proportions to establish a reverberant sound field. In these types of areas, the acoustic goal is not speech intelligibility, but rather noise control and privacy. The goal is to quickly attenuate any sound as it propagates through a space or down a corridor. The higher the ceiling’s NRC, the faster the traveling noise is attenuated and the fewer people that are disturbed. If there is no carpeting, limited walls, and low or no workstation dividers, a high-performance ceiling may be the only thing determining if the space actually is useable by occupants. Both the 2016 WELL Building Standard and the U.S. General Services Administration’s (GSA’s) Facilities Standards for the Public Buildings Service (P100), mandate open-plan offices have a ceiling with a minimum NRC rating of 0.90 over 100 percent of the space. (The WELL building Standard can be viewed at www.wellcertified.com. The U.S. General Services Administration (GSA). P100 facility standards can be viewed online by visiting www.gsa.gov/portal/content/104821).

Designing with sound absorption
The first design decision for sound absorption is the main format of the overhead system. Is a contiguous ceiling desired or not? Is the intent to have an open-plenum concept where the underside of the floor or roof above is exposed? This might be more than an aesthetic decision. It could depend on other factors—for example, whether a chilled beam or thermal slab heating and cooling system is used. Successful acoustics can result from a standard ceiling, or by using other types of sound-absorbing units such as modular islands hung horizontally or baffles hung vertically in the space. Typically, using acoustic islands and baffles achieves the same acoustic performance with less material than standard suspended ceiling systems. This is because the sound energy interacts with all the sides of these units as opposed to mainly the exposed, underside of a full ceiling. Using baffles and islands means using fewer materials, along with more eco-conscious and efficient heating and cooling systems. These systems also are quieter than traditional forced air systems.
To determine the amount of islands or baffles that are required above a space, the floor area should be calculated and divided in half. For example, a 92.9-m2 (1000-sf) room requires 46.45 m2 (500 sf) of islands or baffles. If the baffles are 1.22 m (4 ft) long and 0.6 m (2 ft) high with an area of 0.74 m2 (8 sf) each, then approximately 60 to 65 baffles are required in the room. Only the front side of the islands and baffles should be considered in the calculation. In noisier or sound-sensitive areas, such as cafeterias or telemarketing areas, the amount of islands or baffles should be increased to 75 percent of the floor area. There is generally little additional acoustic benefit to using more than 75 percent of the floor area. Conversely, if budget does not permit 50 percent of the floor area in sound-absorbing islands or baffles, improvement can still be realized by using as little as 25 percent of the floor area. However, this is the bare minimum and will only provide a noticeable improvement if there are no other absorption materials, such as carpeting or wall panels.




