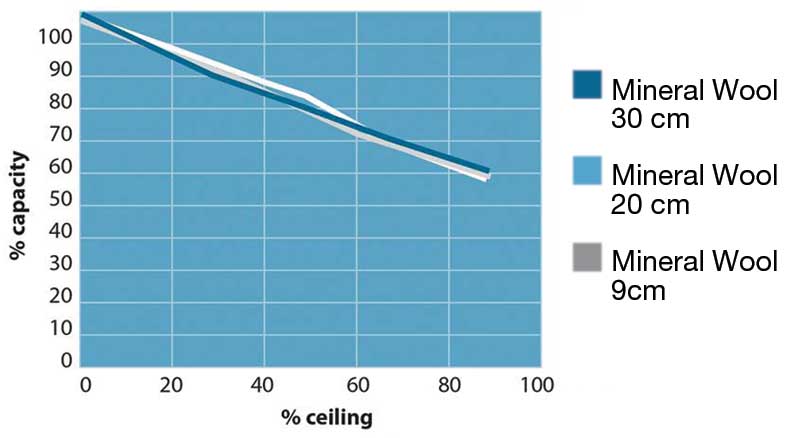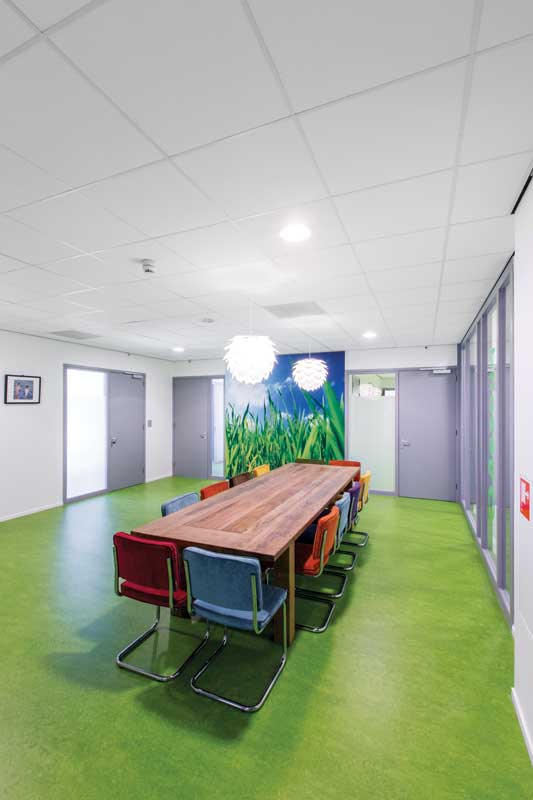
Image courtesy H. Peperkamp and M. Vercammen’s “Thermally Activated Concrete Slabs and Suspended Ceilings”
The exact location of these islands and baffles is not critical, which is good because other elements, such as structure, sprinklers, ducts, and lights have very specific locations. As long as the required amount of baffles and islands are spread somewhat uniformly over the space, occupants benefit from a good acoustic experience. Fortunately, an acoustic island and a light or a sprinkler head can occupy the same space. Islands are easy to cut, and the light or sprinkler head can be flush-mounted into it.
If the building has a type of radiant cooling/heating system, such as thermal slabs or chilled beams, then using a more traditional, contiguous ceiling system is not an option. The sound absorptive ceiling will also be a thermal barrier. In these cases, designers have to opt for acoustic islands and baffles, which maintain openness for vertical thermal flow, or convection. The main design consideration in this situation is the number of islands and baffles that can be added before, they too, begin to affect the capacity of the thermal slab or other radiant system. The answer is dependent on the orientation of the sound absorption.
Baffles are oriented vertically, so they do not prevent vertical, thermal flow like horizontally oriented islands. In fact, up to 75 percent of the floor area in vertically oriented baffles will not affect the cooling/heating capacity of the thermal slab more than a few percent. However, when horizontally oriented acoustic islands are used, designers and mechanical engineers have to be aware of how they can affect the capacity of the thermal slabs. Figure 1 shows the relationship between the ceiling percentage versus the capacity of the thermal slab system for three different mounting heights. (This information was gathered from H. Peperkamp et al.’s proceedings, “Thermally Activated Concrete Slabs and Suspended Ceilings,” at the 2009 NAG-DAGA International Conference on Acoustics in Rotterdam, Netherlands). A 100 percent ceiling represents a traditional, full, suspended ceiling, while ‘0 percent’ represents no ceiling elements at all. The 50 percent area for sound absorption previously recommended keeps the capacity of the thermal slab at about 80 percent. Even if the amount of absorption increases to the upper end of the recommended range at 70 to75 percent, the capacity of the thermal slab stays above 60 percent. If these decreases in the capacity of the thermal system are unacceptable in the application, one should consider using vertical baffles or supplementing the overhead absorption with additional absorption elsewhere in the room.

Common absorption mistakes
One of the two most common mistakes when designing overhead absorption is using too much overhead absorption where medium to large groups of people assemble to listen. If it is a lecture room, chapel, meeting center, training room, or similar facility and a person speaking needs to be heard by an audience of 20 to 100 people, the ceiling, especially the part above the speaker, needs to be sound-reflective. This projects or passively amplifies the speaker’s voice. Many designers treat these larger, more-critical rooms like smaller ones, leaving the walls as sound-reflective and placing
a highly absorptive ceiling over the entire room. Reverberation control is still important, but the sound absorption should be located strategically on the upper sidewalls, rear wall, and back half of the ceiling. When dealing with these types of rooms, it is often best to rely on the recommendations of a credentialed and experienced acoustical consultant, such as a member of the National Council of Acoustical Consultants. (To review and select potential acoustical consultants from National Council of Acoustical Consultants, visit www.NCAC.com).
The other common mistake made by designers and specifiers is sacrificing sound absorption
(i.e. accepting lower NRC values) because other product characteristics, both acoustical and nonacoustical, that do not pertain to the application at hand are in the specification. For example, Ceiling Attenuation Class (CAC) is a metric indicating how much sound is blocked from transmitting through a ceiling panel. It relates to sound transfer between adjacent rooms and not reverberation control. Yet, CAC is left in some specifications where it is not needed, such as airport concourses, open offices, restaurants, and retail stores. Leaving CAC in the specification on its own would not be problematic, but it is typically at the sacrifice of higher NRC values since panels with higher CAC values typically have lower NRC ratings. One should be sure not to sacrifice necessary absorption for some product characteristic that is not needed.
Achieving good acoustic experiences in sustainable buildings is possible. Despite design trends that tend to pull the building toward loud, echoic chaos, the knowledgeable designer and specifier can select the desired format (ceiling, islands, or baffles), calculate the correct amount of material, understand which ceiling materials offer high-performance absorption, and specify them correctly.
Gary Madaras, PhD, Assoc. AIA, is an acoustics specialist at ROCKFON. He helps designers and specifiers select the appropriate acoustical ceiling products and apply them effectively. He is a member of the Acoustical Society of America (ASA), Canadian Acoustical Association (CAA), and Institute of Noise Control Engineering (INCE). He authors technical articles and speaks publically on the topic of optimizing acoustic experiences, including on www.OptimizedAcoustics.com. Madaras can be reached via e-mail at gary.madaras@rockfon.com.




