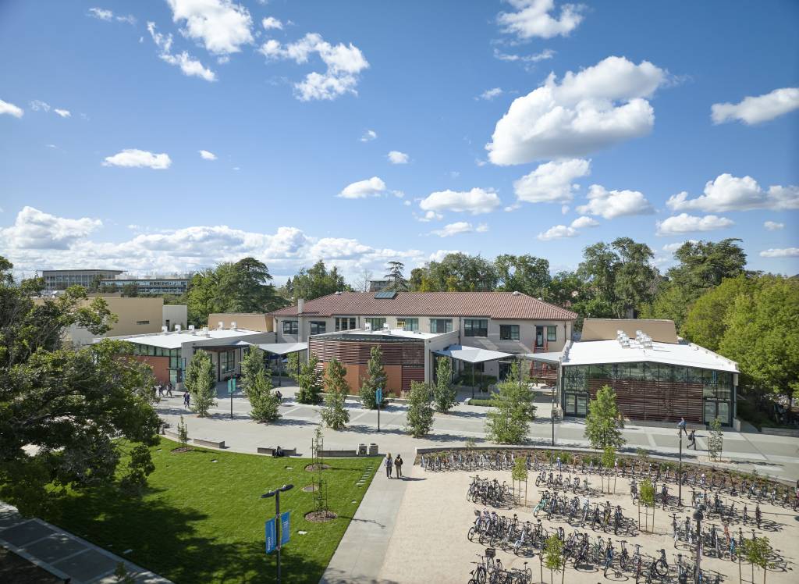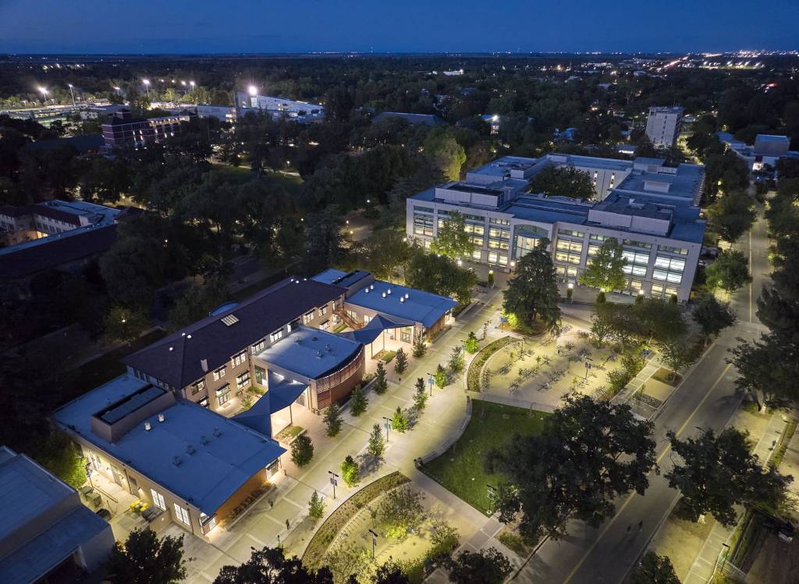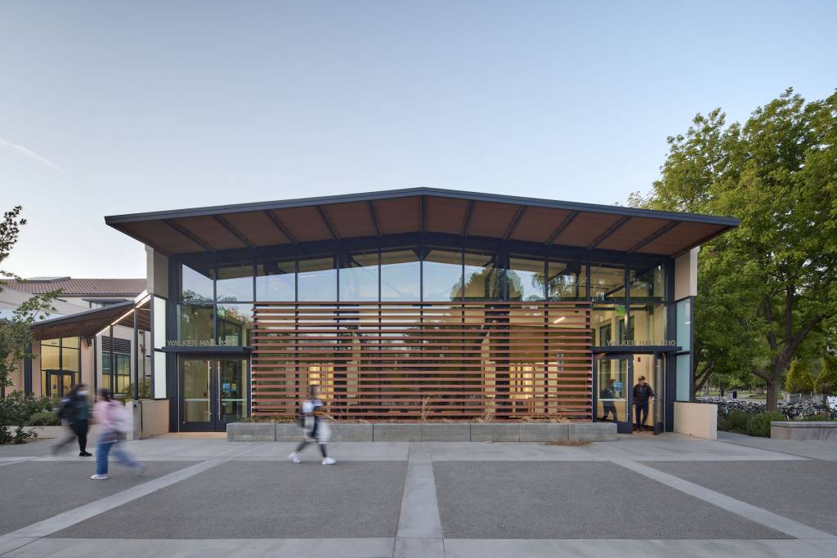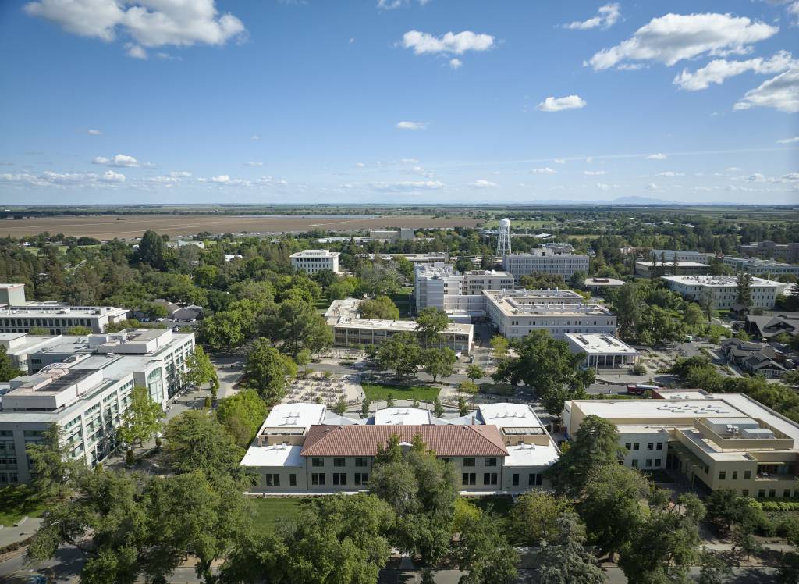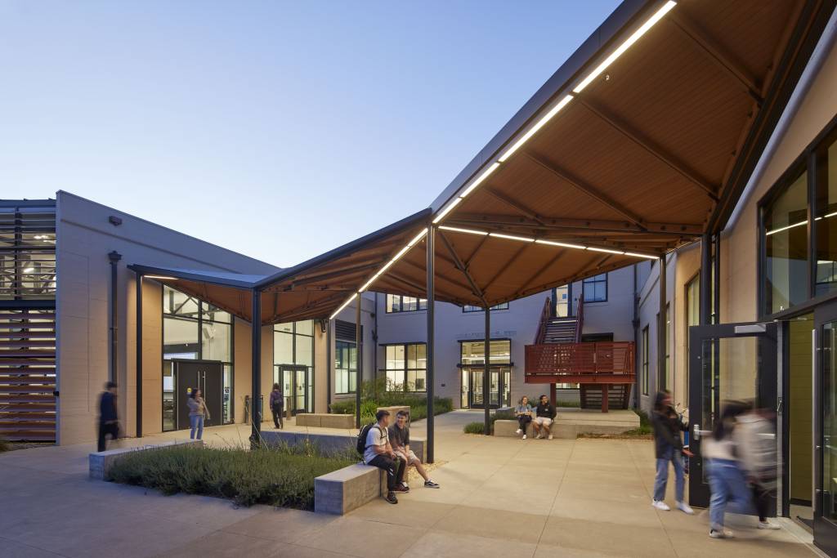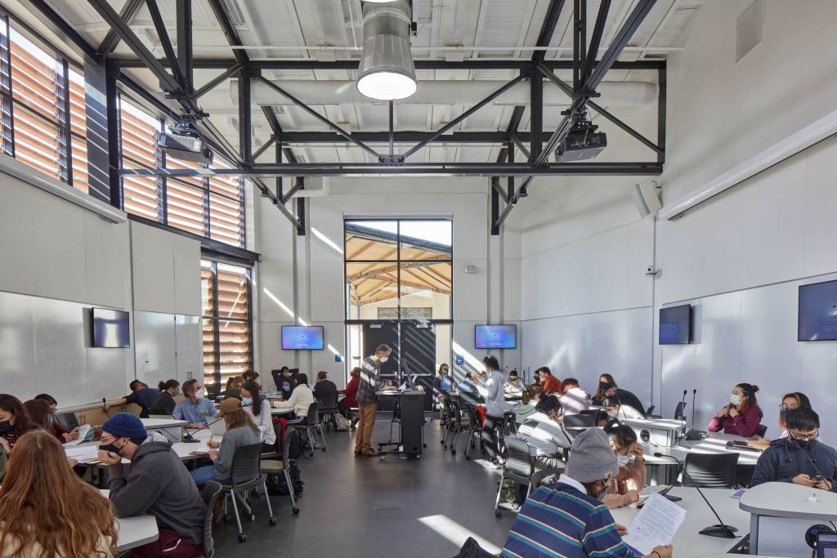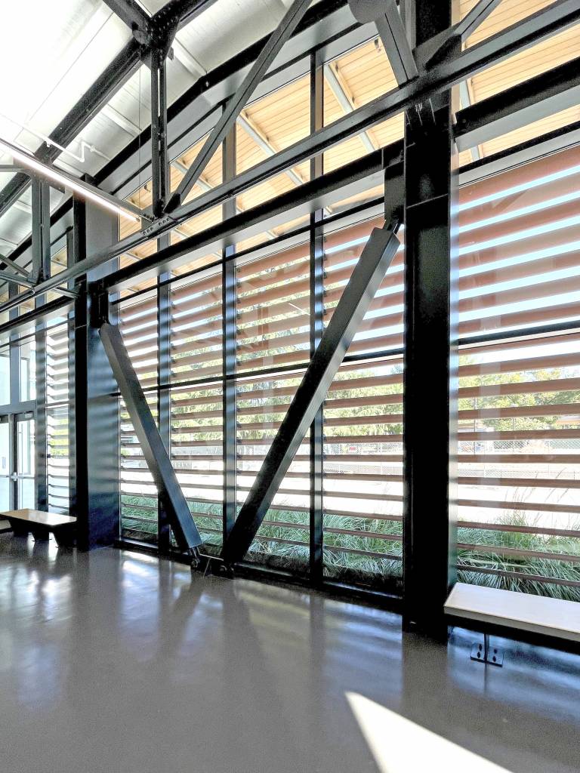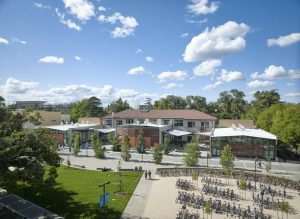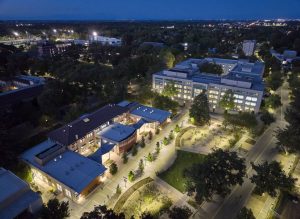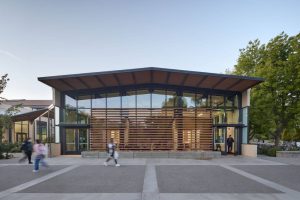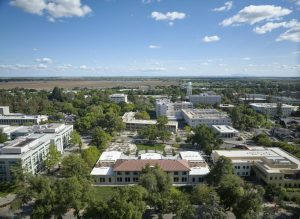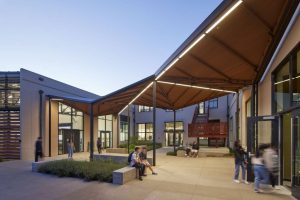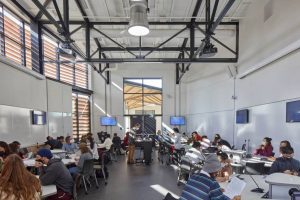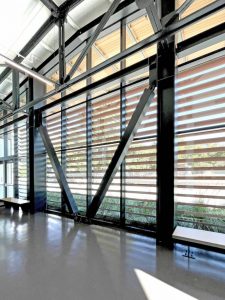Adaptive reuse project at UC Davis restores function to abandoned building
by arslan_ahmed | April 4, 2023 11:26 am
Walker Hall, located at the heart of the University of California, Davis (UC Davis) campus, was repurposed from a vacant and seismically hazardous building built in 1927.
The project, led by the San Francisco-based architect, Leddy Maytum Stacy Architects (LMSA), successfully converted the old building into a state-of-the-art graduate and professional student center, featuring meeting rooms, a lecture hall, and modern active-learning classrooms that cater to the entire campus. This renovation brings together the building’s rich history, the community, and advanced educational environments in one central location, making it a hub of university life.
The redesigned architecture of Walker Hall is informed by both the building’s history and the hot, arid climate of California’s Central Valley. The original steel trusses, concrete columns, and finishes were preserved and celebrated, while modern facades were added within the original structure. The interior of the building features heavily shaded windows that open to the campus, allowing for views of the activities inside during the day and the reflected sky at night. The new exterior details, such as steel sunshades, cylindrical daylight collectors, a sculptural steel staircase, and geometrically folded shade canopies, pay homage to the structure’s industrial past. The project also underwent seismic retrofitting and was equipped with energy-efficient systems, including new thermal insulation and high-efficiency building systems. To achieve a net-zero electricity building, renewable energy from an on-campus solar farm was dedicated to the project. As a result of these sustainable efforts, Walker Hall has achieved Leadership in Energy and Environmental Design (LEED) platinum certification.
Built in the early days of the university’s growing agricultural engineering program, the original building spanned an area of 3,159 m2 (34,000 sf). It was one of the first structures to be erected on the campus. The building featured a two-story Spanish-style wing facing the central quad and provided space for classrooms and offices. In contrast, the southern section of the building had three expansive clear-span wings, which were used as workshops for hands-on research, design, and fabrication of farming equipment.
The renewed building is a significant addition to the graduate and postgraduate programs, accounting for 20 percent of the student body. The two-story north wing accommodates a graduate student lounge, counselling rooms, studies, multipurpose meeting spaces, and administrative offices. To make room for a new campus walkway, the architect shortened the three expansive southern wings and repurposed them into a 200-seat lecture hall and two large adaptable classrooms.
The project saw participation from Forell Elsesser as structural engineer; BKF as civil engineer; Arup as MEP consultant; Charles Salter as security, low voltage, and acoustical consultant; Shalleck Collaborative as audiovisual designer; ALD (retired) as lighting designer; OCB as landscape architect; TBD as cost estimator; and Stansen Specs as construction specifications writer.
Source URL: https://www.constructionspecifier.com/adaptive-reuse-at-uc-davis-restores-function-to-abandoned-building/
