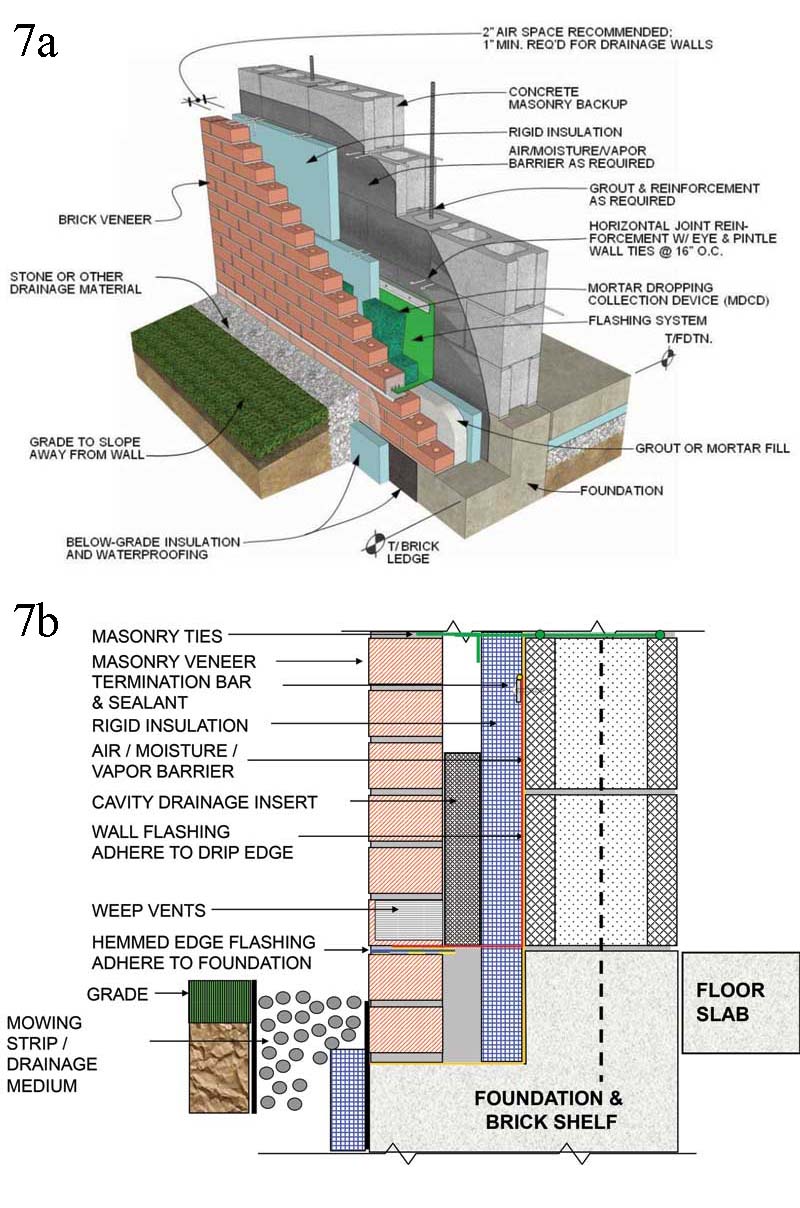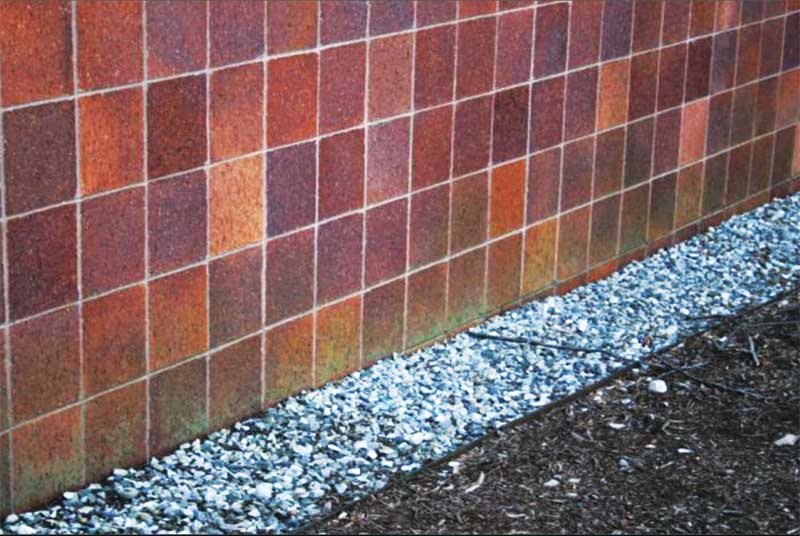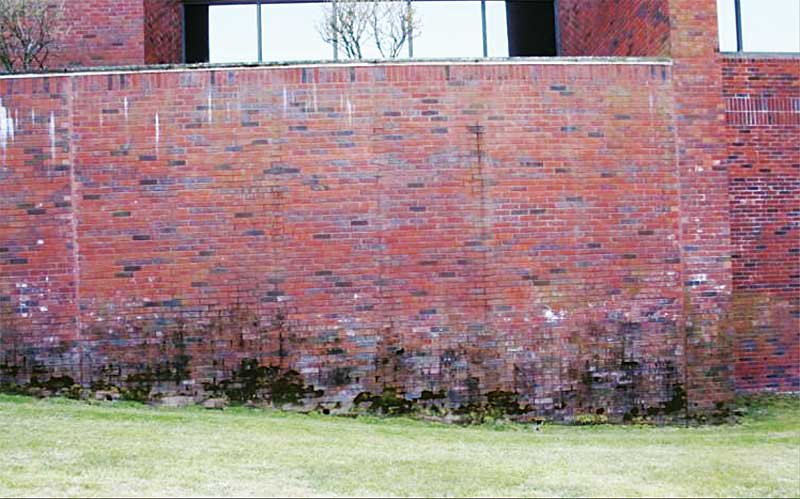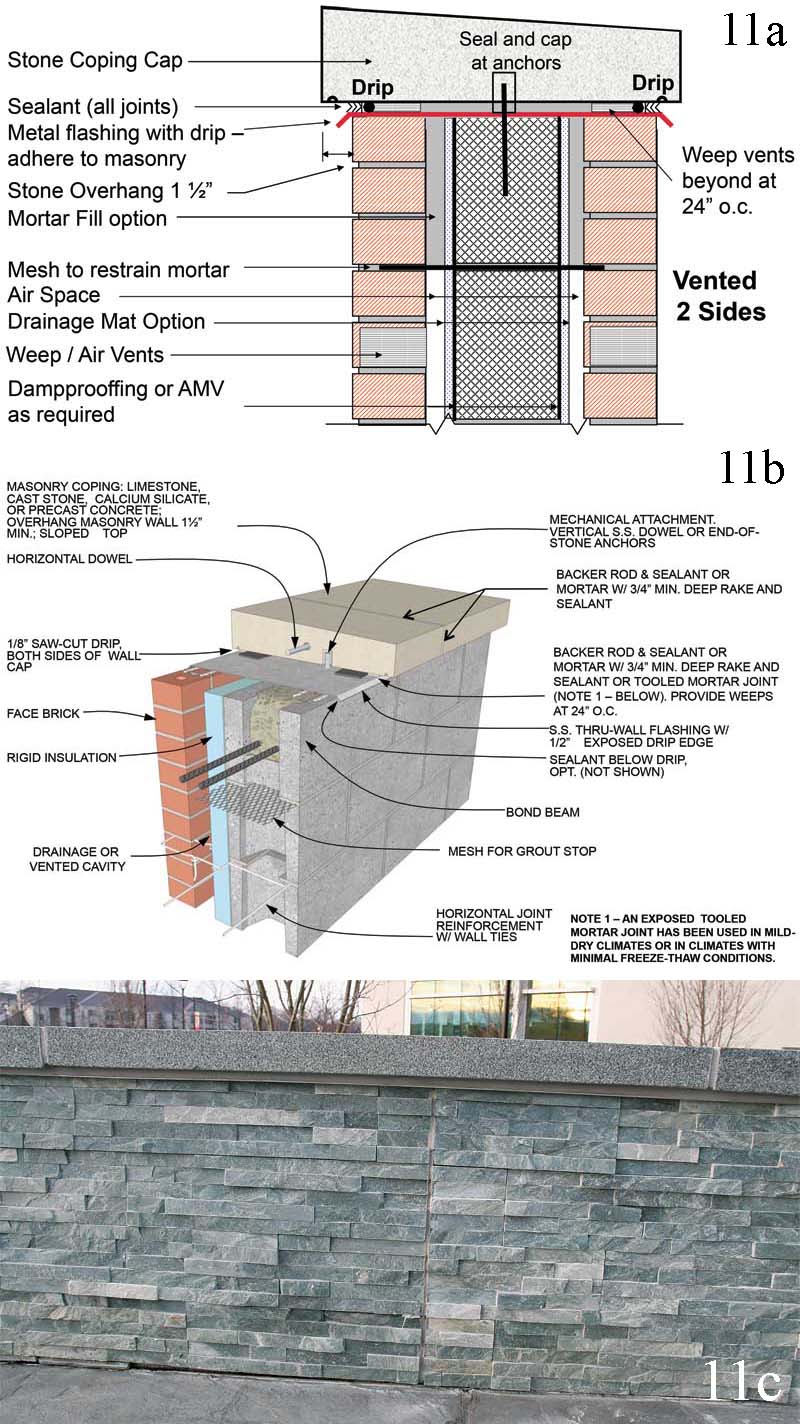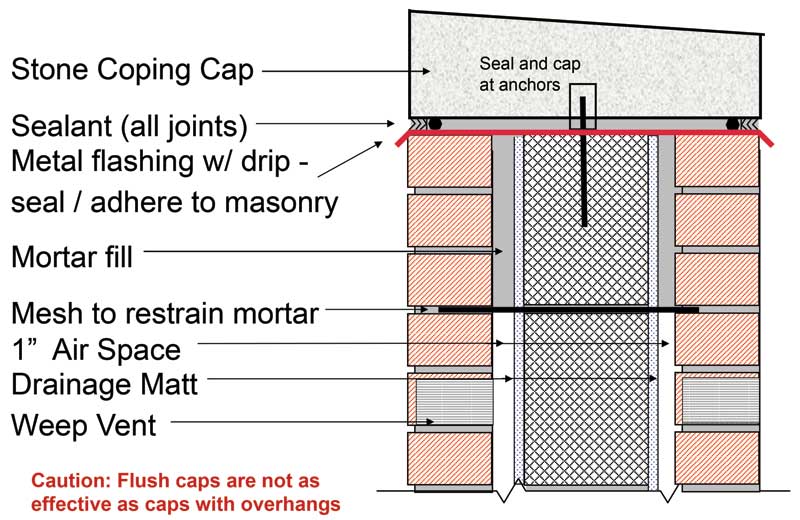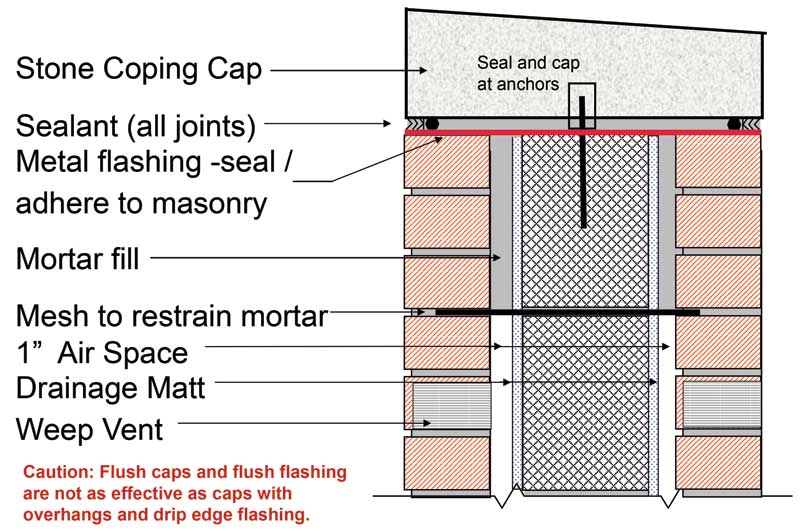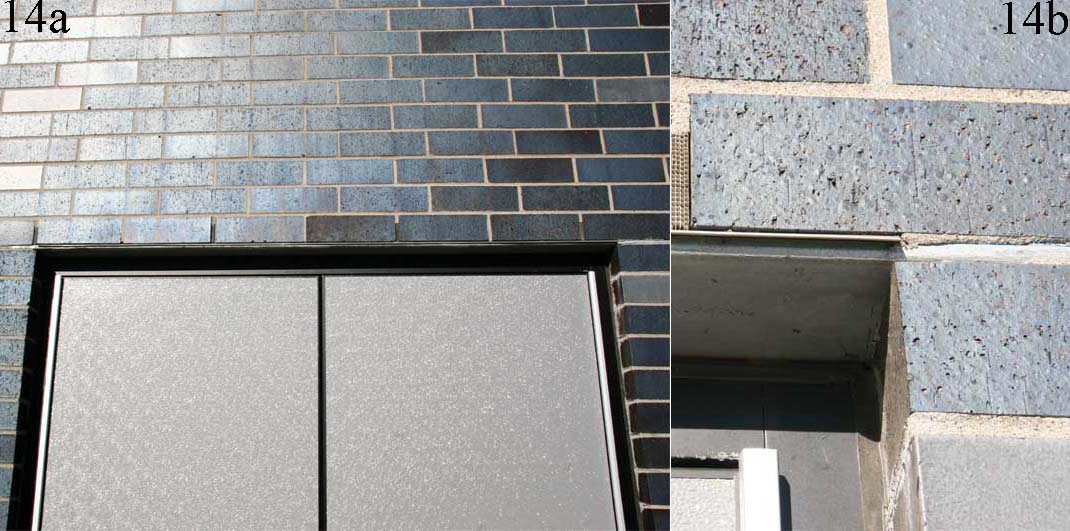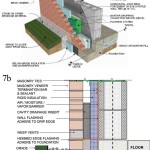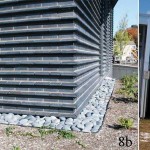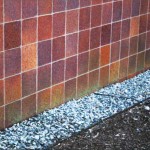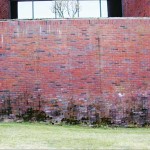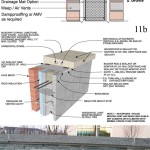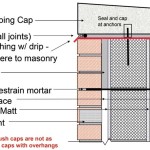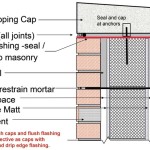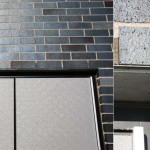Base of wall: Masonry below grade
Many designers prefer the masonry to start below grade to achieve a more uniform appearance and offer continuity in the elevation. This is especially true at elevations where the grade changes or slopes and can leave uneven areas of exposed concrete foundations. While this detail provides more challenges, a base-of-wall flashing system can still be achieved with or without an exposed metal flashing drip edge. Figure 7 illustrates this detail with exposed drip-edge flashing (7a) and a flush hemmed edge (7b). In either scenario, it is critical to include a 300 to 400-mm (12 to 16-in.) wide mowing strip or drainage bed filled with landscape stone to allow moisture to drain away from the masonry veneer. Figure 8, in addition to the photo on this issue’s cover, show installations with various landscape stones.
The water should be directed to the exterior wall drainage system below grade. When a drip edge is used, there is protection from staining migrating up the wall. It is important to consider the density and durability of any material used below grade. Some bricks that are hard, dense, low-absorptive, and have a smooth face are more durable and suitable than a soft, highly absorptive or textured brick in this application. Some designers often use a base of hard dense stone, which also provides an accent relief band.
Figure 9 is an example of a successful installation with a mowing strip and flashing cut flush with the wall. This installation, which has endured well, is more than 30 years old. Figure 10 is an installation with no mowing strip and perhaps a more absorptive brick. Other issues may be a lack of maintenance and irrigation spray hitting the wall. Moisture stains and moss have infiltrated the wall.
Top of walls
Another aesthetic concern has escalated with the advent of contemporary design—the transition detail at the top of walls at masonry copings. This is true at site walls and tops of buildings at roofs and parapets. The traditional detail with a coping stone or precast coping has the components shown in Figure 11.
- The coping will overhang the top of wall 40 mm (1 ½ in.) and include a drip cut in the underside of the stone.
- Metal flashing with a drip edge is securely installed under the stone coping.
Designers that desire a clean, smooth elevation are eliminating the stone overhang. This is acceptable as long as a drip-edge flashing is utilized, as shown in Figure 12. Some designers have gone a step further and eliminated the drip-edge flashing to use the flush hemmed-edge flashing only (Figure 13).
While this detail has been used, it is critical the hemmed-edge flashing extend to the face of the masonry and be sealed and adhered to the masonry below. This can sometimes be challenging when accounting for normal tolerances in construction and materials. It should be noted these details with flush caps are not as effective at deterring water as caps with overhangs and drip-edge flashing.
Other locations
Flush hemmed-edge flashing has been used at other locations such as lintels and shelf angles, but does not provide as much protection as its traditional exposed drip-edge counterpart. Drip-edge flashing at lintels above windows, curtain walls, and other openings assists at diverting water away from the sealant joint between the window and steel lintel above (Figure 14).
Conclusion
With proper care in detailing and installation, flush-hemmed-edge metal flashing can successfully provide moisture management and not interfere with building aesthetics. It must be sealed and adhered to the surface below to prevent water from entering under the flashing system, and extending to the exterior face of the masonry veneer. Drainage or mowing strips should be used at all locations where masonry is below grade.
Exposed metal-drip-edge flashing provides superior protection at lintels and shelf angles where long-term protection of the adjacent sealant joint will reduce the possibility of water infiltration. In all applications, it is critical to detail and specify materials correctly and accurately and provide quality assurance (QA) language that provides solely for trained installers.
Richard Filloramo, B.S. Arch, A.S. CT is area director of market development and technical services for the International Masonry Institute (IMI) New England Region’s Connecticut/Rhode Island Office. He holds a bachelor’s of science in architecture from Ohio State University and an associate’s degree in construction technology from Wentworth Institute of Technology. Filloramo has more than 40 years of experience in the masonry industry, and has been involved with the design, construction, or inspection of more than 5000 projects. He served as the national IMI liaison for building codes and standards and is a member of the Masonry Standards Joint Committee (MSJC)—the code-writing body responsible for the Masonry 530 Code. Filloramo can be reached at rfilloramo@imiweb.org.



