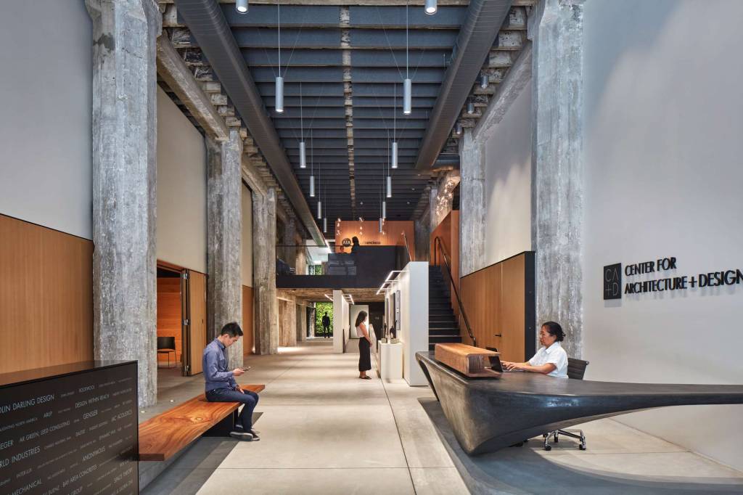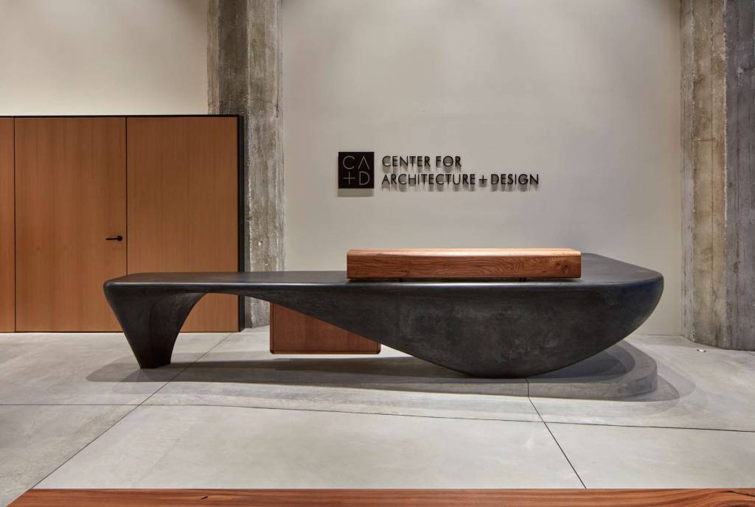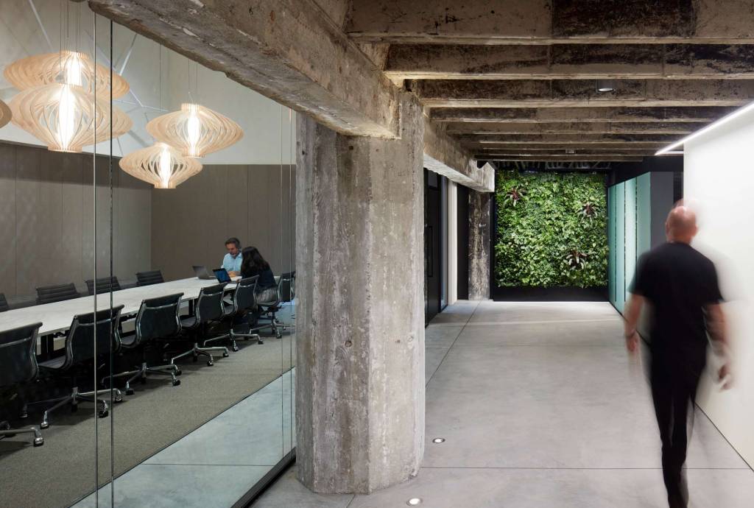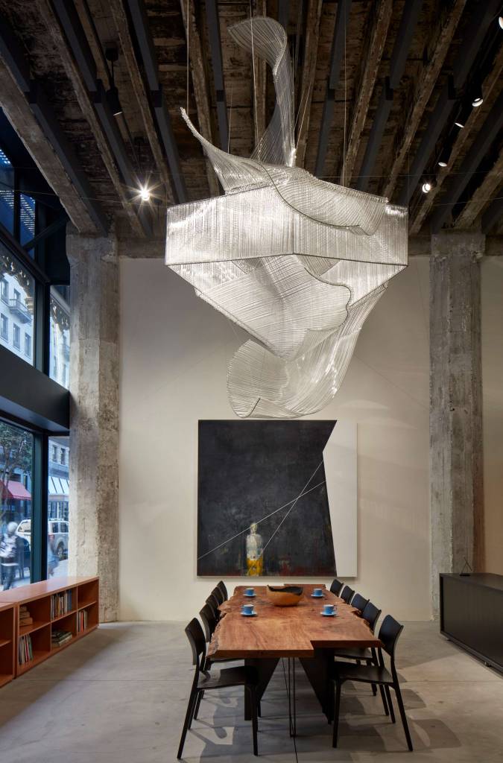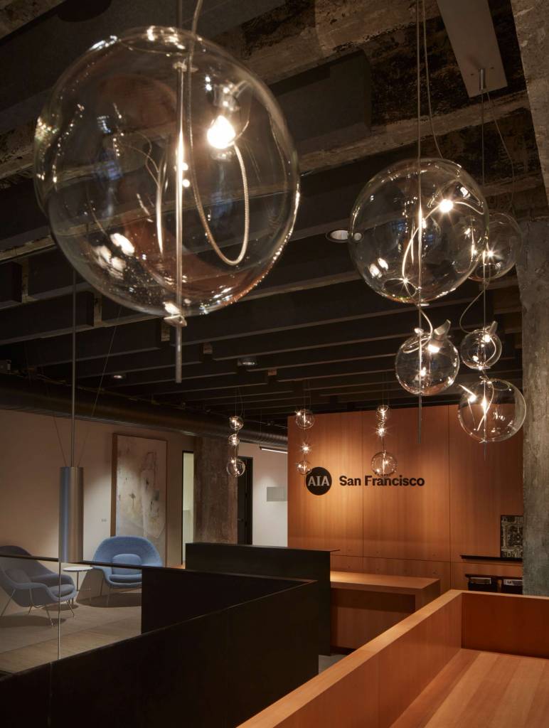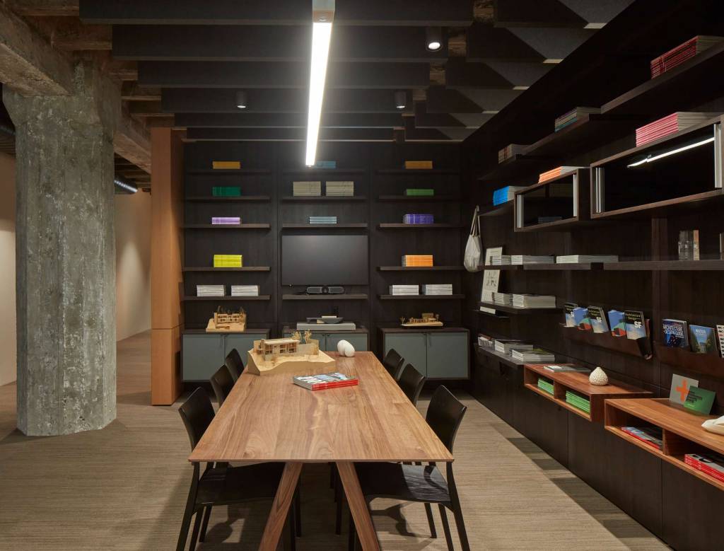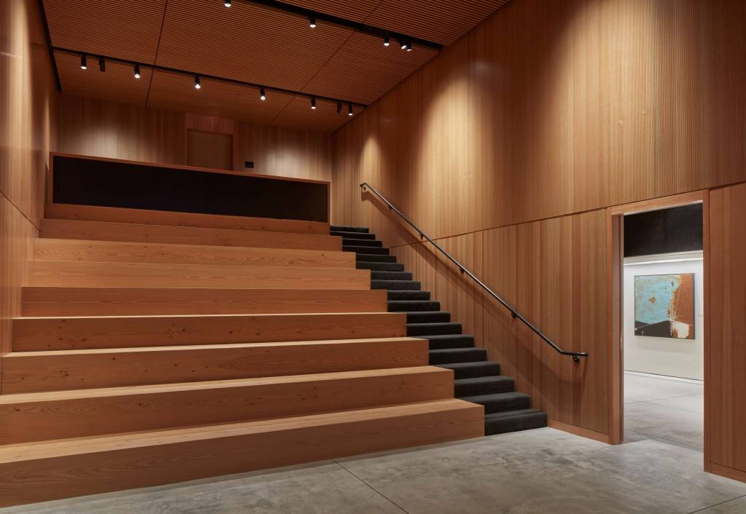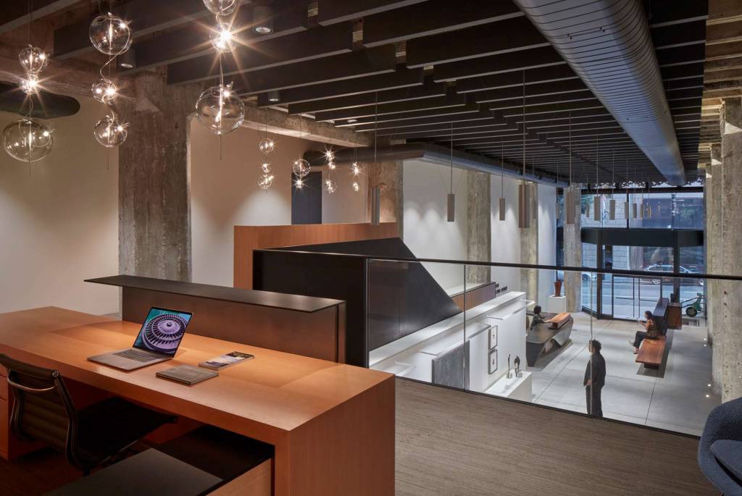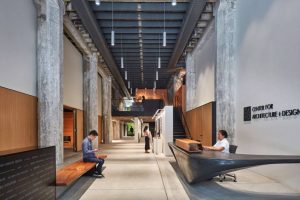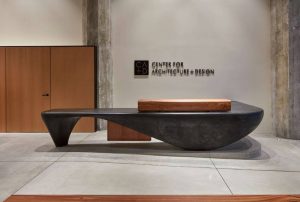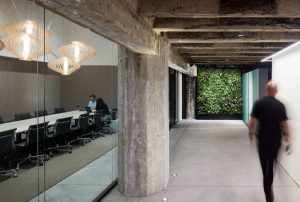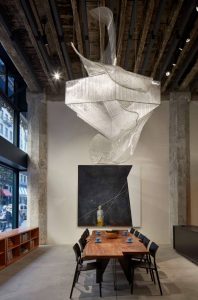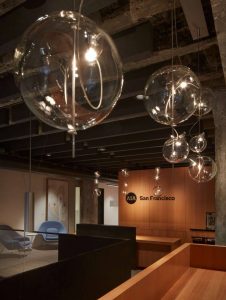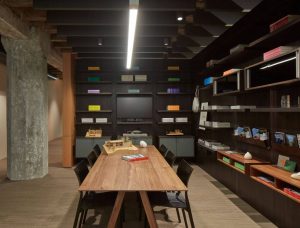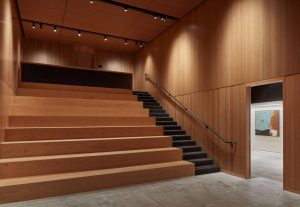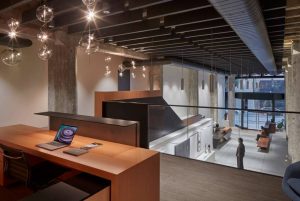The American Institute of Architects San Francisco (AIASF) recently unveiled its Center for Art + Design, serving as the latter AIASF-owned organization’s headquarters (HQ), housed in a downtown landmark. The transformation places focus on collaboration with artisans, makers and manufacturers, reflecting architecture’s collectivist nature.
Aidlin Darling Design, in collaboration with BCCI Construction, was responsible for the project. Inside the center, the original raw concrete framework was preserved, displayed in exposed columns and ceiling rafters. This industrial aesthetic was artfully juxtaposed with variously colored wood additions. The black interior finishes provided a striking contrast among the mix of materials.
Other collaborators on the project were:
Structural engineer, Murphy Burr Curry; mechanical, electrical, and plumbing (MEP) basis of design engineer, PAE Engineers; mechanical engineer, Innovation Mechanical; plumbing engineer, DPW, Inc.; electrical and audiovisual (AV) engineer, Young Electric + Communications; acoustic, AV, and security consultant, Salter. The lighting designer, Tucci Lighting; Leadership in Energy and Environmental Design (LEED) consultant, AR Green Consulting; sustainability consultant, Atelier Ten; architecture for the blind consultant, Chris Downey; specifications consultant; Solomon Cordwell Buenz; code consultant, Preview Group; and food service consultant, NGAssociates. provided their consulting services. Signage and graphics services were led by Clearstory.
The center occupies the ground floor of the historic landmark Hallidie Building, well-known for its pioneering curtainwall facade, at 140 Sutter Street in the heart of downtown San Francisco. It contains a lecture hall, gallery, a storefront cafe space, meeting rooms, allowing for the expansion of events, exhibitions, speaker presentations, and film screenings.
Spanning 929 m2 (10,000 sf), the facility hosts design-focused discussions and enlivens downtown San Francisco. It boasts a versatile lecture hall equipped with advanced audiovisual (AV) equipment and acoustics for major events, along with galleries, a concierge desk, and expanded meeting spaces for concurrent gatherings and AIASF’s growing staff.
“The opening of the Center is a significant moment in the history of architecture in San Francisco. Finally, we have a place dedicated to helping our diverse city understand the importance of well-designed spaces and places,” says Charles Higueras, FAIA, chair of the board for the Center for Architecture + Design. “The Center’s emergence now plays a key role in engaging the public in creating a more enduring and vibrant city.”



