An overview of waterproofing solutions
by Katie Daniel | November 26, 2014 2:22 pm
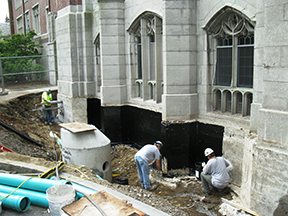 [1]
[1]by Richard P. Kadlubowski, AIA
Waterproofing failures are more easily overlooked than roofing problems, so design professionals tend to hear less about them. When compared with a reroofing project, however, a below-grade or interior rehabilitation can be far more disruptive and expensive.
Whereas a roof leak can generally be identified with simple test probes, waterproofing breaches can be challenging to diagnose. Even a seemingly superficial leak can be symptomatic of hidden moisture-related deterioration. For basements, vaults, tunnels, and water features, excavation of overburden is often necessary; in commercial kitchens or lobbies, removal and replacement of fixtures and finishes is frequent.
In most commercial and institutional applications, a complete reroofing project can usually be anticipated every 20 years or so. Waterproofing, because it is so difficult to access, should have a design life as long as that of the building—unfortunately, with so many opportunities for damage, incorrect design, or poor execution, it can fail well before its time. When this happens, architectural investigation is needed to determine the location and cause of the leak, the extent of the damage, and the appropriate remedy.
While it can be a major undertaking to properly identify and correct faulty waterproofing, it is far worse to adopt a patch-it-and-hope-for-the-best attitude. All too often, even well-meaning attempts at treating the symptoms of waterproofing failure serve only to trap or redirect moisture, compounding the problem. While prevention is the obvious first choice for waterproofing success, there are many occasions for error: in design, during construction, and throughout operation. Until the waterproofing deficiency is resolved, the problem will only get worse.
Waterproofing basics
Various components contribute to a waterproofing system, such as drainage composites that direct water away from the structure, tie-ins between façade and foundation membranes, and watertight plumbing in food service areas.
Impervious membranes are one critical component of waterproofing, both for below-grade applications (e.g. foundation walls, basements, tunnels, and vaults) and areas subject to high moisture levels (e.g. fountains, lobbies, kitchens, and mechanical rooms). Waterproofing membranes may be applied on the ‘positive’ or ‘negative’ side.
Waterproofing on a building is typically an impervious material that will prevent water entry; building cladding materials may or may not be actual waterproofing. Most building cladding materials (e.g. brick masonry in a cavity wall assembly or rainscreen systems) are not waterproofing—they are only weather barriers. Similarly, although Tyvek-type materials shed water, they are not true waterproofing.
There is a distinction between waterproofing and roofing that has to be understood. Plaza decks over occupied spaces are waterproofed; the deck is technically not a roof. The manufacturers will make this distinction, because also typically waterproofing applications do not come with as complete a warranty coverage as do some roofing systems.
Positive-side waterproofing
By creating a waterproof barrier on the side of applied hydrostatic pressure, positive-side waterproofing prevents water from entering the wall. For a foundation, this would be the outside surface, closest to the soil; for a fountain, it would be the inside (i.e. where the water is).
For below-grade applications, the earth can be banked back such that a positive-side membrane is installed after the foundation is set. In urban areas, this may not be an option. Blind-side waterproofing incorporates the waterproof membrane on the face of the shoring before the foundation is cast. Concrete is then poured, and the waterproofing fuses to the foundation wall as it cures.
Options for positive side systems include:
- fluid-applied membranes—similar to those used in roofing applications, they roll or brush on as a liquid and cure to form a monolithic, seamless membrane;
- sheet systems—also similar to those used on roofs, including single-ply thermoplastics and rubberized asphalts;
- hybrid systems—combining a fluid-applied membrane with embedded fabric reinforcing to create a stronger, more resilient waterproof barrier; and
- bentonite clay—a natural mineral derived from volcanic ash and applied as a sheet, mat, panel, or spray to swell in the presence of moisture to create
a solid clay barrier.
Positive-side systems, used both above and below-grade, are generally preferred over negative-side applications for their effectiveness. The structural barrier is completely protected from corrosive chemicals in groundwater, as well as freeze-thaw cycle damage.
The shortcoming to positive-side systems lies in leak detection and remediation. Once backfill is in place, the actual condition of the waterproofing cannot be inspected without excavation. If the system fails, rehabilitation can involve major excavation and reconstruction of paving, landscaping, and wall systems.
Blind-side waterproofing is similar to positive-side methodologies, but once the concrete is poured, the waterproofing is buried and cannot be inspected. Even for membranes installed after concrete is cast, it is too late to correct for sloppy installation once the waterproofing is buried.
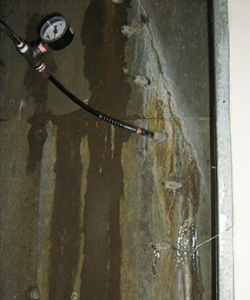 [2]
[2]Negative-side waterproofing
Negative-side waterproofing protects the surface opposite the side of applied hydrostatic pressure (e.g. the inside of a basement wall), such that water is redirected after it enters the substrate. Negative-side waterproofing materials include:
- cementitious systems—a combination of chemical waterproofing additives or acrylics with cement and sand to achieve an impervious surface;
- acrylic, latex, or crystalline additives—products that penetrate into the surface to provide water protection.
Since the negative side is more accessible, it is easier to identify leak locations than with positive-side systems. Negative-side coatings or injections also can be applied as a retrofit measure.
On the downside, with negative-side waterproofing, moisture still enters the wall assembly, which can cause components to degrade over time. The constant presence of moisture can also lead to mold growth, corrosion, concrete deterioration, or damage to interrelated building elements like floors or windows.
Combination systems
For sensitive spaces below-grade, more sophisticated systems have been used. As an example, a rare book vault built below the water table employed a wall-within-a-wall arrangement, with a pump system in the channel between the inner and outer walls to augment the positive side membrane.
Dampproofing vs. waterproofing
Even some seasoned design/construction professionals mistakenly use the terms dampproofing and waterproofing interchangeably, but they are not the same. Dampproofing is a bitumen-based or cementitious treatment applied to the positive side of foundation walls. The quick, inexpensive coating aims to discourage moisture from wicking up into below-grade walls through capillary action. Named for the tiny, thin apertures, or capillaries, in porous materials like masonry and concrete, capillary action moves water from damp to dry areas, sometimes against gravity.
Waterproofing represents a much broader class of moisture protection. Unlike dampproofing, which cannot bridge cracks, a waterproof membrane can stretch to accommodate some degree of differential movement, settlement, and shrinkage. Even when subjected to the hydrostatic pressure of a high concentration of water, waterproofing is designed to be flexible and durable.
Dampproofing is not a substitute for waterproofing. While sometimes used because they are far less expensive than a waterproof membrane, dampproofing products are of a lesser grade and are applied as a sparse coat with little attention to detail. Waterproofing membranes demand precise application and detailing, and they can be reinforced with integral fabrics for increased stability. Dampproof coatings may be cheaper at the outset, but the long-term durability and effectiveness of properly selected and installed waterproofing are well worth the extra up-front cost.
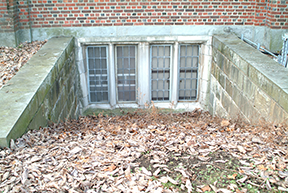 [3]
[3]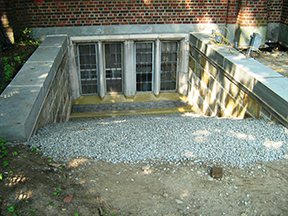 [4]
[4]
Waterproofing failures
Even seemingly minor evidence of moisture may presage waterproofing distress. Examples include:
- blisters or peeling paint;
- mold, mildew, and vegetative growth;
- dampness or dribbles of water;
- stains and rust;
- odors;
- efflorescence, or white powdery deposits;
- cracked walls; and
- wood rot.
Moisture-related deterioration becomes more costly to repair the longer it is allowed to progress. Keeping a record of water infiltration symptoms is important to establishing how, where, and when moisture is penetrating the waterproofing system. An action plan for signs of water entry can involve six steps.
1. Review the leak history.
It is important to note how the building responds to weather events, such as high humidity, rain, or snow. Temperature fluctuations affect building materials, so any correlations with moisture observations should be recorded.
If the leak is worse after it rains, surface runoff is the likely cause. The joints between walls and slabs, as well as conduits, must be checked. However, when the leak is constant (i.e. uncorrelated with rain), it may be caused by a water line—either potable or sanitary sewer. Even an adjacent excavation or infill construction can indirectly lead to leakage by causing differential settlement cracks or changing water flow.
When the leak occurs after using certain equipment in a kitchen or mechanical room, one should perform usage tests to identify the faulty component. If water bubbles up between the foundation wall and the slab-on-grade, rising groundwater levels may be the issue, or a combination of groundwater and surface runoff. Flash storms can overflow combined sanitary and storm sewers, raising the water table. Clogged or inadequate perimeter/footing drains can also contribute to the problem.
2. Identify the water source.
A water test can determine which type of water is leaking. If the water contains chlorine, it is potable (drinking) water, and the source is likely a plumbing leak. If the water has a high coliform count (e.g. e.coli bacteria), a sewage waste line is the problem. If the water tests negative for both of the above, it is most likely groundwater or stormwater.
3. Rule out ambient moisture.
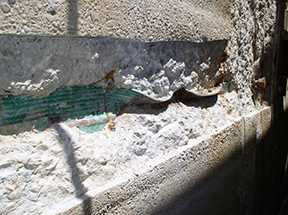 [5]
[5]After a few days, if the sheet is wet on the side facing the wall, water intrusion through the wall surface is most likely the problem. If moisture appears on the side facing the room interior, condensation may be the cause of observed moisture, which can be addressed by adjusting HVAC equipment or improving ventilation.
4. Determine the leak location.
Water is deceptively migratory—the spot where stains or cracks are observed can be quite remote from the site of water entry. Recording when, where, and under what conditions signs of moisture are present can help determine the water access pathway. Original as-built drawings and construction specifications provide clues as to potential weak spots in the waterproofing system.
Non-destructive testing may be useful in identifying leak locations. Flood tests saturate an area, such as the backfill at a foundation wall, to generate conditions conducive to moisture penetration. Waterproofing failures can then be noted and addressed. Additives, such as dyes or scents, incorporated into the flood test water can help identify leaks that are otherwise difficult to detect.
Once the investigation determines a probable location, exploratory openings and test probes can verify the source of the leak.
5. Resolve the leak.
A course of corrective action may include drainage improvements, injections at interior surfaces, and water barriers at penetrations.
Drainage improvements
Stormwater leaks can often be resolved by redirecting water away from the foundation. Repair areas include:
- improperly connected leaders and gutters;
- downspout extensions too close to foundation walls;
- clogged roof drains and gutters;
- flashing failures in pools or planters;
- expansion joint failure at plazas and pedestrian tunnels;
- leaking underground oil storage tanks causing membrane disintegration;
- backfill settlement directing surface water to footings;
- improper drainage and seals at stairways, window wells, and openings; and
- inadequate subsurface drainage.
Injections at interior surfaces
Resolving cracks through injection with epoxy, hydrophobic, or hydrophilic resins can be an economical way to solve minor waterproofing problems without excavation and reconstruction. However, this approach relies on trial-and-error, as it is nearly impossible to know what conditions are on the other side of the wall without seeing firsthand.
In one anecdote from a waterproofing contractor, injections were used to resolve failures in an aquarium tank. The job went over budget as more and more material was required to fill cracks. When the team finally finished and tried to refill the tank, nothing happened. The sealer had penetrated directly into the water system, filling conduits and clogging the pump. Repair costs far exceeded the initial project budget. The lesson—where injected materials have the potential to penetrate subsurface systems, it is probably best to take the known cost of investigation, excavation, and repair over the unknown cost of blind injection.
Water barriers at penetrations
Appropriate moisture protection, including sealants, should be installed at penetrations. However, unless moisture problems are stopped at their source, such barriers may only serve to re-direct water to another weak point. Good sealant integrity is important, but it is really a secondary waterproofing provision. The primary measure is to control moisture levels.
6. Repair the damage
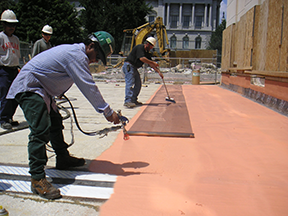 [6]
[6]Once the leak has been resolved and deterioration arrested, water damage to walls, fixtures, and finishes may be required. In concrete structures where water infiltration has led to reinforcement corrosion, steel should be repaired and sealed, followed by application of a compatible concrete patching mortar. Migrating corrosion-inhibitors, either integrated into the patching compound or applied as a surface sealer, can provide additional protection to the structure.
For outdoor areas, including plazas, sidewalks, and landscaping, some rehabilitation may be necessary following waterproofing remediation. If repair work involved excavation, or if leaks have damaged fixtures or dislodged pavers, then outdoor finishes and plantings may need to be reconstructed. Portions of the façade may also require rehabilitation.
Where leaks migrate into occupied space or originate at an indoor area, water-damaged drywall, trim, paint, ceiling tiles, flooring, and fixtures may need to be replaced once the new waterproofing system is installed. Moisture also can lead to mold growth—
a health hazard that may require professional removal and cleaning.
The longer a leak is allowed to progress unchecked, the more extensive the underlying deterioration can become. Stopping a minor leak is far easier than rehabilitating the damage resulting from a major one.
Causes of waterproofing failure
There are a variety of potential causes for the wide array of many possible waterproofing issues.
Design omission
In cases where unusual intersections, multiple penetrations, or differential pressures demand elaborate detailing, designers are sometimes guilty of leaving these vital junctions to the contractor’s discretion. Where a waterproofing construction team has had success with similar configurations in the past, this may not cause a problem. In the more likely event the general contractor is facing an unusual arrangement demanding sophisticated design, relying on standard details is probably insufficient. It is the designer’s responsibility to detail any situations in which waterproofing might be compromised.
Installation error
Even the most rigorous and exacting drawings and specifications are of little use when workers fail to take care with materials and installation. Careless backfilling is a primary source of waterproofing failure, as is damage from heavy equipment. For example, the contractor at a below-grade book vault rushed to pour concrete walls without regard for delicate water stops, crumpling them in the process and rendering them useless. The resultant water infiltration required extensive excavation, concrete repair, and waterproofing rehabilitation to resolve.
Deficient quality assurance
Oversight and review during construction by an owner’s representative is an essential part of the quality control process. Should site conditions differ unexpectedly from design documents, or unforeseen circumstances present themselves, an onsite architect or engineer can respond to last-minute changes without delaying the construction schedule. The design professional can direct the general contractor to protect the work of the waterproofing installer from damage during construction.
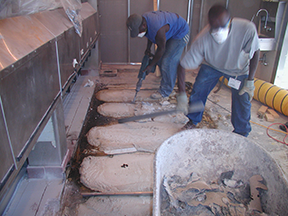 [7]
[7]Having a site representative present during construction is important to see installation proceeds according to design intent. Eliminating this important part of the design process is often justified by owners with claims of guarantees or, failing that, litigation. Although field reports and photographs can serve as evidence at trial, the real benefit to onsite quality assurance lies in avoiding waterproofing failure in the first place. Submittal review and formalized inspection can make the difference between a successful waterproofing project and catastrophic failure.
Conclusion
For even the best-performing systems, it is prudent to remain vigilant for signs of trouble, so burgeoning problems can be stopped before they get out of hand. In new construction situations, owners can avoid costly waterproofing rehabilitation through appropriate design, correct application, and due diligence during construction. Owners and managers of older buildings have to deal with what they have got—and, often, that means addressing inexpertly designed or incorrectly installed moisture protection systems.
With thoughtful investigative work and creative water management strategies, even the most demanding waterproofing problems can be successfully addressed. The best approach is to waterproof basements, tunnels, mechanical rooms, below-grade levels, kitchens, vaults, water features, and sensitive spaces diligently and correctly from the outset.
| Glossary of Waterproofing Terms |
| Blind-side waterproofing: Installation of waterproofing membranes and drainage before the concrete foundation is poured.Capillary action: Movement of liquid in porous materials or thin tubes (capillaries), due to attraction between the molecules of the liquid and those of the solid.
Condensation: The change in phase from a gas to a liquid, as when water vapor cools to liquid water. Dampproofing: A coating that has been designed to limit soil moisture penetration. Efflorescence: A white crystalline or powdery crust, made up of dissolved salts deposited by water seepage after evaporation. Hydrostatic pressure: The force exerted by a fluid, such as water, due to gravity. Negative-side waterproofing: A barrier opposite the side of applied hydrostatic pressure (e.g. the interior of a foundation wall), whereby water can enter the wall but not pass through it. Positive-side waterproofing: A barrier on the side of applied hydrostatic pressure (e.g. the exterior of a foundation wall), such that water is blocked from entering the surface. Waterproofing: A system designed to prevent and manage water infiltration that may include coatings, membranes, drainage media, perimeter drainage, interior channels, sump pumps, or other elements. |
Richard P. Kadlubowski, AIA, is senior vice president and director of architecture with Hoffmann Architects, an architecture and engineering firm specializing in the rehabilitation of the building envelope. As manager of the Washington, D.C., office, Kadlubowski resolves complex waterproofing situations for existing buildings and new construction, including fountains, kitchens, lobbies, below-grade structures, terraces, and plazas. He may be reached
at r.kadlubowski@hoffarch.com.
- [Image]: http://www.constructionspecifier.com/wp-content/uploads/2014/11/HoffArch01.png
- [Image]: http://www.constructionspecifier.com/wp-content/uploads/2014/11/HoffArch04.png
- [Image]: http://www.constructionspecifier.com/wp-content/uploads/2014/11/HoffArch16.png
- [Image]: http://www.constructionspecifier.com/wp-content/uploads/2014/11/HoffArch17.png
- [Image]: http://www.constructionspecifier.com/wp-content/uploads/2014/11/HoffArch08.png
- [Image]: http://www.constructionspecifier.com/wp-content/uploads/2014/11/HoffArch10.png
- [Image]: http://www.constructionspecifier.com/wp-content/uploads/2014/11/HoffArch15.png
Source URL: https://www.constructionspecifier.com/an-overview-of-waterproofing-solutions/