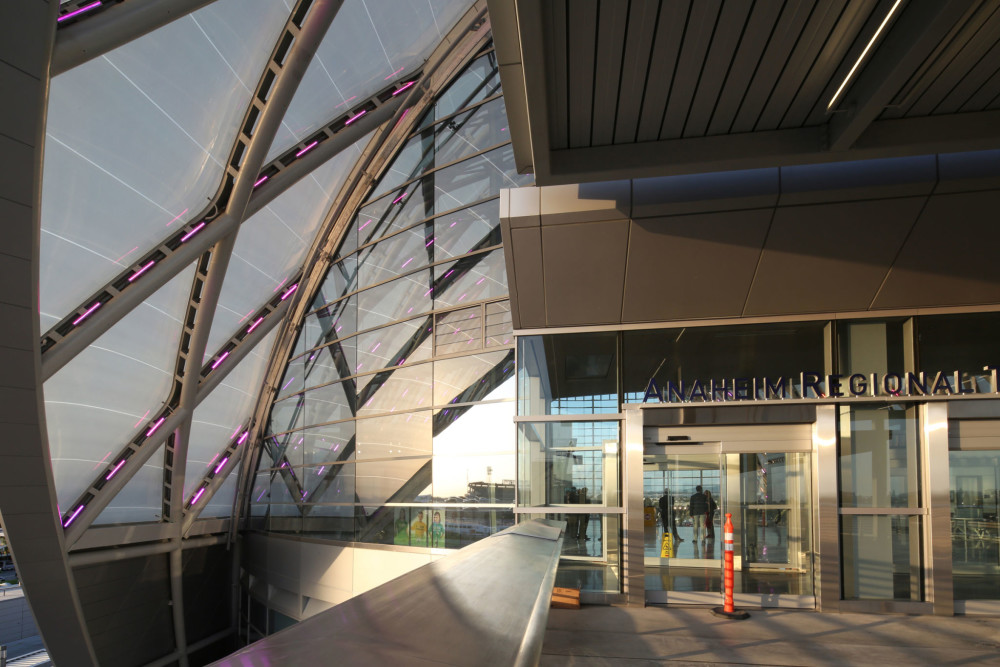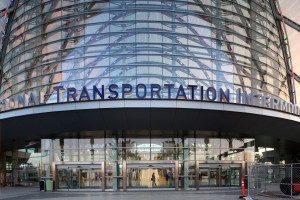
Photos courtesy Wausau Window and Wall Systems. Photos by Bess Adler, Thornton Tomasetti
Structurally reinforced insulated glass curtain wall assemblies are front and center in the design of California’s Anaheim Regional Transportation Intermodal Center (ARTIC).
About 20 million people visit Anaheim each year, and many now pass through the 6225-m2 (67,000-sf), $185 million transit hub, which links to bus service, regional commuter rail, Amtrak, Anaheim Resort Transportation, shuttles, taxis, bikes, tour and charter buses, and other public/private transportation providers.
Owned and built by the City of Anaheim, ARTIC is a three-story structure with a parabolic form. Its long-span, grid-shell structure creates a welcoming space with open circulation and a light-filled atrium.
“ARTIC is a community-focused building that will change how people think about public transportation,” said Ernest Cirangle, FAIA, LEED AP, design principal for HOK’s Los Angeles office. “This iconic facility is a symbol of a new era of public transit and was only made possible because of city leaders’ unwavering commitment to a contemporary and bold design.”
The design called for the use of insulating glass with spectrally selective, low-emissivity (low-e) coatings that can provide solar heat gain control in conjunction with color-neutral reflection and transmission. The aluminum-framed systems’ structural reinforcement meets the seismic performance requirements for the area’s geography.

Further, the custom-engineered 1200-m2 (12,910-sf) curtain wall contributes to energy savings, occupant comfort, and durability. Its aluminum framing features a 101.6-mm (4-in.) face on transom members and a 76.2-mm (3-in.) face on the mullions. At the inverted-slope walls, the transoms and caps were designed to be orthogonal, so they would be parallel to the ground in terms of slope and ensuring proper internal drainage.
Kazem Toossi, HOK’s vice-president and technical director for the Los Angeles office and senior project architect on the ARTIC project, says 3-D modeling tools were central to creating the design.
“On ARTIC, BIM was an important tool to set out the compound curve on east and west walls where window walls and metal panels were utilized,” he said. “These elements were supported off the supplemental steel framing from the building structure. HOK and BuroHappold [Engineering] used the geopoint and surface rationalization for sidewalls to make every metal panel the same size parallelogram and to simplify curtainwall installation.”
In addition to indoor environmental quality, ARTIC’s key sustainability features include:
- water efficiency through the use of low-flow plumbing fixtures;
- a green cleaning program, diverting 95 percent of construction waste from landfills; and
- generating energy with photovoltaic (PV) arrays on the parking shade structures.
ARTIC is certified platinum under the U.S. Green Building Council’s (USGBC’s) Leadership in Energy and Environmental Design (LEED) system. For more on the high-performance coatings used on the project, see the article from our December 2015 issue.




