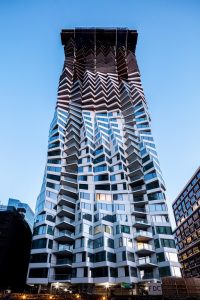
Photo © Jason O’Rear, courtesy Studio Gang Twitter
Mira, a twisting multifamily high-rise in San Francisco, California, designed by architecture firm Studio Gang has topped off. The 122-m (400-ft) tower will offer a range of luxury condominium residences, and amenity and retail spaces with occupancy slated for later this year.
The 44,593-m2 (480,000-sf) building is defined by its distinctive bay windows, which twist up the façade of the high-rise to present 180-degree views of San Francisco Bay, the Bay Bridge, and the city skyline from every unit, Designbooom reports.
According to Studio Gang’s website, the design responds to the need for dense housing in the city and offers new models of sustainability while reinterpreting the city’s architectural traditions. It evolves the classic bay window, a familiar feature of San Francisco’s early houses, reimagining it in a high-rise context. The bays also offer natural light throughout the day, and fresh air, and also inform the building’s distinctive form and texture.
The bays allow for a high-performance façade that is 55 percent opaque along with an innovative variable refrigerant flow (VRF) cooling system, allowing the building to exceed ambitious California Title 24 energy standards. This, along with a state-of-the-art graywater harvesting system, green roofs, and high-efficiency fixtures, puts the project on target for Leadership in Energy and Environmental Design (LEED) Gold certification, as per Studio Gang.





Perfect design for San Francisco – looks like earthquake aftermath !