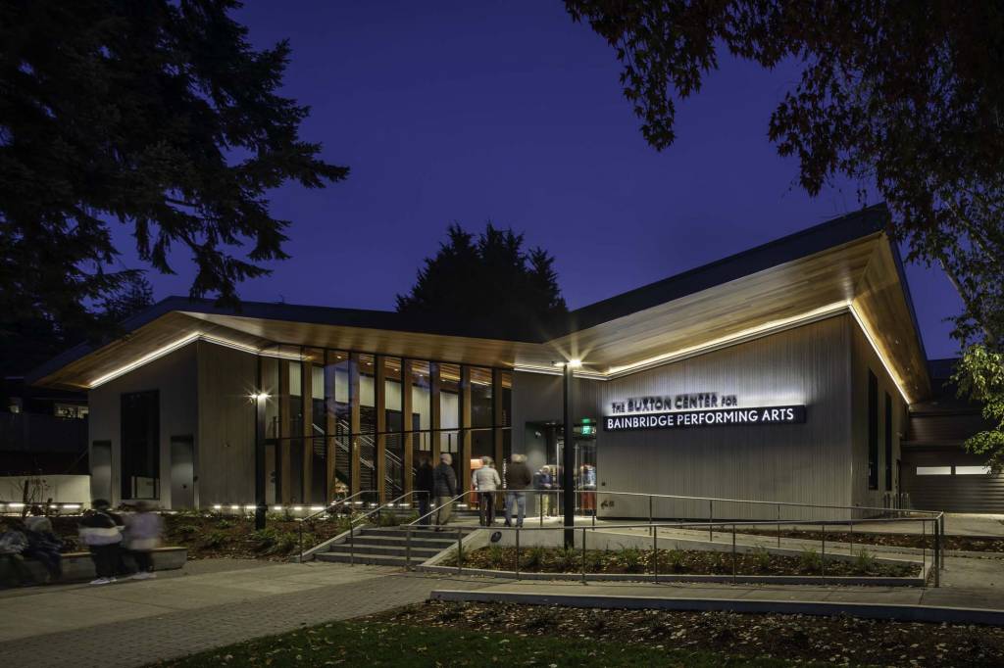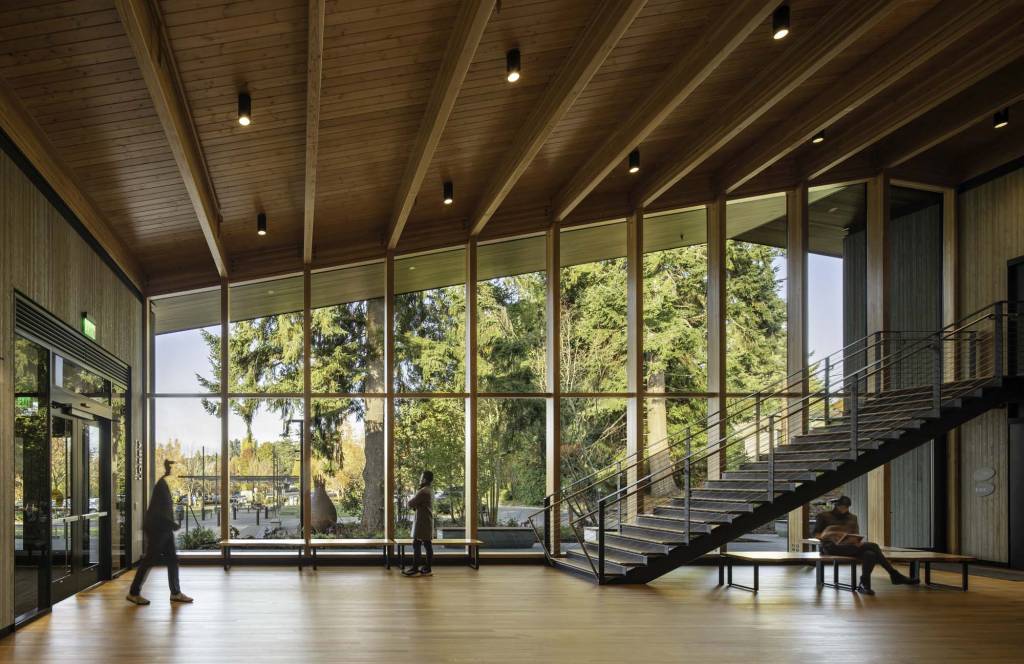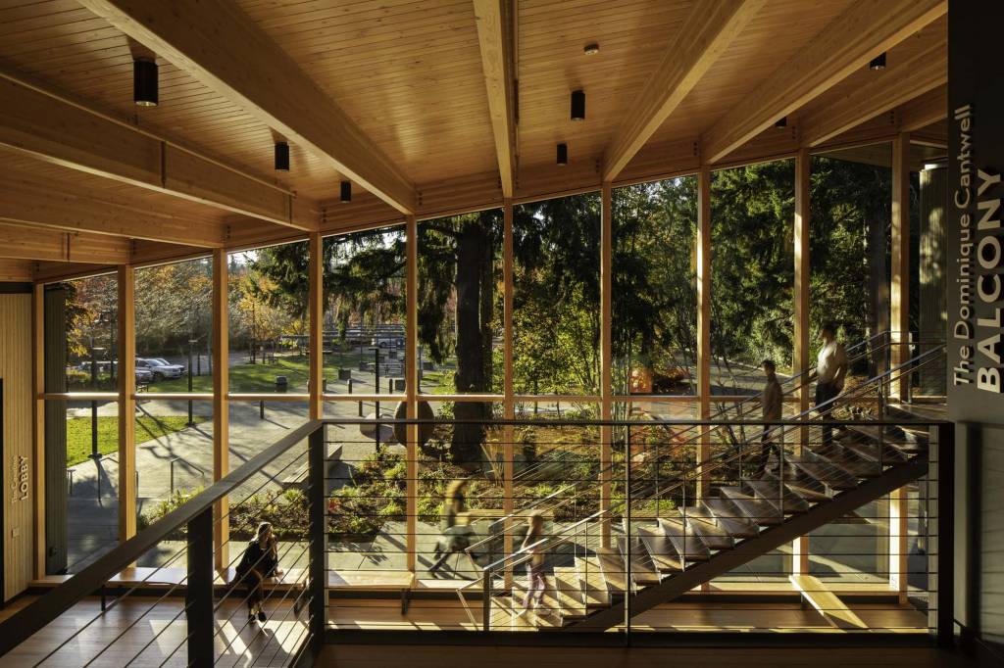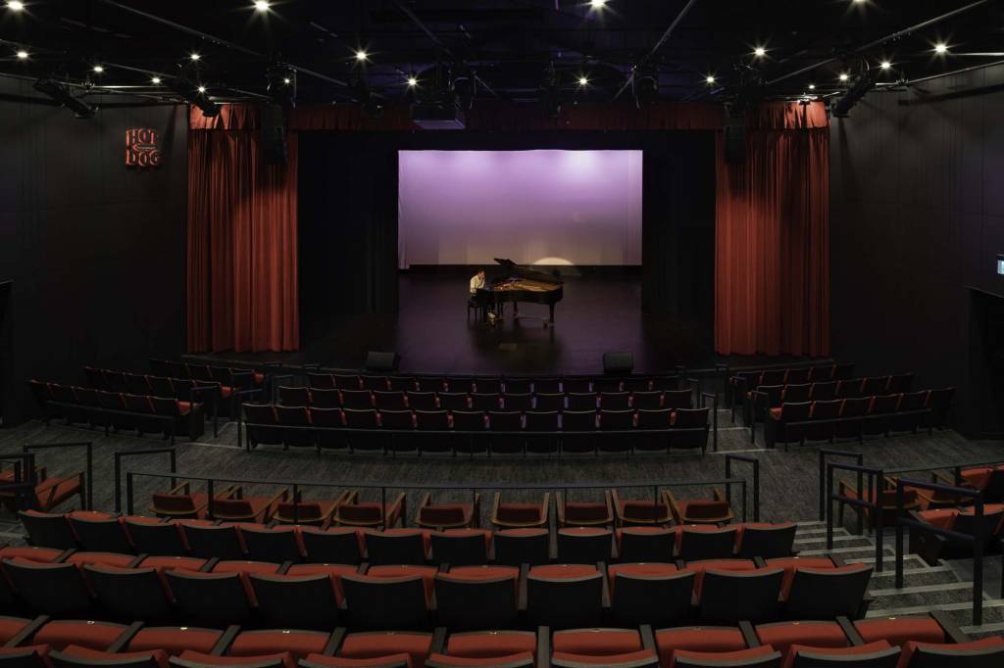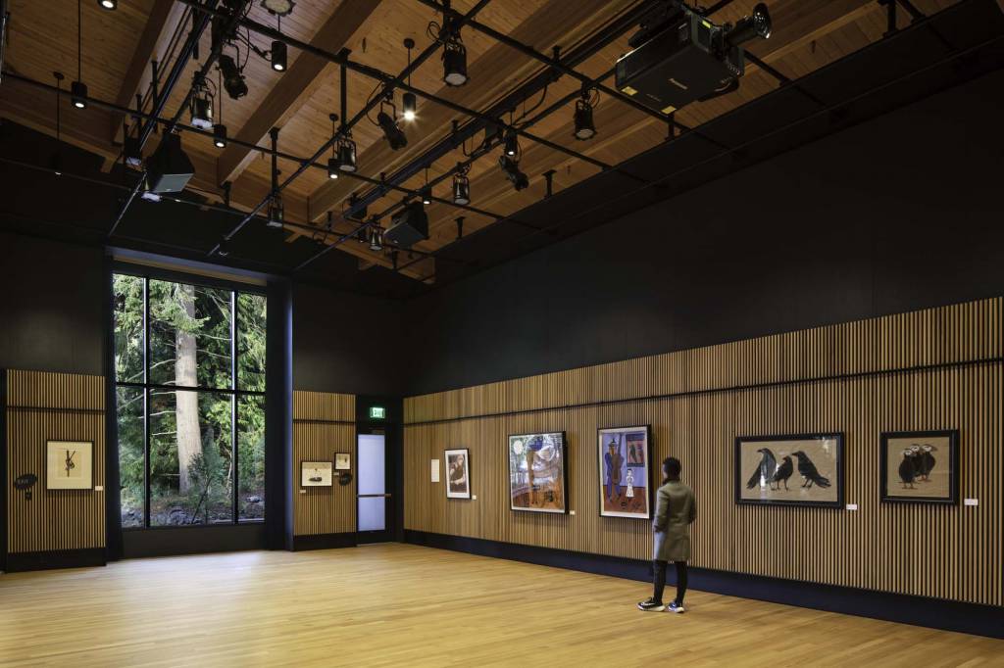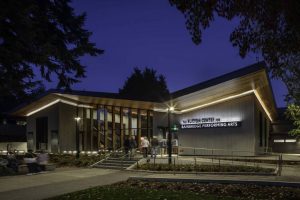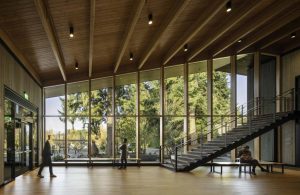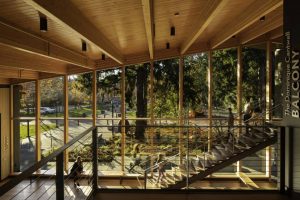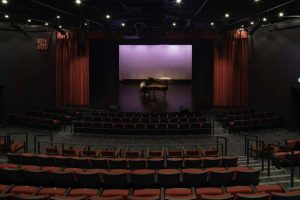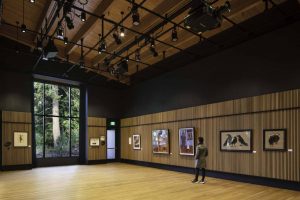Architect weaves island essence into renovated Washington arts center
by arslan_ahmed | February 15, 2024 10:00 am
The Buxton Center for Bainbridge Performing Arts has successfully completed its renovation and expansion and its site-specific design incorporates glass, wood, and steel to strengthen the island’s connection to its civic core.
Located on Bainbridge Island, Wash., and designed by LMN Architects, the newly opened center welcomes artists, visitors, and patrons with a two-story lobby enclosed by a wood and glass curtain wall. A flexible studio adjacent to the lobby serves as a separate performance venue and the primary home for the Bainbridge Performing Arts Theatre School program.
The wood materials used in the center comprise glue-laminated timber (glulam), cedar siding, and wood framing. The renovated auditorium features improved seating, sightlines, and accessibility, along with enhanced finishes, energy-efficient lighting, and revitalized support spaces and building systems.
During the design process, the team prioritized sustainability and a connection to the island’s history and ecology. Natural tones and materials celebrate the landscape and architectural history of Bainbridge Island, with wood hues and accents in the lobby contrasting with blackened steel fixtures. The center’s community space features a custom-built bar and concessions area, utilizing salvaged timber from the Bloedel Reserve.
Sustainability features, enabling the project to target LEED Gold, include pa reserved native tree cover, deep roof overhangs for reduced cooling needs, operable windows for natural ventilation, LED lighting, decoupled heating and cooling with variable frequency drives (VFDs) to reduce fan energy during non-peak hours, low-flow plumbing fixtures coupled with heat pump water heaters, an expanded rain garden, and a 55 kW rooftop solar array.
“The roof and ceiling plane echoes the region’s architectural vernacular and is expressive of the building program. We took advantage of the scale and tectonic identity of the original structure and leveraged the dynamic environmental qualities of sun, rain, and views that define Bainbridge Island to design a building that respects both the site and the local arts culture,” says Mark Tumiski, principal at LMN Architects. “Everyone will have an opportunity to experience the new interior spaces organized around the main lobby, animated with the changing seasons, natural light, and the energy of performance.”
Source URL: https://www.constructionspecifier.com/architect-weaves-island-essence-into-renovated-washington-arts-center/
