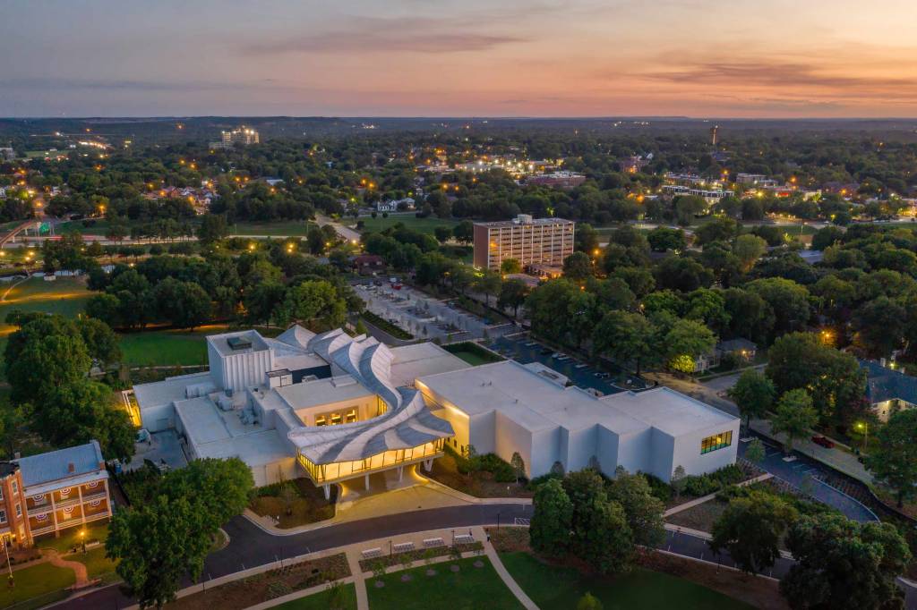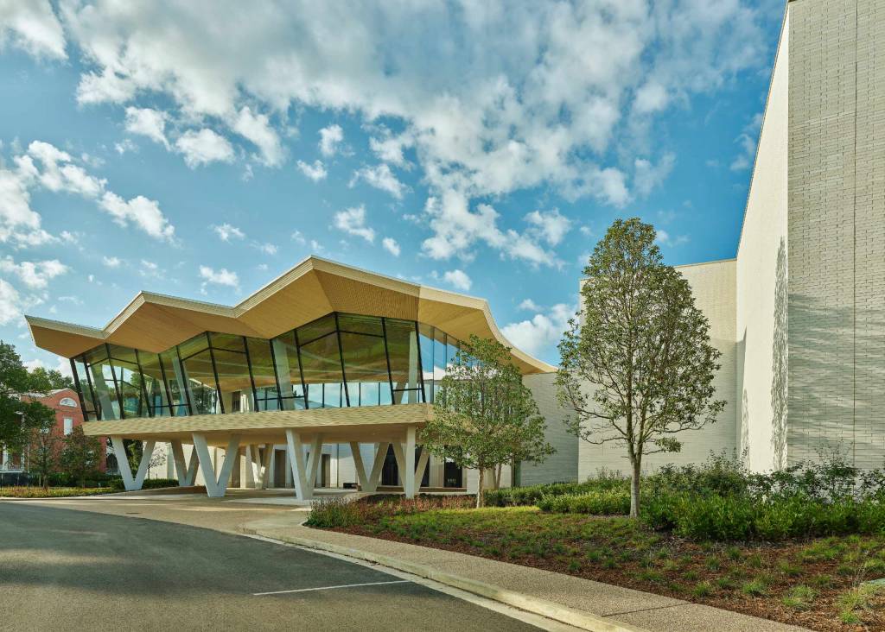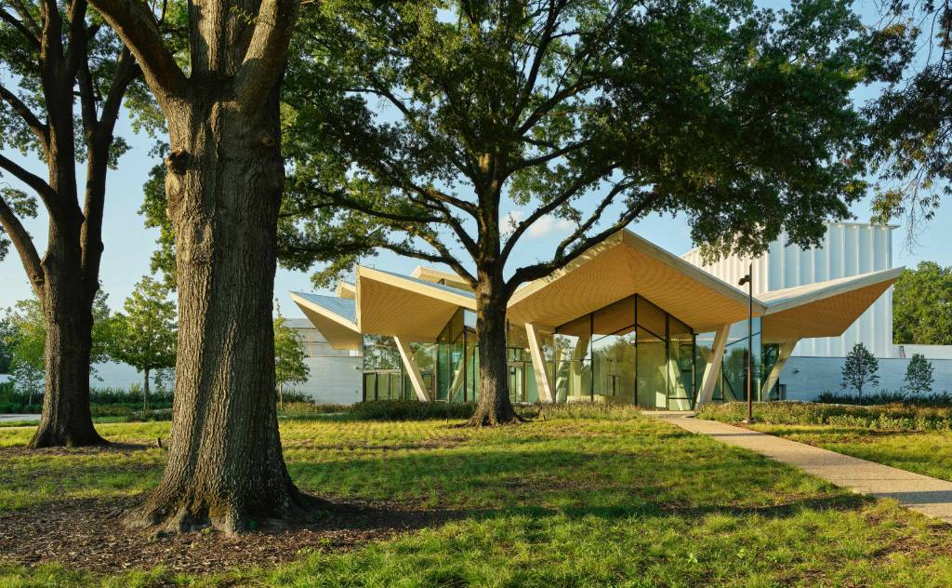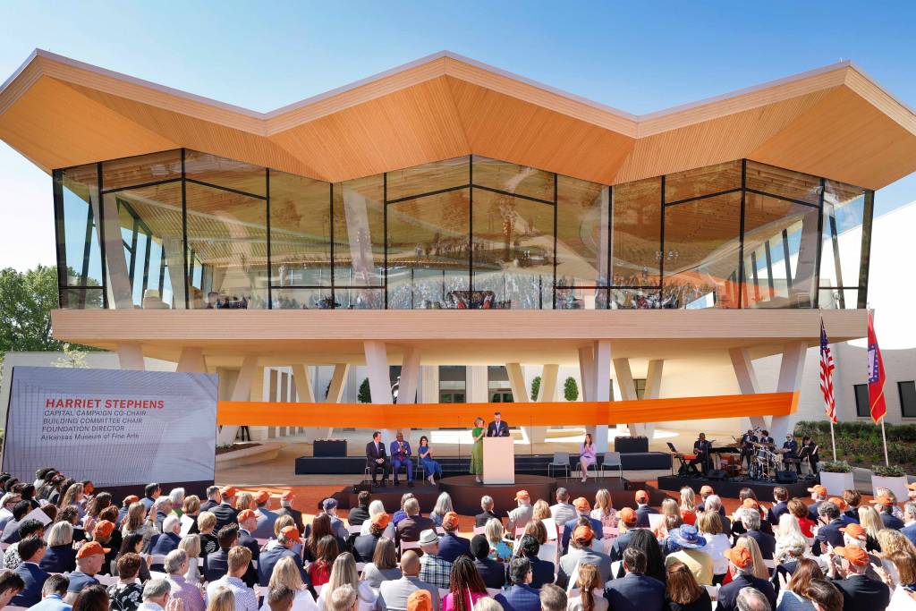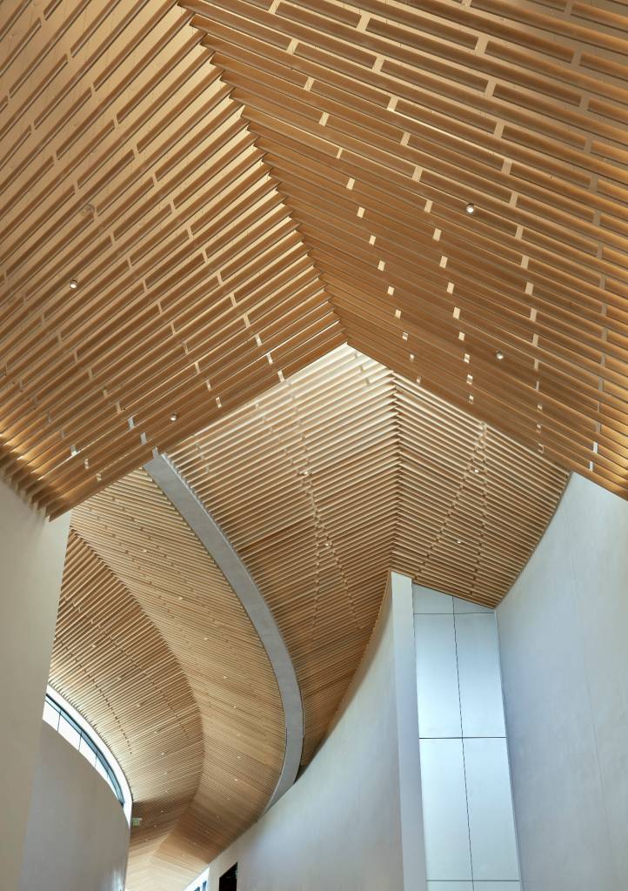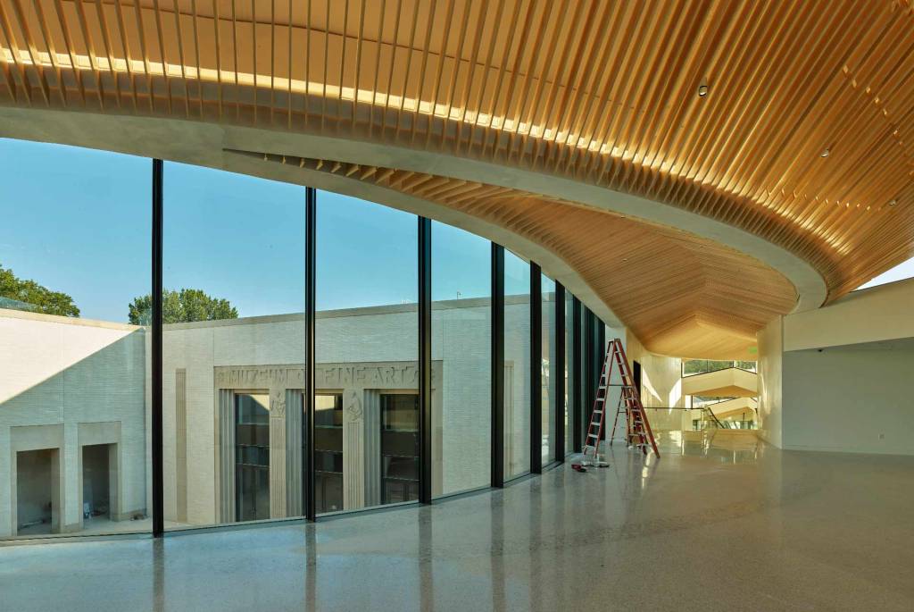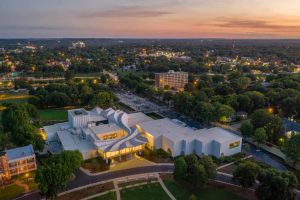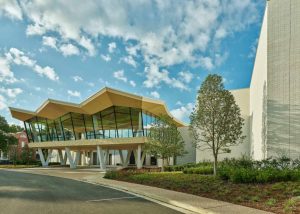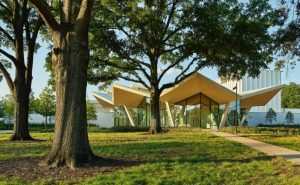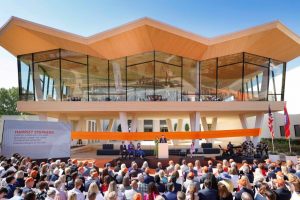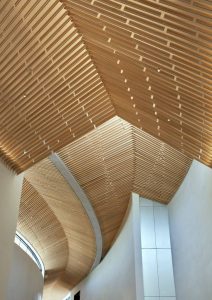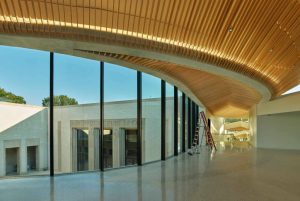The Arkansas Museum of Fine Arts (AMFA) in Little Rock has finally opened after four years’ worth of reimagining and renovation of the former Arkansas Arts Center, aimed to align the previous building to a “museum in a park” concept.
In attendance at the ribbon-cutting ceremony were the Arkansas governor Sarah Huckabee Sanders and Little Rock mayor Frank Scott Jr., along with almost 500 members of the local community and surrounding region. Additional remarks were delivered by AMFA executive director Dr. Victoria Ramirez, while the museum’s capital campaign co-chairs, Harriet and Warren Stephens, announced a final campaign total of $170.8 million, which far exceeded the original project goal of $66 million.
AMFA’s 12,356-m2 (133,000-sf) campus includes cultivated acreage in MacArthur Park; The Harriet and Warren Stephens Galleries with collections, exhibitions, installations, and pieces on loan across eight galleries honoring individuals and organizations integral to the museum’s history; a Performing Arts Theater, the Windgate Art School, the cultural living room, AMFA’s signature community space; the Terri and Chuck Erwin Collections Research Center; the Governor Winthrop Rockefeller Lecture Hall; and a museum Store and restaurant, Park Grill. The museum’s art collection spans from the 1300s to present day, with 14,000 works.
The original museum, built in 1937, underwent changes, with the help from the community, to enhance its programming and exhibit capabilities due to changing roles over the years. However, by the 2010s, the complex was cut off from the neighborhood and park, and no longer met the needs of its growing audiences, exhibits, and programming. To create a new building design, the architect, Studio Gang, began the designing process in 2016, analyzed the various structural, heating, and material systems of the museum’s additions and interviewed curators and staff to understand how people and art moved through the building over time. Studio Gang then created a new north-to-south central spine by cutting through existing spaces, which faced downtown Little Rock at the north courtyard entrance and the historic MacArthur Park at the south entrance, creating new opportunities for visibility and access.
This central space acts as a flexible atrium. Clerestory windows bring natural light into the heart of the building, and the flowing lines of the ceiling above help visitors intuitively find their way between the different interior spaces and the new entrances at either end of the building. At the north, a new outdoor courtyard opens the 1937 Museum of Fine Arts facade, made in Art Deco style, to view, and highlights the transparent cultural living room on the second level—a lively new space for gathering, programming, and events. Originally designed by architect H. Ray Burks and built by the Works Progress Administration, the 1937 building featured a limestone facade designed by Little Rock artist Benjamin D. Brantley and features two carved relief figures—painting and sculpture personified—identifying the museum as a space of art and creativity along with the inscription “Museum of Fine Arts.”
Moving through the new central spine allows visitors to see into exhibition, education, and performance spaces, inviting further exploration of the museum’s programs in the Harriet and Warren Stephens Galleries, Windgate Art School, and Governor Winthrop Rockefeller Lecture Hall. The signature, pleated roof, and each articulated “petal” within it shows on the inside, and visually and experientially guides visitors into each of the major programming areas—from the galleries and event spaces to art studios, theater, and lecture hall. To the south, the new restaurant with floor-to-ceiling windows offers views of the surrounding terrace and park.
The revitalized MacArthur Park, featuring stacked sandstone slabs—quarried from the region—is designed to convey stormwater runoff from the roof into a series of lush, vegetated rain gardens, which will attract pollinators and migratory birds to the site. According to Kate Orff, the founder of the landscape designer, SCAPE, the design was influenced by various natural features such as Fourche Creek, the bluffs of Emerald Park in North Little Rock, the Ouachita Mountains, and the Delta landscape. The design also aimed to preserve many of the original oak trees surrounding the building and included the planting of around 250 native trees.
Another collaborator in the design process was the Arkansas-based architect, Polk Stanley Wilcox Architects (PSW). Construction was managed by Nabholz Construction and Doyne Construction of Little Rock, who teamed with Pepper Construction of Chicago.



