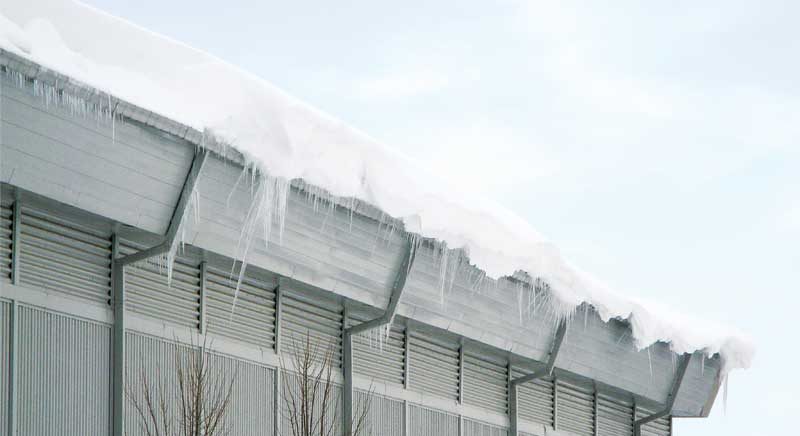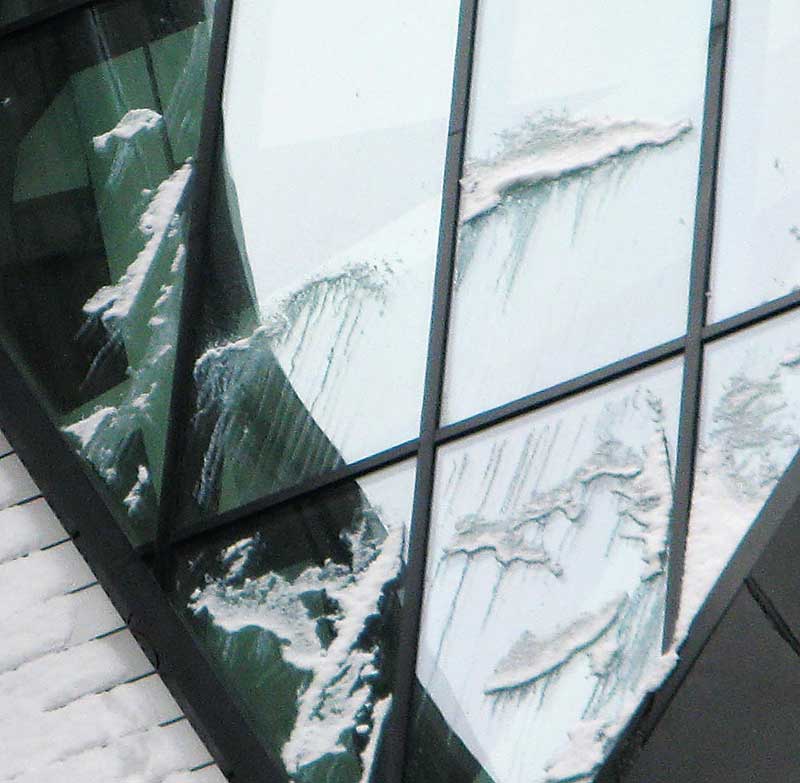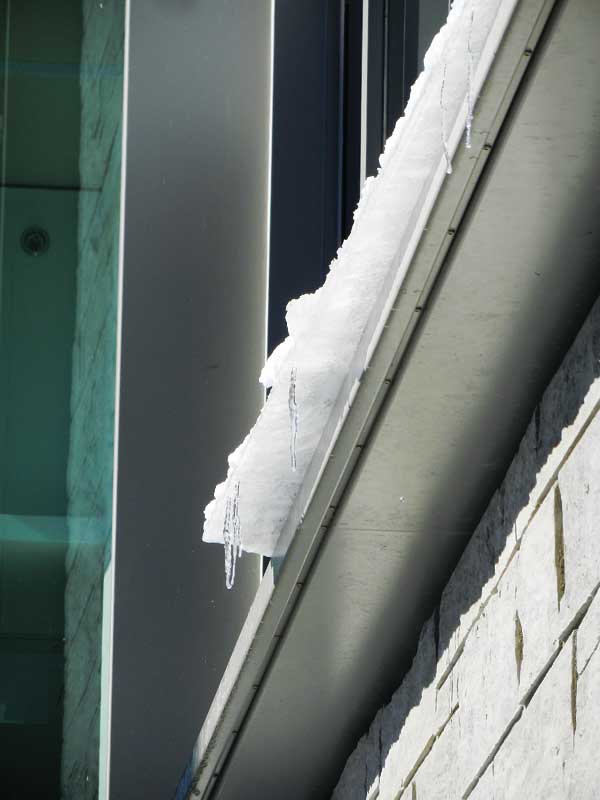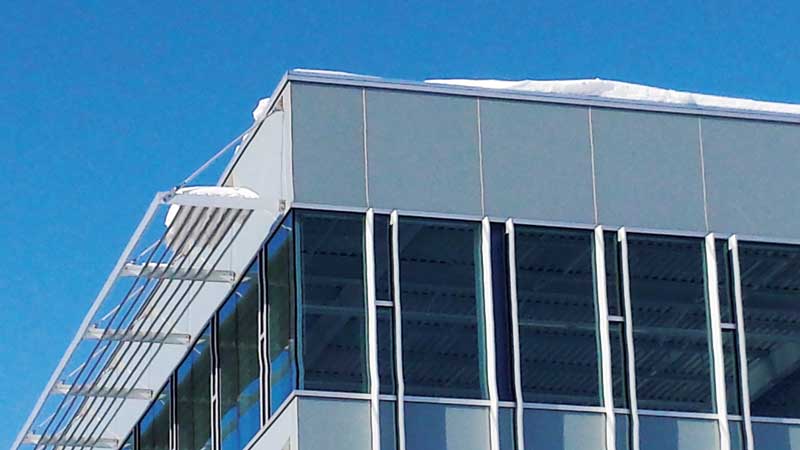Beware of falling ice and snow
by Katie Daniel | March 2, 2017 10:21 am
 [1]
[1]by Michael Carter, CET
The building envelope’s fundamental purpose is to offer protection from the elements, providing comfort and safety to occupants within. However, in the quest for improved performance and innovation, additional roles and requirements have arisen. These range from core competencies like structural integrity, fire safety, and egress to improvements in areas such as thermal comfort, daylighting, energy conservation, and artistic expression. Could this ability to provide protection from the elements—the envelope’s core purpose—
be inadvertently compromised by conflicting roles and requirements?
Specifically in the context of winter performance:
- Could the influences of new design methods, materials, and systems be affecting envelope performance in unforeseen ways?
- Could the resultant complexity of the design process as a whole cause disconnects resulting in missed opportunities to avoid hazard or ask the correct questions?
This article focuses on the expectation for a building’s envelope to be free from the formation and release of hazardous ice and snow. It further proposes the causes, influences, and disconnects with the design process are not always recognized and addressed. To explore this topic, it takes a Q&A format to provide answers to common questions asked by building designers, owners, developers, and managers.
The knowledge and experience employed to answer these questions has been gained through more than two decades of ice and snow consulting, field experience, incident investigations, and mockup laboratory tests conducted on all types of buildings and structures. The article’s goal is to educate through experiences and insights gleaned, hopefully supporting future informed discussions and decisions during design meetings that will ultimately reduce the potential for hazard and missed opportunity to reduce design and operational risk.
As a general overall insight to be kept in mind while reading this article: the primary concern expressed by building owners and managers in these crises is the lack of forethought and awareness a falling ice and snow incident could occur, resulting in the existence of unmanaged risk.
Why does it seem there is an increase in ice- and snow-release incidents?
Design and construction practices are changing in many ways—trends toward energy conservation, unique architecture, larger and taller buildings, and use of advanced technologies and materials are having an impact on the performance of a building within its environment. In the days before energy conservation, buildings were generally constructed as large boxes that leaked heat from every façade and surface. Single-pane glazing, double-brick walls, and moderately insulated roofs created relatively warm exterior surfaces, which would melt ice and snow on contact (or in a relatively short time).
In these modern times of extreme insulation, double- and triple-pane glazing, and efficient internal heating strategies, the outside skins of buildings are much colder. Further complicating matters, architects call for unique curves, slopes, and shapes that gather more snow than would a simple vertical wall topped by a tall parapet at the edge of a flat roof. Additionally, heat-reduction strategies (e.g. solar shading devices, low-flow or non-perimeter HVAC systems, insulated glass, and thermal breaks) are often specified with little realization of the implications for the skin’s exterior. The result is buildings in colder climates can become ice-generators, promoting melt and refreeze into more hazardous hardened snow, ice, and icicles that can then release and fall—often significant distances—to the building’s base, thanks to the influence of wind.
 [2]
[2]What are the most common issues arising in incident reports?
Documented incidents of falling ice and snow from buildings tend to come in two distinct categories. The first, and typically most hazardous, category is that of sliding or falling ice and snow from a large sloped roof surface. These occurrences have been known to crush cars, damage buildings, and harm people.
The second category is smaller formations of hardened snow/ice or icicles that release and fall from building façades and roof edges. This category comprises many variations that can be summarized as the formation and release of multiple ice pieces or icicles, caused by:
- increased accumulation due to design features (e.g. sloped wall, double wall, rainscreen, exterior solar shades, ledges, sills, artistic features, or triple glazing); and/or
- characteristics of thermal performance that can cause the refreezing of melt water, forming ice masses, sheets, and icicles (i.e. water migration down a façade or roof that runs from warm to cold).
What types of buildings have historically experienced problematic falling ice and snow?
The answer is simple—all buildings can experience issues thanks to the variations and intensities of nature. However, large and tall buildings tend to experience more challenges strictly based on their increased size and surface area, which can contribute to bigger issues. Additionally, buildings or structures located in urban environments with limited green space around them have an increased sensitivity to an incident as falling snow or ice is more likely to impact public spaces or neighboring buildings.
Facilities with mission-critical operations—such as hospitals, airports, transportation hubs, and government buildings—can also face challenges because of their restricted access and limited tolerance to downtime. Further, for monuments or certain government projects where operations or management staff are not housed onsite, reaction time is not ideal to address winter safety issues.
What misconceptions can often mislead designers and owners?
The mitigation of falling ice and snow during the design process is not a clearly defined building code requirement. Thus, there is an erroneous notion avoidance of investigating potential issues is a way of avoiding additional risk. However, consideration of the following two situations suggests otherwise.
1. If a major issue is realized after the first couple of winters, a building can be declared unsafe in colder weather. This often leads to the realization retrofitting is typically costly and intrusive, potentially affecting the designer’s reputation. For example, a prominent building in the Washington, D.C., area was declared unsafe in winter conditions by the fire marshal, as ice and snow would fall from roof/wall surfaces blocking emergency exits.
2. There is legal precedence that adequate design includes safe building performance in both summer and winter conditions. To this point, a 2013 court ruling between a building owner and the architect’s insurer ruled the insurer should pay $3 million in damages to the owner for issues with snow and ice accumulation that would release and fall from the building’s newly completed façade.
Are there disconnects in the design process? How can a design team avoid problematic outcomes?
While there are well-established processes dealing with wind and rain on a building envelope, winter precipitation is often only addressed in a static form for snow-loading purposes. This is the first major disconnect. Winter precipitation comes in many forms that can slide, slump, drift (i.e. be redistributed by wind), melt, and transform, refreezing into ice sheets, layered masses, and icicles. This complexity of winter precipitation’s ‘life cycle’ on a building roof or wall is rarely sufficiently understood or investigated through established evaluation procedures.
To address this disconnect and others, here are some considerations for one’s next design project:
1. If the building (existing or proposed) has large sloped roof surfaces, complex roof shapes, or adjacent building geometry to roof surfaces, the formation of winter precipitation should be considered as potentially dynamic in addition to the typical static (i.e. it can move, behave, and transform in ways the typical suggested building code load cases do not describe in detail).
2. Steeply sloped wall surfaces (i.e. a surface steeper than 70 degrees) are generally not considered from a structural snow- or ice-load perspective. However, this does not mean ice and snow do not collect; they still have the potential to be hazardous from a serviceability viewpoint (e.g. release as falling snow, ice, or icicles).
3. Development of a design directive or criteria from ownership regarding its tolerance for relying on operational procedures with respect to maintaining the building and surrounding site in winter is rarely discussed or established. (Unless, of course, a previous incident has occurred on a decision-maker’s watch.) One should consider the acceptability of temporary restricted access, the need for falling ice signs, and the requirement to monitor and clear building surfaces. If these items are to be avoided, then a true evaluation of the risks should be considered.
In fact, the New York City Department of Buildings routinely sends out advisories stating if a snow or ice condition develops that poses an imminent hazard to the public, building owners and construction site managers should immediately take precautions to protect the surrounding area, including cordoning off any area where snow or ice are falling. The department also suggests consulting a professional to advise how to secure construction sites and buildings if necessary.
4. Heat-trace or ice and snow retention devices are often thought of as commercial products designed to address ice and snow problems in general. However, the truth is many of these products are designed for the residential market, or to address specialized applications. Their use and integration in large-scale design projects requires expert knowledge and planning. Consequently, these products have gained a reputation to often fail, underperform, or cause unintended consequences that become problematic on larger-scale projects.
5. There is little to no regulation or standards governing the ice and snow retention industry. This also applies to the mitigation of falling or sliding ice and snow from buildings and structures in general. In other words, it is buyer beware.
 [3]
[3]What is the risk of an incident occurring or reoccurring?
This depends on the cause of a potential issue. Is the vulnerability in question due to sensitivity in the building design to a specific weather condition, or is it due to a specific design detail that collects and releases ice and snow? The first possibility is tied to the reoccurrence of the specific weather condition, which could be very infrequent. The latter is more likely to reoccur during or after each winter storm.
Why is the prediction of ice and snow release more of an art than a science?
The simple answer is each winter storm is unique; it comprises a complex set of events including variations in wind direction and speed, precipitation type and intensity, and temperature fluctuations over a timeline of hours or days. Further, the life cycle of ice and snow on a building can be extended by days (or even weeks) before it melts completely or is released.
There are also the variables of the building’s geometry, detailing, and thermal properties requiring consideration to predict and mitigate the formation and release of ice and snow from the building envelope itself. Consequently, this level of consideration remains within the realm of experience and judgment if it is to be accomplished in a timely and economical manner.
What would be a best-practice approach to assessing potential hazards?
A best-practice approach includes the assessment of the building’s geographical location and site vulnerabilities, along with the historical frequency and severity of winter storms. This analysis is then compared to the building’s geometry, orientation, and design features to assess predicted performance within the microclimate. The predicted performance is then compared to local city/state ordinances/bylaws where they exist and the owner’s tolerance for reliance on operational procedures to manage and maintain a safe environment for occupants and passersby.
How is mitigation validated?
Mitigation concepts, which typically comprise design modification and/or ice and snow retention/melting devices (both commercial products and custom devices) are typically validated in one of several ways.
Past field results
For most situations, an experienced consultant can guide a plan of product applications or design strategies that have been previously used and proven over time can help validate their specification for a new project.
Field investigations
Investigations of similar solutions employed on other buildings, despite performance not being previously documented, can also be comforting.
Field test
Field tests can be conducted on an existing building or structure with an existing issue where the problem condition can be fitted with a sample of the mitigation strategy and observed in winter conditions.
Mockup testing
Where experience does not apply or validation of performance needs investigation, a segment of full-scale façade mockup or a partial component mockup can be tested. This is accomplished either by exposing the mockup to natural outdoor conditions or in an indoor environmental laboratory where the environment can be controlled and manipulated to replicate and repeat specific winter storm events. The indoor environmental laboratory is especially well-suited to detailed and controlled experiments as well as for validation, refinement, and comparative testing of multiple configurations.
 [4]
[4]Which problems are unfeasible to mitigate?
One prominent example of something to avoid is a condition directly related to the thermal performance of a building envelope. As the thermal performance of newer roofs and façades improves, and waste energy production from buildings is reduced, the result is a colder exterior skin temperature of the building envelope. In turn, this increases the formation, volume, and longevity of winter precipitation on building surfaces. The result is the formation of release of ice on aspects of a building façade that has not been historically problematic.
This condition is influenced by many interior and exterior design decisions, some of which are more critical than others in terms of their ability to be modified retroactively. Overall, a condition related to thermal variables is often difficult to predict and to correct without detailed evaluation, thus in some instances, an investigation through mockup testing of wall assemblies may be warranted.
Who specifies, designs, and implements ice and snow mitigation?
The most economical and aesthetically pleasing solutions are typically planned and implemented early in design. Thus, empowering the project team through winter design criteria early in design will produce the most effective results. The addition of an experienced ice and snow expert is further an effective means to manage risk.
How is overall project risk managed?
This question returns to the insight expressed at the start of the article that was based on comments from owners and managers of buildings who experienced falling ice/snow incidents: the primary issue is lack of forethought a falling ice and snow incident could occur. Consequently, in addition to the investigation and development of risk reduction strategies during the design phase, further education and instruction specific to the anticipated future winter performance of a completed building should be provided for building ownership, management, and operations by the design team.
Should the potential for slide, fall, or release of hazardous ice and snow be a design consideration for your next project?
Yes!
Michael Carter, CET, is the director of Microclimate Ice & Snow Inc. He has more than 20 years of design assist, consultation, field research, incident investigation, and laboratory mockup testing experience. Carter co-chairs ASTM Task Group E06.55.13 on Evaluation of Snow & Ice Accretion on Buildings & Structures, and his published works include articles and guides for Council on Tall Buildings and Urban Habitat (CTBUH), Snow Engineering V & VII, the Whole Building Design Guide of the National Institute of Building Science (NIBS), and Construction Canada. He can be reached at mcarter@icesnowconsult.com[5].
- [Image]: https://www.constructionspecifier.com/wp-content/uploads/2017/03/IMG_2594-e1488386802636.jpg
- [Image]: https://www.constructionspecifier.com/wp-content/uploads/2017/03/IMG_2617crop.jpg
- [Image]: https://www.constructionspecifier.com/wp-content/uploads/2017/03/DSCN4406.jpg
- [Image]: https://www.constructionspecifier.com/wp-content/uploads/2017/03/20150227_095935.jpg
- mcarter@icesnowconsult.com: mailto:mcarter@icesnowconsult.com
Source URL: https://www.constructionspecifier.com/beware-of-falling-ice-and-snow/