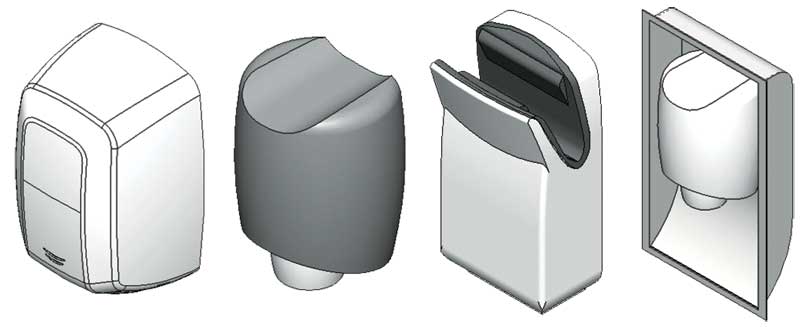
Images courtesy Bradley Corp.
‘Free’ BIM visualization
As the BIM project is created, designers can switch to 3-D viewing of any room, department, floors or the entire building at any time. These views can be observed:
- at various levels of detail (e.g. coarse, medium, fine);
- as isometrics or perspective views;
- with hidden lines removed, shaded, or fully rendered using each product’s assigned photorealistic materials; and
- simulating the rooms’ indoor lighting or the daylighting entering the space for the building’s specific geographic location, at a date and time that matches the building’s orientation on the site.
BIM visualization helps designers present their design ideas to owners and committees that often lack an engineering or architectural background. Three-dimensional images easily convey design intent for complex design solutions. They help designers understand and then meet the client’s expectations for their rooms, spaces, and buildings.
Designers create animated virtual walk-through videos of BIM rooms or spaces. These videos are played back during client or project meetings, providing additional understanding of the proposed designs. Animations and fly-over videos of the building and site are typically presented for review of traffic entrances, sidewalks, parking, green space, site drainage, and managing landscape plantings.
Advantages with BIM-assisted specification writing
There are two ways BIM assists with the creation of construction specifications. Both methods provide the means to maintain coordination between the product models inserted into the project with the construction specifications.
The first involves using the schedules to inventory the products installed into the project. The BIM project model lists every type of building product model, displaying each in their respective BIM product schedule(s). BIM schedules can be regularly exported to Excel so the specifier can compare the list against the current specifications.
The second option is to employ a BIM-based specification writing system. Each BIM component contains a parameter (attribute) referred to as a UniFormat assembly code. The parameter’s value identifies the BIM product’s building component category for the BIM-driven specification writing system.
The assembly code connects the BIM product model with its respective MasterFormat title and number in the spec writing system. Once detected, the product’s specifications are retrieved from a ‘master library’ and, within seconds, are displayed on the specifier’s computer screen. It displays all the subcategories (e.g. finishes, fasteners, materials) associated with the product. The specifier reviews, selects options, and inserts the product specifications into the project specifications.

Image courtesy InfoSpec/e-Specs for Revit
BIM-based specifications systems connect and synchronize the project file with the project specifications. For example, as designers add or remove product components within the project model, the specification system sends alerts to the construction specifier. The alerts tell the specifier a new product has been added to the project, or an existing product has been revised, deleted, or replaced.
The specifier has three choices—accepting the product change alert, placing the product change alert on ‘hold’ to review with the project team, or rejecting the product change alert.
If rejected, the team must update the project model with the product he or she deleted.





I really want to make sure that my home has the best possible value to be proud of so I always find an inspiration to create bathrooms, kitchens and other interiors I will love.There are plenty of things that can be done WITHOUT undertaking a huge renovation and I’m so much excited for my next project.
as a residential plumber this kind of information out ther on the ole internet is very helpful. thanks!
Very valuable information and a great read.