BIM basics for toilet room, washroom, and locker room design
by Katie Daniel | May 4, 2016 1:37 pm
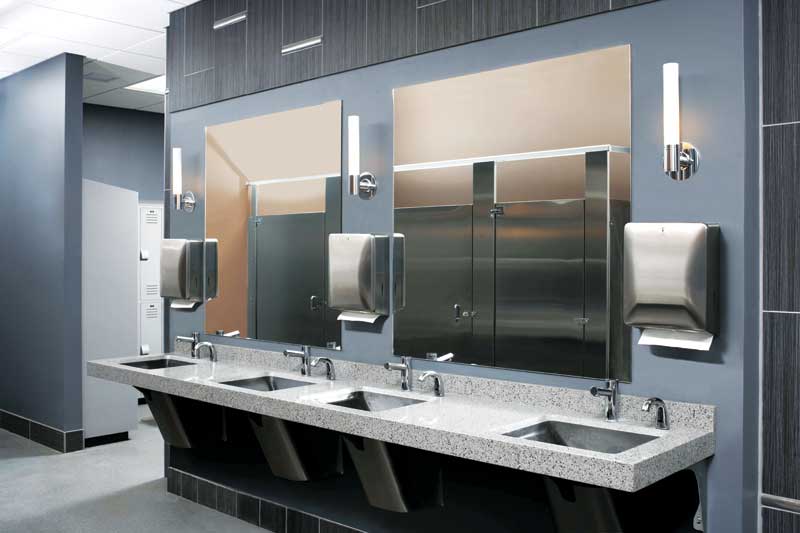
by Daniel Hughes
The design/construction industry’s shift to using the building information modeling (BIM) process has opened the gateway to managing large quantities of data to ensure complete coordination and integration among all facets of the building process. This ‘smart’ information database saves valuable time and expense by assisting specifiers in their role of tracking high-volume, detail-dense, and quick-changing job specifications. With BIM, specifiers are easily able to access up-to-date information on any given project to ensure the specifications align with original design intent and standards throughout the construction process. It serves as the integrated tool of choice for managing all phases of restroom, washroom, and locker room design.
The BIM software process provides both the visual 3-D models and embedded product data required for:
- coordinated design/construction documentation;
- architectural design visualization;
- automated specification writing;
- compliance-checking for codes and the Americans with Disabilities Act (ADA) requirements;
- mechanical/engineering/plumbing (MEP) and structural engineering;
- MEP and toilet room pre-fabrication;
- project cost estimating;
- building product procurement;
- commissioning and as-built documentation; and
- owners’ operations and maintenance (O&M).
Five BIM basics
There are five basic tenets of BIM that establish a base for current processes, software features, and design team functionality for construction projects. The following information highlights those foundational categories, and includes the specific BIM processes used to complete the tasks listed above.
The BIM bench
A handful of global software companies are considered the leaders for providing BIM software to architects, engineers, contractors, and facility owners to create models. An efficient project relies on every member using not only the same platform, but also the same version of that software. This means on large projects that span several years, programs must be upgraded for every team member.
Corporate BIM mandates can contractually identify the required tools and skills to participate on design team projects. BIM execution plans define file quality, team member roles, and how to use the BIM tools to deliver the project, including accommodations for niche users. For example, commercial equipment consultants that design kitchens, laboratory, and theater layouts may be allowed to design in their BIM software. Their files would then be translated into the project’s mandated BIM software.

BIM all-in-one file
Each discipline—architectural, structural, HVAC, electrical, and plumbing—creates a single, 3-D BIM file. (However, large projects may also want to split up a building model into smaller working pieces for the building envelope, interiors, furniture/fixtures/equipment, and sitework depending on how many people are working on the files.)
A discipline links other team members’ BIM files as ‘overlays’ to coordinate placement of lights, diffusers, walls, and ductwork. For example, the architect will link the engineer’s HVAC BIM file to coordinate placement of ceiling lights on the reflected ceiling plan.
Three-dimensional BIM files quickly provide a team member all the views required for the construction documents. A single architect drawing an architectural floor plan using 3-D BIM walls, doors, windows, floors, and roofs will automatically create the interior and exterior elevation views, building sections, and ceiling plan views from that floor plan. As the floor plan is created, manufacturers’ building components like doors, windows, plumbing fixtures, casework, toilet partitions, and accessories are inserted.
The component schedules automatically list, count, and display those components based on categories, such as doors, plumbing fixtures, and specialty equipment. All component edits or deletions are seen immediately in the respective schedules. One BIM architect is now creating and managing the same documentation that typically required two or three staff members using computer-aided design (CAD).
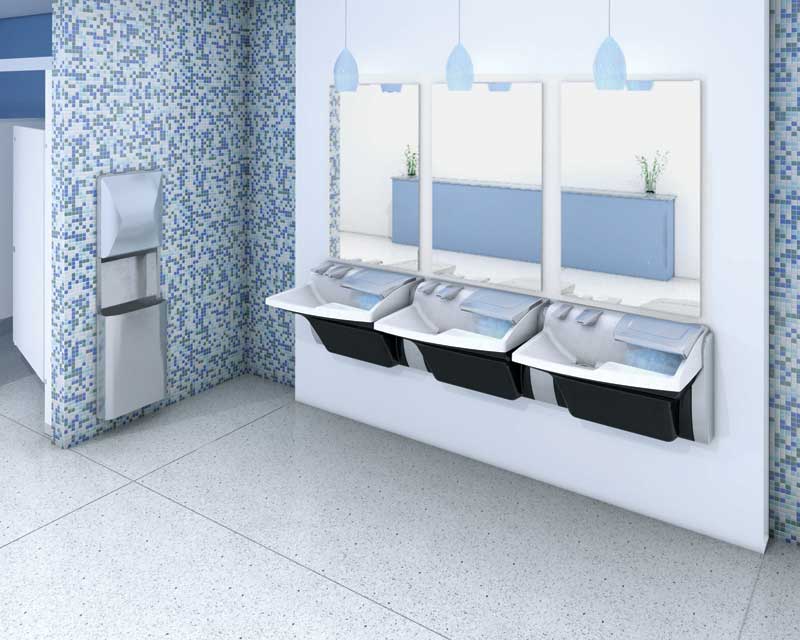
All-for-one
A BIM project file is a 3-D model database. It allows multiple designers to work simultaneously within one project file. The files are divided into working pieces and assigned user rights for editing, viewing, and printing functions. For example, one designer has ‘edit rights’ to lay out the toilet rooms on third floor, while a second designer has edit rights to the locker rooms on the first floor. They can view or print each other’s layouts, but they only have edit rights for their assigned area of the building. This means a third designer can review their room layouts but would have only ‘view/print rights’ for the first and second designers’ respective layouts.
BIM projects dependent on building product manufacturers’ BIM content
BIM software typically includes a basic generic library of walls, floors, ceilings, roofs, windows, lights, plumbing equipment, and casework. The project is designed and specified using specific manufacturer’s building products. Accurate project views (e.g. elevations, plans, sections) depend on using the exact model in the specifications.
Teams have several choices for obtaining manufacturers’ BIM content libraries that will populate their construction documents. For example, if the team is using one common proprietary system they can search or obtain information via:
- building product manufacturer websites;
- online libraries for manufacturers;
- user group websites;
- in-house project team-created models using manufacturers’ tech data sheets;
- shared component/libraries from another project team member or colleague; or
- existing models edited to help match standards.
The average cost to build individual BIM component models varies between $150 and $250 per model. This component modeling cost depends on the:
- complexity of the product model;
- variations of all the product sizes and options;
- level of detail required to display the component within the scaled plans and elevations;
- amount of embedded data required for each model; and
- quality testing process time (i.e. labor) for validating each model.
Manufacturers create 3-D BIM files of their building products for designers and contractors to create their project BIM files. Otherwise, the design and construction team must invest time and labor to create models for their drawings.
BIM is not a silo
BIM is a core component that integrates with several other project delivery processes. Together with these six other processes, it is developing a more efficient manufacturing-oriented design and construction methodology:
- design−build;
- integrated project delivery (IPD);
- cloud computing and mobile technologies;
- Lean Construction and green/sustainable design practices;
- BIM design to fabrication workflow; and
- modularization and prefabrication.
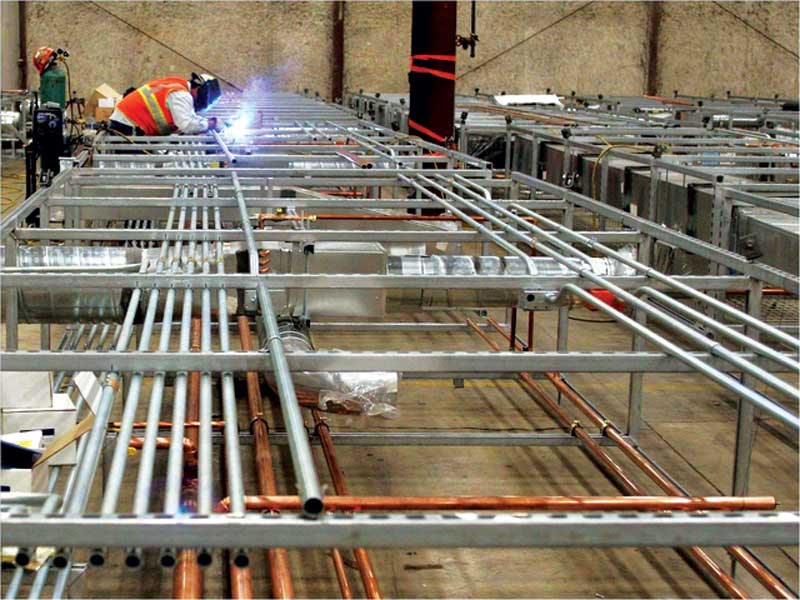
Photo courtesy Skanska USA Building
BIM design/construction documentation
BIM’s value is reducing labor costs for producing a better-coordinated construction document set. Recently, this author created a construction document packet to renovate two toilet rooms, a large office, and a lunch room using BIM. The total project scope included the four rooms’ 80 m2 (850 sf)
and 36 pre-built manufacturers’ product models. It took less than four hours to create this fully coordinated set of C-size documents for the contractor from the field measurements and photos of the following:
- floor plan, dimensioned with all equipment tagged;
- two interior building/room sections;
- four interior elevations;
- reflected ceiling plan;
- plumbing fixture and washroom accessory product schedules;
- room schedule; and
- a grand total of seven 3-D plan and interior views.
BIM delivered the following bottom line results for construction documentation:
- Design intention was very clear to the contractor with accurate, coordinated plans, tags and schedules, elevations, sections, and 3-D views.
- Faster creation of documentation with pre-built 3-D/2-D product models that include 3-D and orthographic viewing options.
- The contractor received accurate counts and room area of product
to be installed. - Improved design/engineering/construction communications with unlimited 3-D viewing for any room.
- Enhanced installation coordination with three-dimensional documentation.
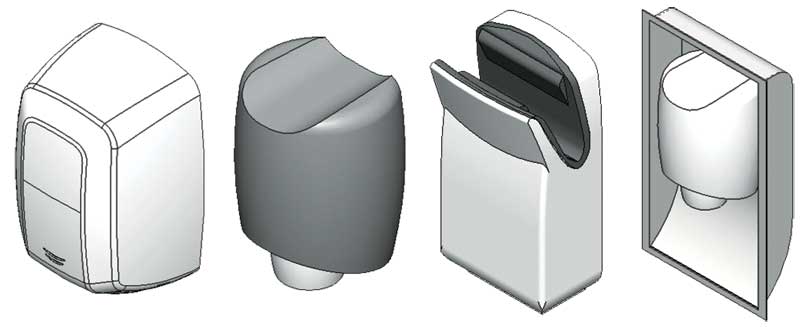
Images courtesy Bradley Corp.
‘Free’ BIM visualization
As the BIM project is created, designers can switch to 3-D viewing of any room, department, floors or the entire building at any time. These views can be observed:
- at various levels of detail (e.g. coarse, medium, fine);
- as isometrics or perspective views;
- with hidden lines removed, shaded, or fully rendered using each product’s assigned photorealistic materials; and
- simulating the rooms’ indoor lighting or the daylighting entering the space for the building’s specific geographic location, at a date and time that matches the building’s orientation on the site.
BIM visualization helps designers present their design ideas to owners and committees that often lack an engineering or architectural background. Three-dimensional images easily convey design intent for complex design solutions. They help designers understand and then meet the client’s expectations for their rooms, spaces, and buildings.
Designers create animated virtual walk-through videos of BIM rooms or spaces. These videos are played back during client or project meetings, providing additional understanding of the proposed designs. Animations and fly-over videos of the building and site are typically presented for review of traffic entrances, sidewalks, parking, green space, site drainage, and managing landscape plantings.
Advantages with BIM-assisted specification writing
There are two ways BIM assists with the creation of construction specifications. Both methods provide the means to maintain coordination between the product models inserted into the project with the construction specifications.
The first involves using the schedules to inventory the products installed into the project. The BIM project model lists every type of building product model, displaying each in their respective BIM product schedule(s). BIM schedules can be regularly exported to Excel so the specifier can compare the list against the current specifications.
The second option is to employ a BIM-based specification writing system. Each BIM component contains a parameter (attribute) referred to as a UniFormat assembly code. The parameter’s value identifies the BIM product’s building component category for the BIM-driven specification writing system.
The assembly code connects the BIM product model with its respective MasterFormat title and number in the spec writing system. Once detected, the product’s specifications are retrieved from a ‘master library’ and, within seconds, are displayed on the specifier’s computer screen. It displays all the subcategories (e.g. finishes, fasteners, materials) associated with the product. The specifier reviews, selects options, and inserts the product specifications into the project specifications.

Image courtesy InfoSpec/e-Specs for Revit
BIM-based specifications systems connect and synchronize the project file with the project specifications. For example, as designers add or remove product components within the project model, the specification system sends alerts to the construction specifier. The alerts tell the specifier a new product has been added to the project, or an existing product has been revised, deleted, or replaced.
The specifier has three choices—accepting the product change alert, placing the product change alert on ‘hold’ to review with the project team, or rejecting the product change alert.
If rejected, the team must update the project model with the product he or she deleted.
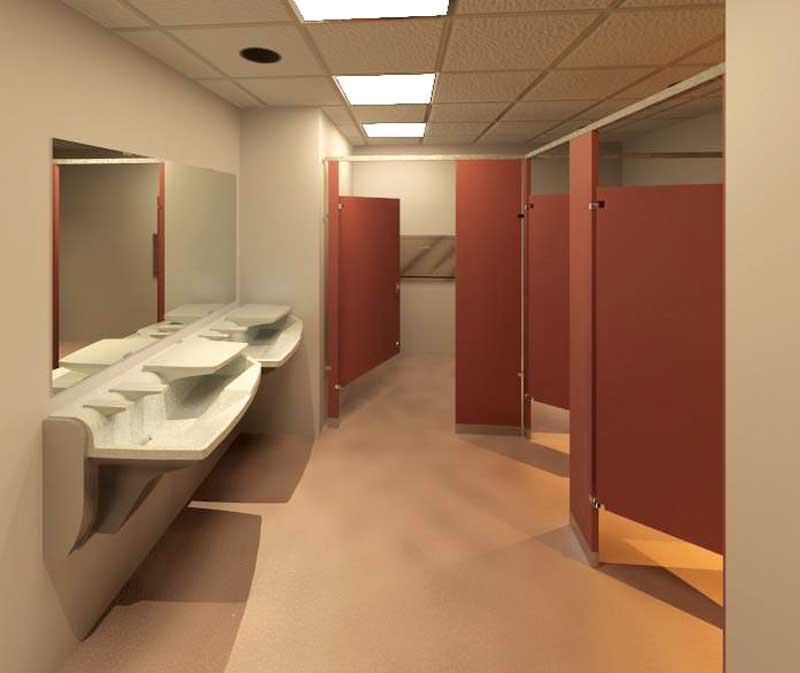
Images courtesy Bradley Corp.
ADA and code-checking
The BIM clearance box object is incorporated into product components to confirm ADA/universal design access and clearances within the toilet rooms. It is also used to maintain the ‘open space’ required to service MEP equipment in the chases, ceilings, and walled spaces.
For example, BIM managers will create an ADA BIM clearance box of the wheelchair knee and foot clearance required beneath a solid surface lavatory deck. This ensures the deck mounting height meets the clearance standards and the trap covers do not interfere with knees and feet.
Designers use the software’s ‘interference detection’ with BIM product components. If a lavatory is installed too low, the lavatory’s BIM clearance box will ‘interfere’ with the floor BIM component. It will send an alert to the designer showing there’s a problem at this location with the BIM clearance box and the BIM floor system.
The designer adjusts the lavatory height to meet code prior to the construction process. BIM clearance boxes are also embedded into BIM doors and toilet partition models to validate access code compliance
MEP engineering
Toilet rooms and locker rooms represent some of the most expensive engineered spaces. Keep in mind that BIM is not comprised of only 3-D models and imagery. BIM literally simulates the MEP design performance (lifecycle) of the product models within the building spaces prior to construction. The BIM project model automatically tells engineers the volume of a room, zone, or the entire building to assist with their HVAC calculations.
BIM product models that contain various HVAC, electrical, or plumbing connections should:
- verify that the ceiling diffusers are,
in fact, meeting the required CFM for a room; - simulate and verify the electrical loads for restroom lights so they do not exceed a circuit’s design; and
- validate the required water pressure on a cold-water source to multiple sinks and toilets.
BIM software now bi-directionally integrates with many of the engineering programs used to design structure, HVAC, electrical, and plumbing systems. BIM simulation confirms the engineers’ design intent from their engineering programs within the BIM project file for both MEP design and construction.
MEP and toilet room pre-fabrication
Toilet rooms and locker rooms represent the more time-consuming, labor-intensive spaces to construct. However, they also offer the biggest opportunity to use cost-saving, labor-reducing, modular, BIM-driven prefabrication.
Prefabricated prototype rooms, mechanical room skid systems, mechanical chases, and MEP hallway racks are fabricated offsite and then trucked to the project site for installation. BIM components are used throughout the fabrication process for ductwork, plumbing fixtures and valves, lighting and switches, pipe spooling, and washroom accessories, along with wall, floor, and ceilings assemblies.
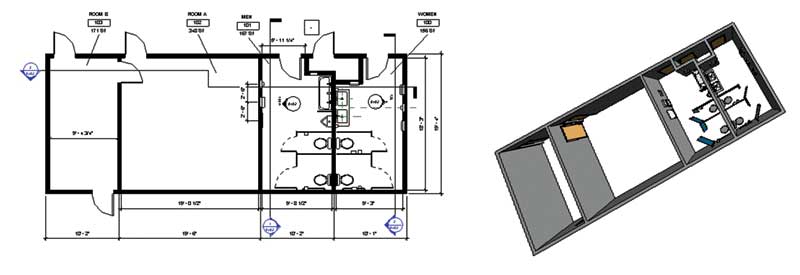
BIM-driven fabrication offers several benefits for construction workers and facility owners.
- BIM-driven MEP prefabrication processes utilize Lean Construction processes that are safer and more efficient, producing less construction waste while also reducing construction costs.
- Horizontal\vertical MEP multi-trade prefabrication modules are assembled in an offsite construction facility.
- The typical fabrication at an offsite construction facility provides optimal adjacency for tools, raw materials, and trades personnel.
- It improves construction quality while reducing the conflict of multiple trades working within smaller spaces of toilet rooms, hallways, and vertical chases.
- Work that would normally require ladders and lifts is brought to hip-height racks on a warehouse floor in an offsite construction facility.
- Building components and systems are prefabricated on racks within a spacious, environmentally controlled work space before being transported to the project site.
- Construction that typically could not be done until the building envelope was completed is now simultaneously finished while the structure and envelope are constructed. This efficiency eliminates months of construction time.
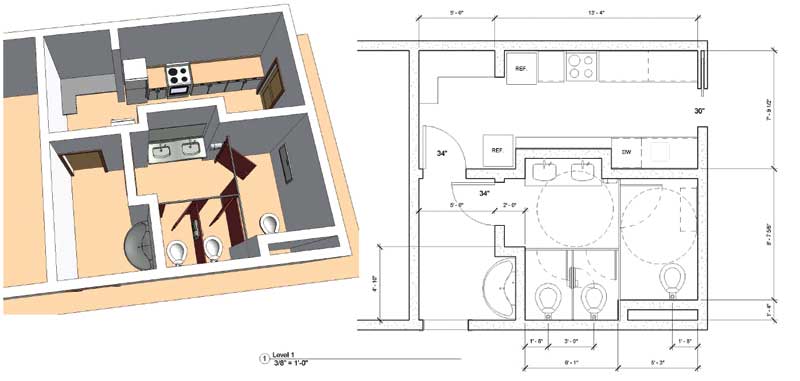
Project cost-estimating and building product procurement
Cost-estimating and procurement use the same processes as BIM-driven specifications. They extract building product components from the BIM project. Using the BIM product schedules, they export products to a spreadsheet for estimators. The UniFormat assembly codes can also connect and synchronize with external cost estimating systems similar to the BIM specification writing system process.
BIM projects will run cost estimates more frequently to validate design options against the project scope and budgets. As the project moves into the construction phase, BIM will create product procurement lists from the project files. BIM can also calculate floor, ceiling, and wall surface areas to assist with procurement of associated materials (e.g. tiles, paint, and vinyl).
BIM schedules can also be configured to report volume of demolished material, existing to remain products, and new products required for renovation projects. BIM is a visual database with product information that can be accessed by other databases.
Commissioning, as-built documentation, and O&M
The BIM project file used by the design and engineering teams may not be the as-built model file a contractor turns over to the owner. As the contractor constructs the building, it uses BIM for phasing the construction processes and recording the completion of those construction phases. This creates a coordinated, as-built BIM project file the owner can use to manage the building.
Facility owners are realizing the value of BIM to meet construction budgets, improve facility quality, and attain on-time construction schedules. BIM is a collaborative process—it engages the owner and their management teams early in both the design and the construction processes.
Their teams are discovering the value of the data-rich information contained within the BIM project model. BIM represents a gateway to data that is critical to their roles of maintaining the building and servicing its occupants. Key groups impacted include:
- operations and management;
- facility and site management;
- human resources;
- health, life, safety, and wayfinding;
- asset management—furnishings, fixtures, and equipment (FFE);
- real estate and leasing; and
- interiors and construction services.
The owners’ BIM project file represents a rich inventory of space, mechanical resources, and the physical contents of their building. Renovations like toilet rooms are re-designed, while products are cost-estimated, procured, and constructed using the BIM process.
Each BIM product component now contains owners’ building information modeling parameters, including:
- installation date;
- model and serial number of product;
- product manufacturer website URLs;
- manufacturer’s tech data product sheet URLs;
- product manufacturer installation and maintenance guides URLs;
- material type and color;
- asset tag ID; and
- applicable service or maintenance dates.
As such, BIM is becoming the data-rich, online visual ‘owner’s manual’ for efficiently and cost-effectively maintaining and managing buildings from ideation and beyond. BIM is especially ideal for managing all stages of the restroom, washroom, and locker room design process.
Conclusion
Since 2007, the McGraw-Hill BIM SmartMarket Surveys have demonstrated building information modeling process growth of four to six percent every year for every discipline. These surveys also indicate BIM is leveraged to produce efficiencies for several other design-construction processes.
Half of all projects over $10 million use alternative project delivery processes, as reported by RS Means for the Design-Build Institute of America (DBIA). Larger design projects with shorter construction schedules have also driven the transition to and growth of these newer procedures.
Design-build, integrated project delivery (IPD), prefabrication/modularization, and sustainable design are highly collaborative processes. Integrating the collaborative, data-driven BIM process into these processes is dramatically increasing their efficiencies.
For toilet rooms in particular, certain design trends are leveraging these processes to reduce construction time and costs, improve accessibility and safety while providing cost-efficient sustainable designed spaces for the facility owners. Such rooms can be expensive spaces to construct, especially when several construction trades are working in these smaller, confined areas.
Typically, designers duplicate the same toilet room layout(s) throughout the building. The ideal scenario to use prefabrication for the toilet room, mechanical systems, and toilet room products involves employing BIM for toilet room pod layout and prefabrication and offsite prefabrication of water/waste piping and HVAC ductwork systems. Building information modeling for cost-estimating/procurement produces a ‘just-in-time’ quantity takeoff using the BIM file while listing all toilet room fixtures, accessories, electrical and lighting fixtures, along with floor, wall, and ceiling materials. Prefabricated out-of-the-box (OOTB) toilet room products can reduce installation time, while delivering water and energy savings from on-demand tankless water heaters, light-emitting diode (LED) lighting, and motion-detecting sensors.
Further, manufacturers are producing consolidated hand-washing systems that integrate components—bowl, water, soap, and hand-drying—into one modular prefabricated unit. These prefab units centralize access of all hand-washing components to a smaller space. The designer has the opportunity to reduce the overall footprint and square footage of the toilet room. Additionally, centralized components provide efficient universal accessibility to the handwashing systems and, by confining hand-drying and hand-washing to the same location, a safer toilet room environment is achieved by eliminating water on the floor.
Daniel Hughes serves as Bradley Corporation’s building information modeling (BIM) strategist, managing the company’s initiative that provides 1000 efficiently modeled Revit families to architects, engineers, contractors, and owners. Hughes has presented on the topic to various chapters of CSI, American Institute of Architects (AIA), American Society of Plumbing Engineers (ASPE), and Associated General Contractors (AGC). He authors the BradleyBIM.com Resource Portal and served on the ASPE BIM Committee for the creation of National BIM Standards for Plumbing. Hughes can be reached at dan.hughes@bradleycorp.com[1].
- dan.hughes@bradleycorp.com: mailto:dan.hughes@bradleycorp.com
Source URL: https://www.constructionspecifier.com/bim-basics-for-toilet-room-washroom-and-locker-room-design/