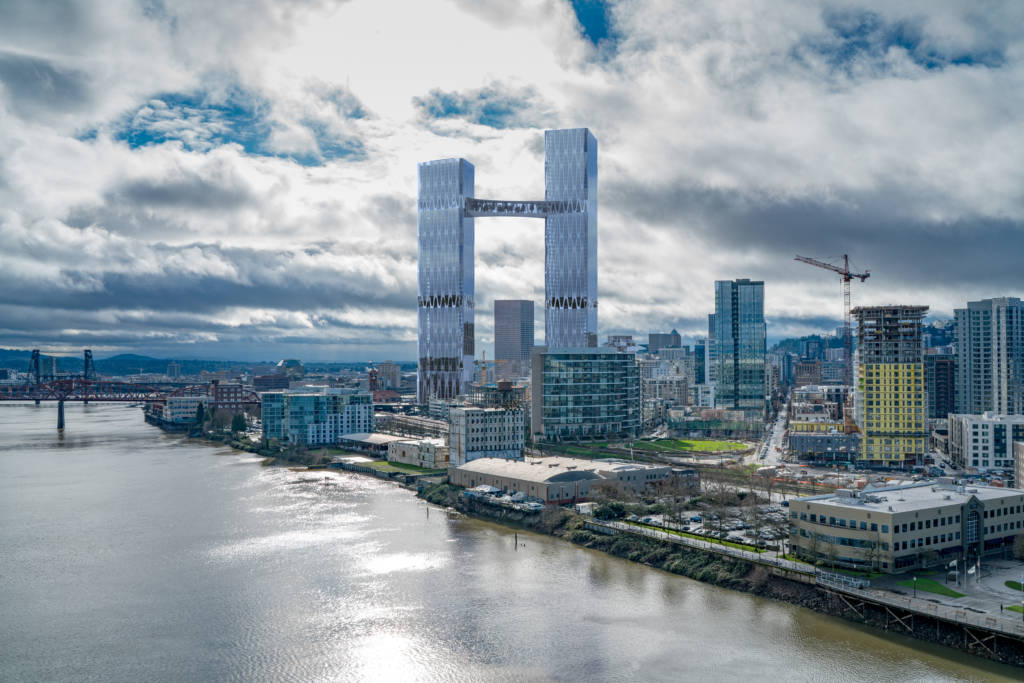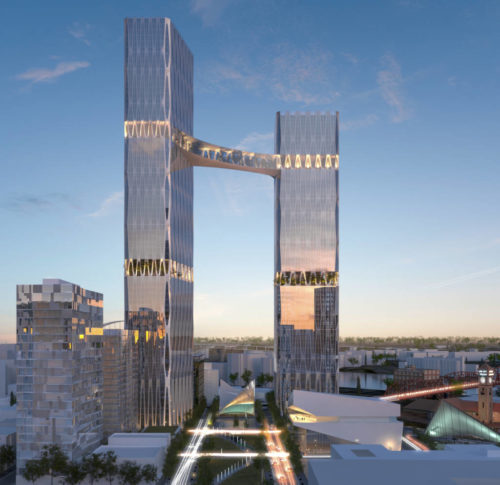
All images courtesy William / Kaven Architecture
Kaven + Co. and William / Kaven Architecture have unveiled new renderings and a conceptual plan for the proposed redevelopment of Portland, Oregon’s Broadway Corridor. The concept, which would provide approximately 464,515 m2 (5 million sf) of new development, consists of multiple high-rise, mixed-use buildings with interesting and daring designs.

The proposal’s two tallest towers—one of which would exceed 274 m (900 ft)—would be interlinked by a glass-enclosed botanical bridge, which would span 71 m (236 ft) across North Park Blocks, 207 m (680 ft) in the air. Other elements of the plan include four residential towers and space for office and retail use.
“This is a historic opportunity to revitalize a core area of our city,” says architect Daniel Kaven. “Our vision is to develop an urban district capable of accommodating Portland’s rapid growth and provide the building blocks of future transportation resources. It is our hope to work with the City of Portland and its stakeholders to fully realize a vision that will both be an architectural draw to Portland and spur economic and cultural development far beyond the scope of the project.”
The proposed plan would connect Portland’s Amtrak Union Station to its Pearl District by removing the Broadway Ramp, creating a pedestrian-centric district organized around an extension of the city’s historic North Park Blocks.
The firm submitted its proposal in response to a request for qualification (RFQ) released by Prosper Portland, the city’s urban renewal agency. The agency is due to announce its shortlist in March.
To read more about the proposal, click here.




