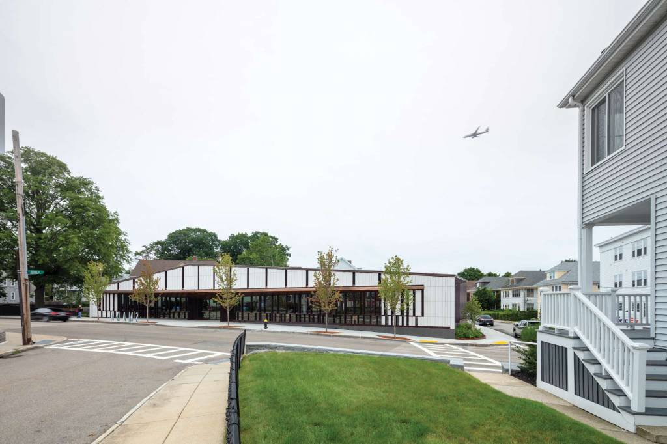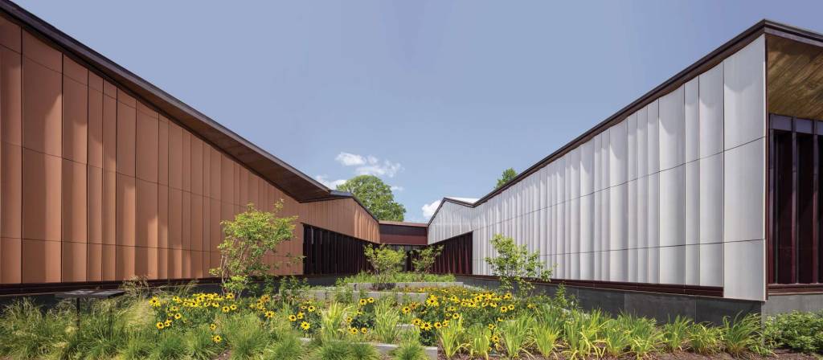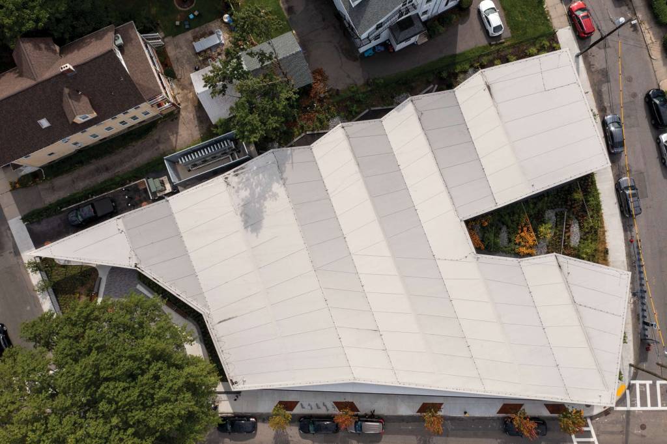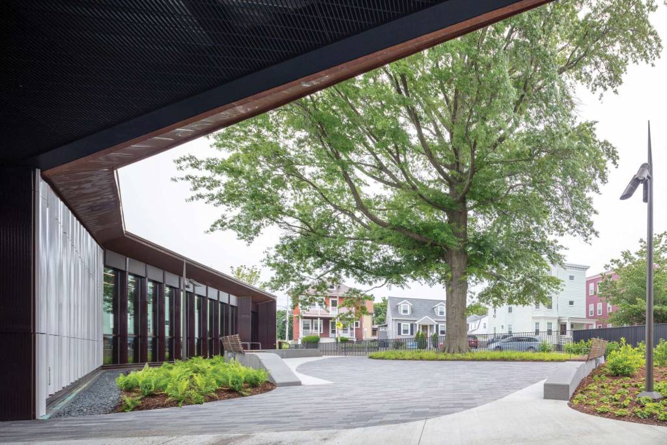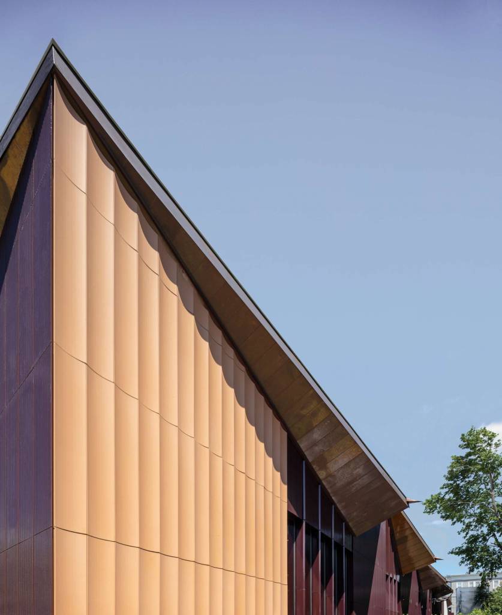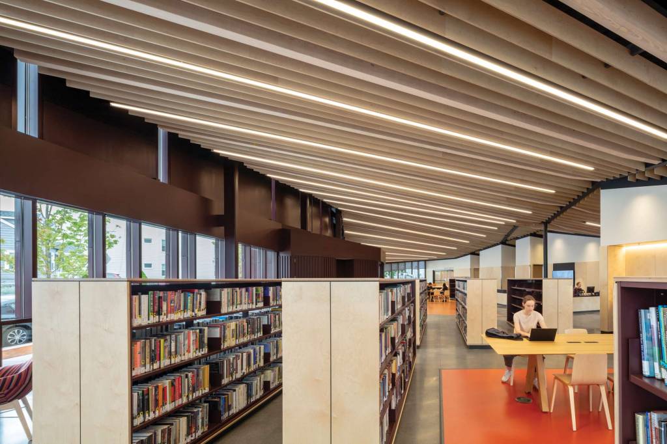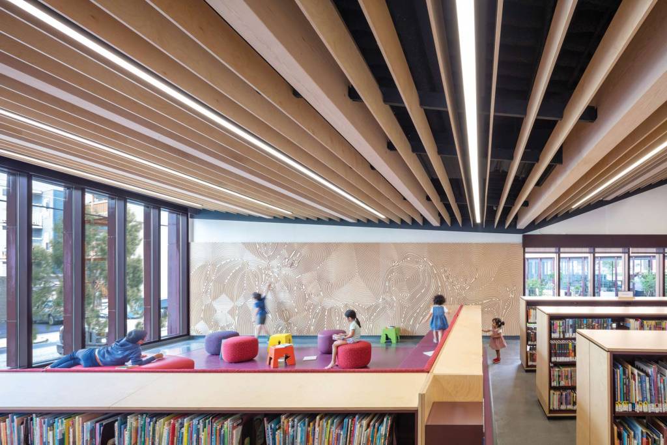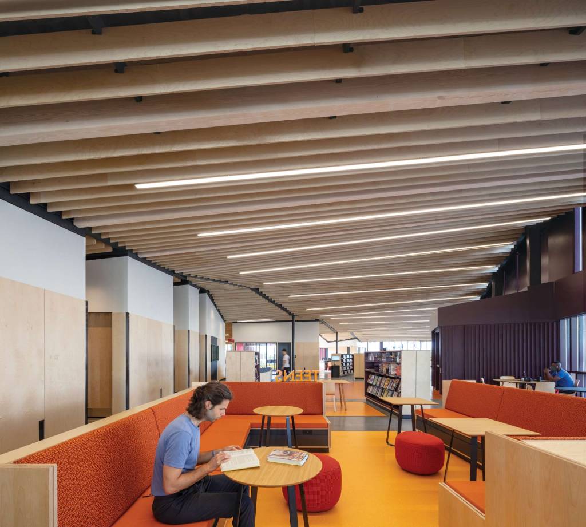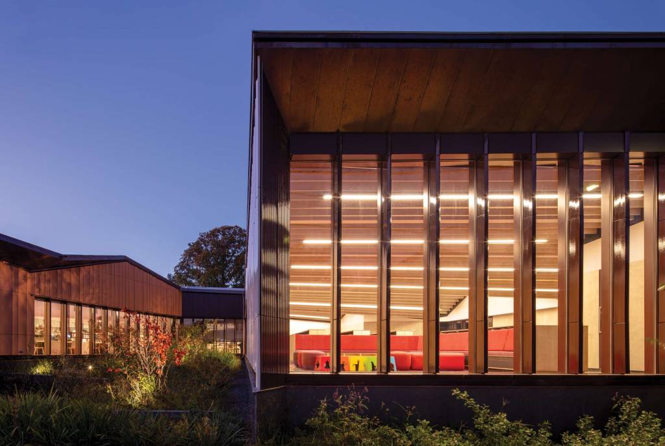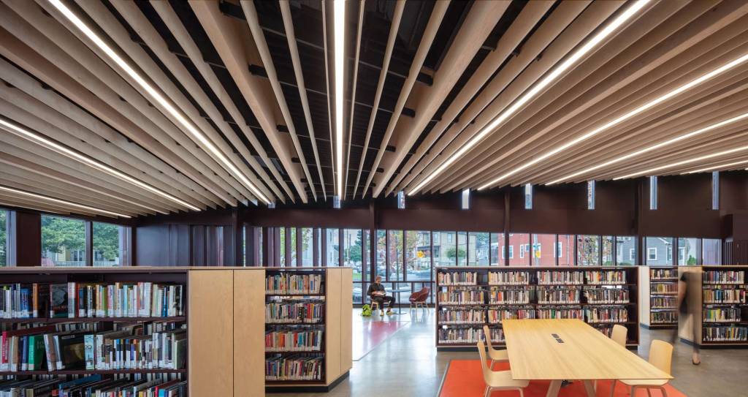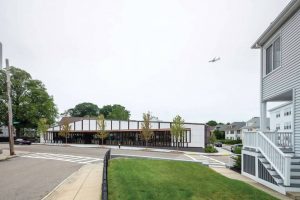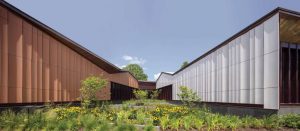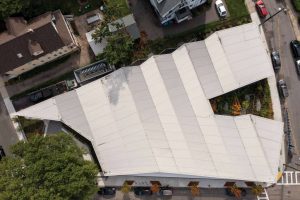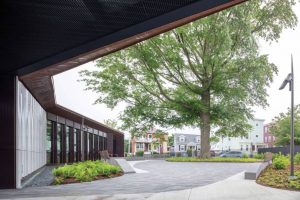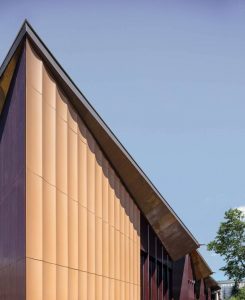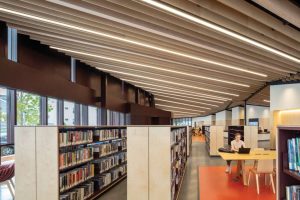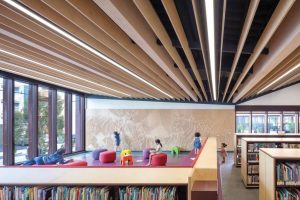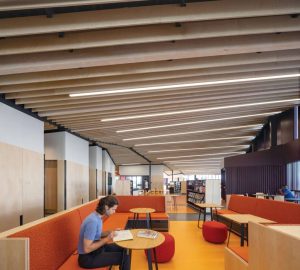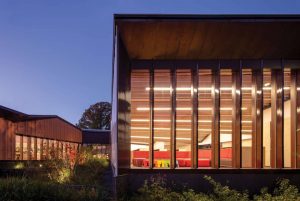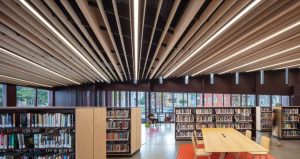The Adams Street Branch of the Boston Public Library amalgamates Greek Revival architecture and New England design sensibilities in a contemporary aesthetic and layout to create a visual marker for the neighborhood.
Located at the intersection of three thoroughfares in the neighborhood, Adams Street on the east (serving as the main face of the library), with Hemenway Park to the north, and Gallivan Boulevard to the south, Boston-based architect, NADAAA, achieved street-level connections to bring in the outside into the single-story library.
New England and Greek Revival influences
One notable architectural feature in New England is the use of brick-ended structures, which serve as a prominent design element for both public and residential buildings. This approach allows for a representation of civic order on the front facade, while utilizing brick as a fire-retardant measure for the sides, especially when near neighboring buildings.
This exemplifies a unique Yankee ingenuity rooted in practicality, considering cost and material availability, often resulting in buildings that combine wood, brick, and stone on different facades, seamlessly joined at the corners as if belonging to different worlds. The library design harkens back to this aesthetic in its seemingly distinct materials coming together on various facades to form one whole.
Adams Street serves as the library’s primary frontage. It embodies a formal and monumental aesthetic, rendered in fluted glazed white terracotta tiles. It pays homage to the historical tradition of New England’s small-town public buildings, characterized by Greek Revival influences. The fluted design of the Doric column unfolds on the facade, referencing its predecessor in an abstract way, while creating an undulating pilaster surface adding a protective layer over a thin rainscreen system.
Drawing inspiration from the masonry brick traditions of the Boston area and the Greek Revival style, the design also acknowledges the craftsmanship of terracotta, showcasing the natural earth tones of the material, accented by a dark glaze used to depict mythical narratives.
Consequently, the building incorporates bare terra cotta, white glaze, and dark glaze as distinctive elements on different faces, establishing a harmonious connection between the materials and the neighboring structures.
While Adams Street serves as the library’s focal point, Oakton Avenue and Delmont Street border it to the north and south, presenting a more modest residential scale. Toward the rear, the peaked roofs create a smaller scale, forming a unique roof surface that becomes a fifth facade, visible to the surrounding buildings. The folded roof design comprises a series of ruled surfaces, resulting from a straightforward arrangement of striated beams running east to west. The drainage strategy directs rainwater toward the eastern alley passageway, forming a watershed within a newly created pedestrian landscape.
Layout
Functioning as a mat building, the library’s plan presented challenges in terms of bringing natural light and fresh air into the core of the structure. By extracting a wedge-shaped portion from the southern area of the site, light is drawn into the two remaining wings, while illuminating the central part of the building. This configuration gives rise to two gardens: a lush foliage-filled garden in the south, showcasing native plants, and a garden in the north that frames an existing oak tree, which holds historical significance for the site.
The building layout follows a straightforward division within the mat building plan. A central circulation desk serves as a focal point, allowing for separate wings designated for adults, teens, and children, enabling organized activities for each group. In addition, the landscape design of the south, north, and main entry on Adams Street helps to distinguish the three wings as distinct areas. The service area is situated to the east of the circulation desk, serving as a controlled staff zone. A community room north of the building takes advantage of the oak tree reading garden, providing flexible access from both the interior of the library and the exterior for special events. Adjacent to each age group’s space, reading areas are positioned tangent to outdoor gardens, providing privacy and a quiet retreat from the bustling center.
The design process, driven by community input, resulted in an interesting contrast between the building’s configuration and its overall appearance.
The separation of adults, teens, and children into distinct wings was determined through numerous community focus group meetings to ensure suitable programming for each group. The massing of the building, on the other hand, was influenced by broader urbanistic considerations. The interior planning led to a north-south arrangement of shelving, promoting ample light and views, while the structural planning focused on optimizing the overhead beam configurations to facilitate the site’s water conveyance system. The intersection of these two planning elements creates a unique spatial experience within the building.
The southern exposure is characterized by extended eaves, providing shade during summer months and maximizing sunlight in winter. The concrete floors serve as thermal mass, contributing to the heating of the space during extended hours.
The following served as collaborators on the project:
Engineers
Mechanical, electrical, plumbing, fire protection (MEP/FP) engineers: Garcia, Galuska, DeSousa Consulting Engineers, Inc.
Structural: Souza True and Partners
Civil engineer: BSC
Envelope consultant: GRLA
Acoustical and audio visual (AV) consultant: Accentech
Geotech consultant: McPhail
Consultants
Landscape: Ground
Lighting: Sladen Feinstein
Code: Kevin Hastings
Commissioning agent: SMMA
General contractor:
Construction manager: J&J Contractors
Interior millwork: CW Keller & Associates



