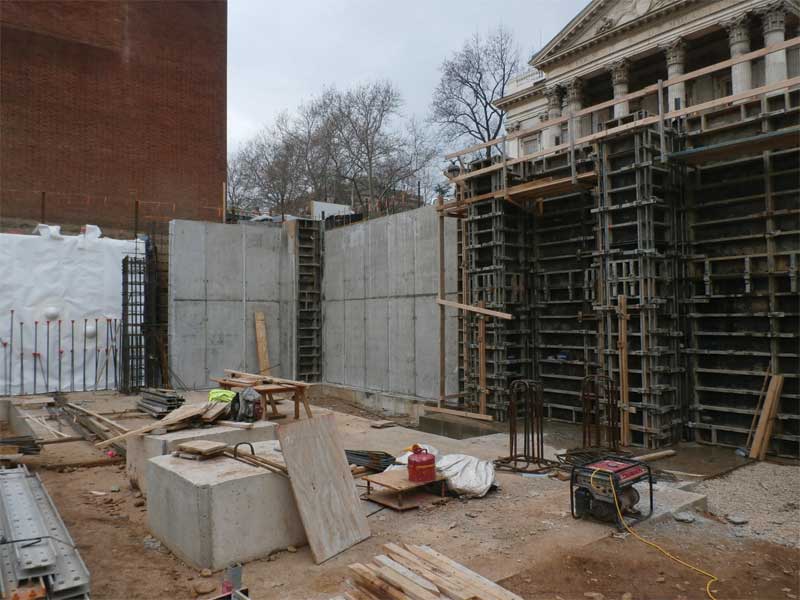
Old practices, new problems
The first hurdle in the project planning process is understanding exactly where the lot begins and ends. Boundaries are often unclear. Throughout the 19th and early 20th centuries, it was common practice to build bearing walls right up to the property lines. Shared or party walls, in which the framing was inserted from both properties into a bearing wall mutually owned and maintained by the two sides, were common. As properties were renovated, it was not unusual for a new liner wall to be constructed alongside the original to carry different, perhaps heavier, loads. Later still, the adjoining property might be demolished and replaced, including the original party wall. As a result, the property line is not at the center of the remaining wall, but several inches or a foot away. Legal issues of this sort can tie up construction progress for years.
The next step is often the demolition of existing structures—something akin to setting off a bomb in the midst of a neighborhood. The engineer’s definition of demolition is “the purposeful introduction of structural instability.” In translation, this can mean things do not always fall into the right places at the right time, unless there is careful planning.
As its Wikipedia entry states, “Demolition contrasts with deconstruction, which involves taking a building apart while carefully preserving valuable elements for reuse.” In some cases, a façade or structural elements are saved. In such instances, a supporting frame will be installed to preserve these parts while allowing the remainder to be removed.
Many steps precede the actual wrecking process. Utilities must be shut off, of course. Asbestos, lead paint, and other toxins must be identified and addressed before the demolition activity scatters them among neighboring buildings. An experienced demolition engineer or contractor should review the structural system and plan the demolition procedure and sequence for the safety of the crew and public. Temporary shoring may be needed to prevent a cascading collapse.

Photo courtesy Keast & Hood
Fragile finishes—such as plaster, terra cotta, and terrazzo—in neighboring buildings may be damaged while taking down old buildings and erecting new ones. It is becoming routine practice to install vibration-monitoring equipment onsite and perhaps on neighboring buildings to form a record of any displacements—something that is valuable in case of unhappy neighbors. The information can be crucial in discussions about cracks and their causes.
Good photography before the start of demolition, piledriving, or other high-vibration construction practices is useful if one must prove cracks predate construction work. Other telltale evidence of building shifts includes doors that will not close, water where there was none previously, and gaps around windows, doors, and walls. Sometimes, the owners of neighboring buildings are uncooperative and do not want to let design/construction professionals into their premises with a camera in hand. Explaining how this documentation can protect their interests may lower the concerns.





Excellent points. Great case studies