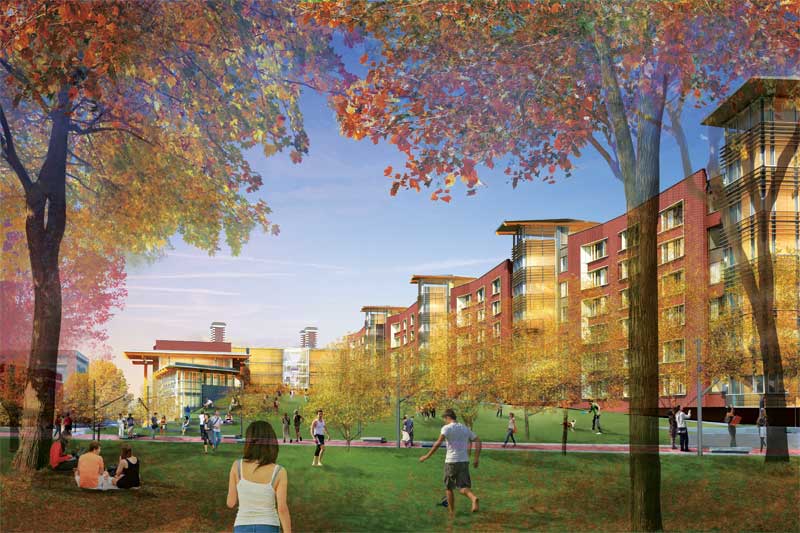
Image courtesy University of Pennsylvania
Hiding in plain sight
New foundations are sometimes threaded through older foundations, underground waterways, transit lines, utility lines, and other infrastructure. Gathering records for the site from public agencies—water, power, gas, and transit departments—is time-consuming and often frustrating; they have little incentive to do the internal research necessary.
Encountering hidden ‘features’ like abandoned wells and unknown utility lines is not unusual. Philadelphia, for example, is laced with streams that were buried as part of urban development. While excavating for University of Pennsylvania’s New College House, a city-block-sized student housing complex, contractors encountered more water than anticipated. Water tables shift and move, and streams change course.
“It wasn’t a huge problem in the end. We upped the dewatering and paid very close attention to the waterproofing application,” according to Zach Baron, a senior project manager for Intech.
The University of Pennsylvania, together with the contractors, did a lot of community outreach and worked closely with Drexel University, which has property bordering the site. There were quarterly meetings to discuss logistics.
A scheduling consideration for the construction phase—projects receiving state and federal funding may come with the requirement of performing archeological explorations in historic areas. Abandoned cisterns and wells specifically can contain a treasure trove of artifacts that will inform historians about life in that neighborhood. (See “Museum of the American Revolution,” below.)
Discovering a forgotten cemetery or burial ground brings the project to an abrupt halt. This happened in Philadelphia recently when a playground was being removed for a church expansion. The owners had no recollection this had once been a paupers’ cemetery, and the project was delayed for months while the courts decided what to do.
Hazardous below-grade chemicals are common in urban settings. Old manufacturing sites, such as leather tanneries and millineries, had different disposal standards than are in place today. Leakage of dangerous materials was also a problem with old gas stations and dry-cleaning facilities. Further, nothing is static underground—materials do not necessarily stay where they are put. Digging holes for foundations is one of many factors that change underground pressures and cause shifts in liquid and vapor flow. Methane gas may migrate from nearby landfills, for instance, or radon may appear where it was previously undetected.
A soil analysis reveals hidden pollutants. There are many ways to cope with brownfield sites—too many to cover in this article—but it is essential the waterproofing material be tested for its ability to withstand degradation by aggressive chemicals.
Loading problems
To maximize usable interior space, columns are often placed within or adjacent to the perimeter walls of a new facility. This leads to two concerns at the foundation level: surcharge loads and undermining.
Surcharge loads exert extra pressure on the lower foundation when another foundation is above it and nearby. This is sort of like when someone steps on your foot, doubling the pressure underneath. In this case, it can mean lots of new weight on existing foundations.
Undermining means digging out the soil under an object. This term comes from the mining industry—cut into the bottom of a cliff face or rock wall, for example, and the rock above has no support and tumbles. In the construction world, it means digging under a building so it loses its base. If you cut a deep trench alongside an existing footing, the soil will slough off into the trench and the footing loses its support.
The structural engineer must investigate the vertical and horizontal relationships of the new foundations to the surrounding structures in order to avoid placing surcharges on either the new or existing foundations. If the construction drawings of adjacent buildings are lost, one might need to make inferences from the height of the building and the depth of its basement; this is to be confirmed by probing or other means prior to bulk excavation.
Likewise, the contractor needs to be aware of the existing foundations to avoid undermining them. There are far too many instances of unsophisticated excavation subcontractors trenching alongside a bearing wall or column foundation, thinking an unbraced vertical cut will hold up under tons of load. Placing columns close to the lot lines may require offset foundations, or strapped footings if the governing authority does not allow foundations to intrude into the adjoining property. A better practice is to hold the columns several feet away from adjacent structures.





Excellent points. Great case studies