Building in tight urban spaces
by Katie Daniel | August 3, 2017 10:01 am
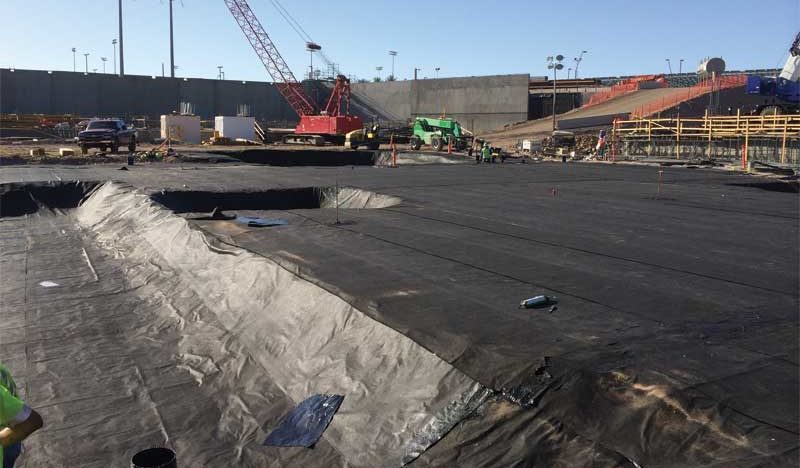 [1]
[1]by Wendy Talarico, LEED AP, and Frederick C. Baumert, PE, CCS
Erecting a new building in an urban setting means coordinating a whole range of challenges not faced in open areas. Just managing the logistics—material deliveries and construction site traffic, for example—takes on a new level of complexity in the face of rush-hour traffic and sidewalks full of people. The proximity of any neighboring facilities, often with their own delivery schedules, adds to the difficulty.
This is a perfect example of a project type that benefits from close collaboration during the design stage among all stakeholders—structural engineer, construction manager, architect, and contractor, certainly, but also product manufacturers who should understand the site conditions as well. For example, odorous materials or coatings that produce overspray must be kept under careful control or avoided.
Good collaboration also includes making project partners out of neighbors and local governmental agencies. Topics such as deliveries, storage, and worker parking are important to address early in the planning stages. Well-informed neighbors are less likely to complain as work progresses. They may even become helpful allies in keeping the site secure or preventing vandalism.
One contractor, who cannot be named due to legal proceedings, tells a story about a project in Queens, New York, that became a meeting place for gang members.
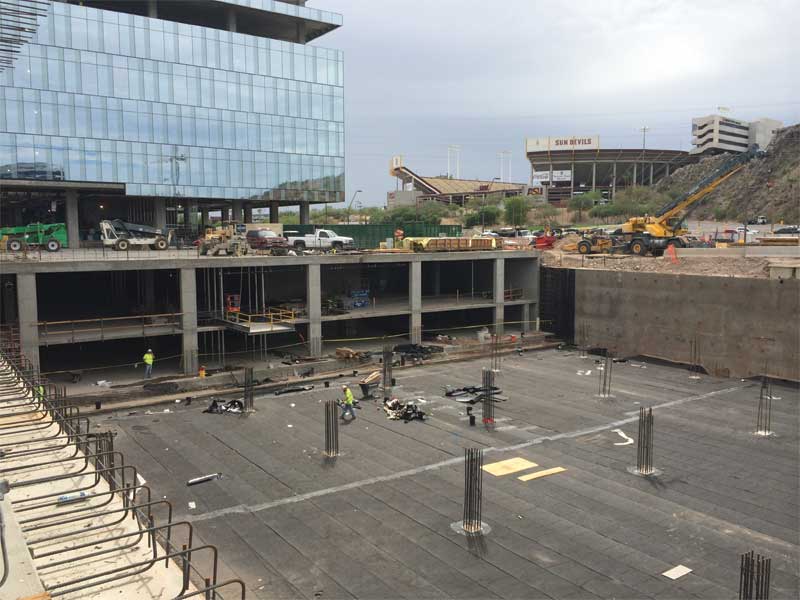 [2]
[2]“Several neighbors told us about it and were worried that our materials and tools would be stolen. This had been a vacant lot so the neighbors were happy about having a new building, even though they’d have to suffer through construction,” he said, grateful for the vigilant neighbors. “We gave out a lot of information and went to a lot of community meetings. It was worth it.”
Phil Moses, principal and vice president of Intech Construction, describes the intricacies of working with neighbors during the construction of the Curtis Institute of Music Lenfest Hall in Philadelphia, designed by Venturi, Scott Brown and Associates. This project, inserted midblock into one of the city’s oldest and most prestigious neighborhoods, preserved two existing historic façades and abutted old buildings on either side.
“To the east side is an apartment house. To the west side is an attorney’s office. To the north, across Locust Street, is St. Mark’s Church. And to the south, along Latimer Street, were various small businesses, all of whom depended on continuous access,” Moses says. “Even before the project started, we were all about communication.”
“Relative to costs, we do include some amount of time for our diversity and community manager in each of our General Conditions budgets, as we know that she will be involved in most every project, in some capacity,” he explained. “We knew going into Curtis that the various community groups had previously lobbied against, and won, condominium developments on that site, so we knew we would have to spend more time than usual to ensure all groups were well-informed.”
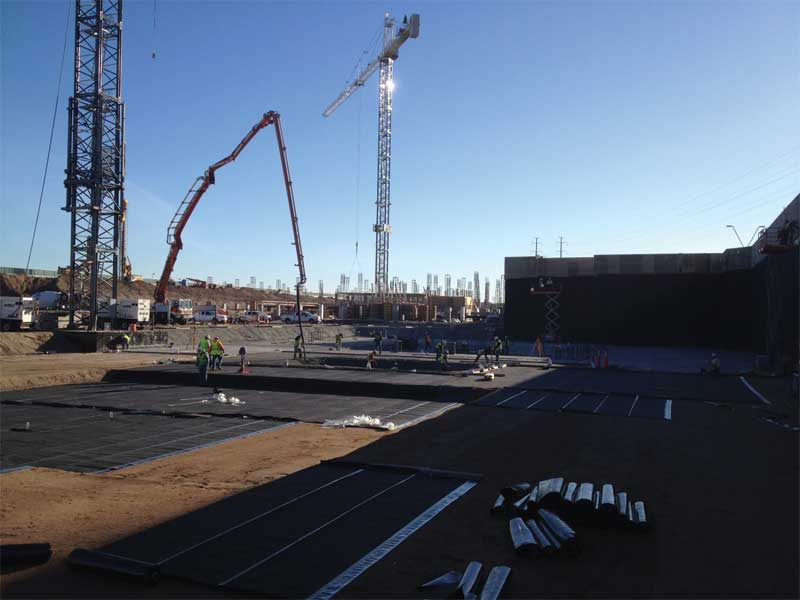 [3]
[3]To keep these various groups informed and engaged, Intech held presentations and monthly public forums. They told the neighbors about the job—what to expect day-to-day and long-range. Meetings were convened ahead of any significant milestone in the work that might have an impact on the neighboring community—including demolishing the existing buildings, placing the mat foundation, and erecting and dismantling the tower crane.
They completed preconstruction surveys, which included photos to document existing interior and exterior conditions. Vibration monitors were installed in the neighboring buildings, including the Port Authority Transit Company rail tunnel, which abuts the site to the north.
There were some claims, Moses says, but that is to be expected on any urban site, especially one requiring more than two years of construction time.
“This was a very tight site with no room for laydown,” he adds.
That meant a constant stream of delivery trucks at certain points during construction. During the snowy winter, Intech’s trucks plowed the narrow streets and even carted trash to dumpsters.
However, perhaps the most compelling story was when a young couple scheduled a wedding at St. Mark’s at 3 p.m. on a Saturday, while the builders scheduled the foundation pour to start Friday night. The trucks arrived all night and into the following morning. Finally, by about 1 p.m., the crew began cleaning the streets and neatening the site. By the time the horse and carriage trotted down the street, at about 2 p.m., all was tidy.
| MARINA HEIGHTS |
| Spread across approximately 8 ha (20 acres), Tempe, Arizona’s Marina Heights is one of the largest office park developments in the United States. The project includes 185,800 m2 (2 million sf) of office space, 5575 m2 (60,000 sf) of retail, and two podium-based parking garages. The entire project is underlined by a below-grade parking structure—this means 8 ha of parking, says Buck Yee, project architect with the Tempe-based architectural firm DAVIS.
Marina Heights, built on the site of a former Arizona State University (ASU) parking lot, is hemmed in to the south by ASU’s football stadium, which is presently under renovation. Two major thoroughfares, Rio Salado Boulevard and Rural Road, border its other edges. Tempe Town Lake is located to the north. The developers of the site wanted to maximize land usage, so excavation began at the edges of the property. Waterproofing does not seem to be a major concern in the dry southwest, but the water table is only 9 m (30 ft) below grade at this location, and annual monsoons dump plenty of rain. Most of the building is atop subterranean parking garages, though elevator pits and other depressions go down as deep as 12 m (40 ft)—where there was water, according to Mark Storck, project manager for the Ryan Companies, the Minneapolis-based developer and general contractor. Other stakeholders include developer Sunbelt Holdings and DAVIS architects. The project is design-build. The first step below-grade was to build slurry walls to provide a first layer of protection and a substrate for the waterproofing. The team evaluated several waterproofing products and systems, ranging from concrete admixtures to bentonite. The latter was rejected quickly in favor of a composite sheet membrane. Due to its weight and stiffness, bentonite would be slow to apply, according to the contractors. The composite sheet membrane was flexible, affording quick, easy installation. This allowed the waterproofers, Firestop Southwest, to stay ahead of concrete contractors. “You can’t hold up concrete pours,” says Firestop’s Tracy Smith. “About the only thing tighter than space on this site was our schedule. Contractors can’t pour concrete until our installation is done.” Just delivering material to the site presented a logistical nightmare. Traffic was confined to a single in/out ramp. More than 305,825 m3 (400,000 cy) of soil were removed to make way for the two garages. Delivery of concrete, steel, and waterproofing materials was done in stages to provide room for storage while avoiding traffic jams. Altogether, approximately 78,970 m2 (850,000 sf) of waterproofing was installed over the course of about 14 months. After the membrane was installed, the waterproofers faced a jungle of rebar and more than 3000 soil nails, which were carefully detailed. The concrete was poured in lifts as work on the waterproofing progressed. Coordination among concrete and waterproofing contractors was paramount—planning meetings began almost a year ahead of the project commencement. Regular meetings continued during the project to make sure coordination was complete and the project was moving forward on schedule. |
 [4]
[4]Old practices, new problems
The first hurdle in the project planning process is understanding exactly where the lot begins and ends. Boundaries are often unclear. Throughout the 19th and early 20th centuries, it was common practice to build bearing walls right up to the property lines. Shared or party walls, in which the framing was inserted from both properties into a bearing wall mutually owned and maintained by the two sides, were common. As properties were renovated, it was not unusual for a new liner wall to be constructed alongside the original to carry different, perhaps heavier, loads. Later still, the adjoining property might be demolished and replaced, including the original party wall. As a result, the property line is not at the center of the remaining wall, but several inches or a foot away. Legal issues of this sort can tie up construction progress for years.
The next step is often the demolition of existing structures—something akin to setting off a bomb in the midst of a neighborhood. The engineer’s definition of demolition is “the purposeful introduction of structural instability.” In translation, this can mean things do not always fall into the right places at the right time, unless there is careful planning.
As its Wikipedia entry states, “Demolition contrasts with deconstruction, which involves taking a building apart while carefully preserving valuable elements for reuse.” In some cases, a façade or structural elements are saved. In such instances, a supporting frame will be installed to preserve these parts while allowing the remainder to be removed.
Many steps precede the actual wrecking process. Utilities must be shut off, of course. Asbestos, lead paint, and other toxins must be identified and addressed before the demolition activity scatters them among neighboring buildings. An experienced demolition engineer or contractor should review the structural system and plan the demolition procedure and sequence for the safety of the crew and public. Temporary shoring may be needed to prevent a cascading collapse.
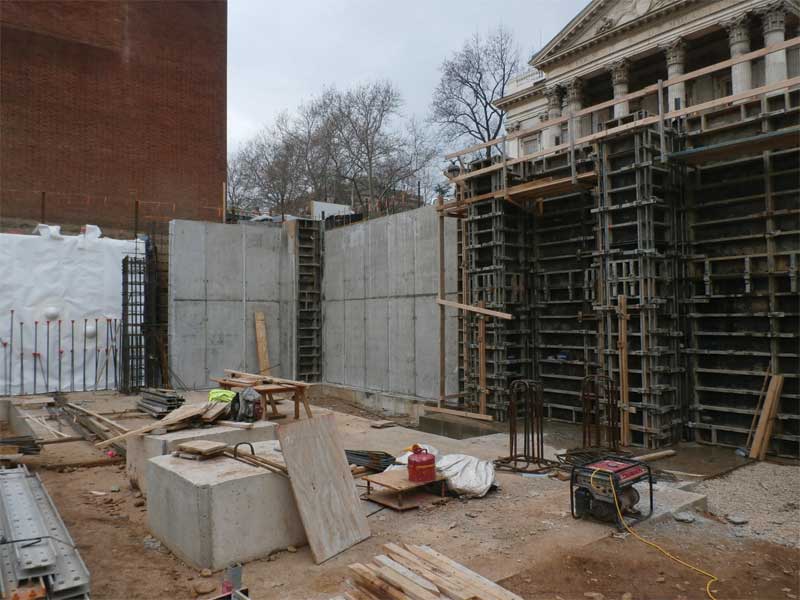 [5]
[5]
Photo courtesy Keast & Hood
Fragile finishes—such as plaster, terra cotta, and terrazzo—in neighboring buildings may be damaged while taking down old buildings and erecting new ones. It is becoming routine practice to install vibration-monitoring equipment onsite and perhaps on neighboring buildings to form a record of any displacements—something that is valuable in case of unhappy neighbors. The information can be crucial in discussions about cracks and their causes.
Good photography before the start of demolition, piledriving, or other high-vibration construction practices is useful if one must prove cracks predate construction work. Other telltale evidence of building shifts includes doors that will not close, water where there was none previously, and gaps around windows, doors, and walls. Sometimes, the owners of neighboring buildings are uncooperative and do not want to let design/construction professionals into their premises with a camera in hand. Explaining how this documentation can protect their interests may lower the concerns.
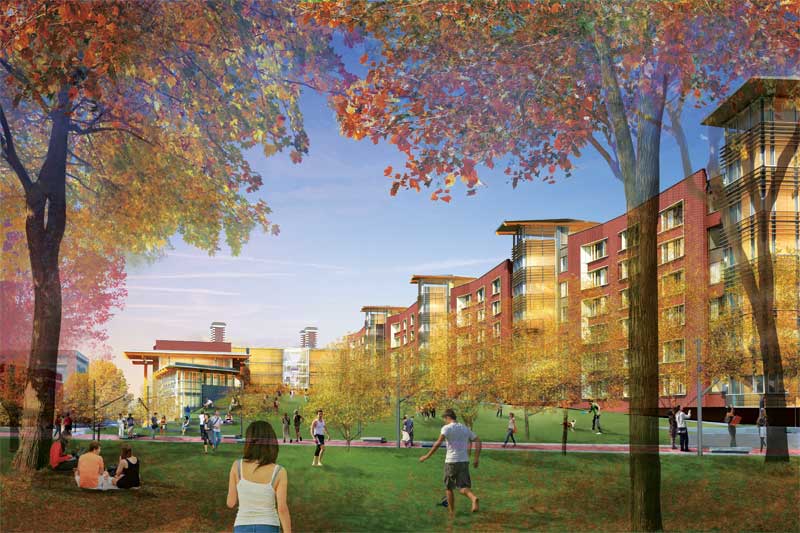 [6]
[6]Image courtesy University of Pennsylvania
Hiding in plain sight
New foundations are sometimes threaded through older foundations, underground waterways, transit lines, utility lines, and other infrastructure. Gathering records for the site from public agencies—water, power, gas, and transit departments—is time-consuming and often frustrating; they have little incentive to do the internal research necessary.
Encountering hidden ‘features’ like abandoned wells and unknown utility lines is not unusual. Philadelphia, for example, is laced with streams that were buried as part of urban development. While excavating for University of Pennsylvania’s New College House, a city-block-sized student housing complex, contractors encountered more water than anticipated. Water tables shift and move, and streams change course.
“It wasn’t a huge problem in the end. We upped the dewatering and paid very close attention to the waterproofing application,” according to Zach Baron, a senior project manager for Intech.
The University of Pennsylvania, together with the contractors, did a lot of community outreach and worked closely with Drexel University, which has property bordering the site. There were quarterly meetings to discuss logistics.
A scheduling consideration for the construction phase—projects receiving state and federal funding may come with the requirement of performing archeological explorations in historic areas. Abandoned cisterns and wells specifically can contain a treasure trove of artifacts that will inform historians about life in that neighborhood. (See “Museum of the American Revolution,” below.)
Discovering a forgotten cemetery or burial ground brings the project to an abrupt halt. This happened in Philadelphia recently when a playground was being removed for a church expansion. The owners had no recollection this had once been a paupers’ cemetery, and the project was delayed for months while the courts decided what to do.
Hazardous below-grade chemicals are common in urban settings. Old manufacturing sites, such as leather tanneries and millineries, had different disposal standards than are in place today. Leakage of dangerous materials was also a problem with old gas stations and dry-cleaning facilities. Further, nothing is static underground—materials do not necessarily stay where they are put. Digging holes for foundations is one of many factors that change underground pressures and cause shifts in liquid and vapor flow. Methane gas may migrate from nearby landfills, for instance, or radon may appear where it was previously undetected.
A soil analysis reveals hidden pollutants. There are many ways to cope with brownfield sites—too many to cover in this article—but it is essential the waterproofing material be tested for its ability to withstand degradation by aggressive chemicals.
Loading problems
To maximize usable interior space, columns are often placed within or adjacent to the perimeter walls of a new facility. This leads to two concerns at the foundation level: surcharge loads and undermining.
Surcharge loads exert extra pressure on the lower foundation when another foundation is above it and nearby. This is sort of like when someone steps on your foot, doubling the pressure underneath. In this case, it can mean lots of new weight on existing foundations.
Undermining means digging out the soil under an object. This term comes from the mining industry—cut into the bottom of a cliff face or rock wall, for example, and the rock above has no support and tumbles. In the construction world, it means digging under a building so it loses its base. If you cut a deep trench alongside an existing footing, the soil will slough off into the trench and the footing loses its support.
The structural engineer must investigate the vertical and horizontal relationships of the new foundations to the surrounding structures in order to avoid placing surcharges on either the new or existing foundations. If the construction drawings of adjacent buildings are lost, one might need to make inferences from the height of the building and the depth of its basement; this is to be confirmed by probing or other means prior to bulk excavation.
Likewise, the contractor needs to be aware of the existing foundations to avoid undermining them. There are far too many instances of unsophisticated excavation subcontractors trenching alongside a bearing wall or column foundation, thinking an unbraced vertical cut will hold up under tons of load. Placing columns close to the lot lines may require offset foundations, or strapped footings if the governing authority does not allow foundations to intrude into the adjoining property. A better practice is to hold the columns several feet away from adjacent structures.
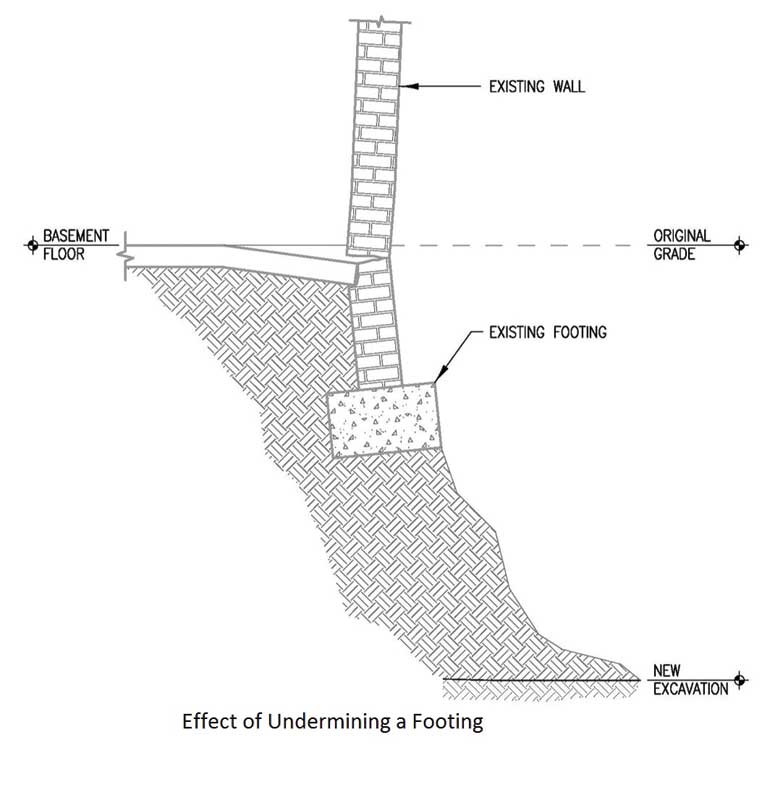 [7]
[7]Image courtesy W.R. Meadows
Keeping things dry
With no room to excavate, waterproofing is complicated and tricky. At the same time, many building types are taking greater advantage of below-grade spaces to maximize site usage and save costs. Healthcare facilities, for example, are using this space for imaging equipment; the result helps control vibration while providing better shielding. Hospitality spaces prefer to reserve anything above ground for profit-making facilities, while below-grade space holds back-of-house functions, workout space, and conference rooms. Below-grade is also perfect for ‘wine cellar’ restaurants and pubs.
Another reason more buildings are going deeper is it helps them meet American Society of Heating, Refrigerating, and Air-conditioning Engineers (ASHRAE) 90.1, Energy Standard for Buildings Except Low-rise Residential Buildings—an alternative to the International Code Council’s (ICC’s) International Energy Conservation Code (IECC). The 2015 version of IECC requires a 30 to 40 percent window-to-wall ratio. ASHRAE 90.1 allows buildings to include below-grade space in the window to wall calculations. This means deeper below-grade walls allow more glass above grade.
Regardless of the reason, simply excavating the site and taking the soil away can mean complicated site access (e.g. steep ramps) and fussy waterproofing details. In some cases, it is necessary to use blindside or pre-applied waterproofing (see “Marina Heights,” below). This is a waterproofing membrane installed against the lagging, existing walls, or even rock or rubble, and then concrete is poured against it. There may also be a mix of waterproofing techniques—negative waterproofing on existing walls and blindside on new walls, for example.
If multiple membrane types are used, the ability to tie the systems together to ensure a continuous watertight seal is critical. Membrane systems must not only be able to tie together with proper detailing, but they must also be manufactured from compatible materials. Whenever possible, dealing with a single manufacturer to ensure compatibility and continuity is beneficial.
Happy together
Once the base of the building is solid and the walls go up, new problems arrive in the name of cranes. How and where these are placed is a mathematical equation on tight sites.
Laydown is another complication. Often sidewalks are cramped and the only place to put anything is right on the site. On some projects, there is barely room for an office, let alone a trailer.
The solution to all these problems is teamwork, and this means early and frequent meetings. It also means keeping everyone informed at every step of the way. This is easy to say and quite another thing to accomplish, especially when the budget is tight (as it always is) and time is short (another constant truism).
Integrated project management involves making trade-offs among competing objectives and alternatives to meet or exceed stakeholder needs and expectations. In the end, it is about compromise.
| MUSEUM OF THE AMERICAN REVOLUTION |
| In April 2017, the Museum of the American Revolution, designed by Robert A.M. Stern, opened in the Old City section of Philadelphia. Located on the southeast corner of Third and Chestnut streets, the site is hemmed in by an active security driveway on the east and a utility building on the south.
The site is in a very active historic and entertainment district, which means there is a lot of pedestrian traffic on the streets and alleys around the building, as well as food deliveries at all hours. Public safety and traffic flow were important planning considerations. To maximize the interior volume, the basement walls were located as close as was practical to the property lines on all four sides. The building façade on the east and south sides cantilevers over the foundations to the lot lines, while the north and west sides are set back to allow generous sidewalks and a plaza. Since the height of the building was constrained by zoning, the basement is not utility space but rather dedicated to conservation of important artifacts from the colonial era. While the basement slab is just above the design water table, the basement was nonetheless designed to be waterproof because of the critical importance of its contents. This meant the waterproofing had to be applied to the blind side of the foundation walls and basement floor slab, and made continuous by appropriate attention to the transition details. An intercepted underground spring discovered during excavation gave added weight to the importance of this work. Early on, the team realized there was no place to park a standard mobile crane, which would be the normal tool for a three-story structure. Instead, a short tower crane was used to keep the site access ramp clear. Naturally, the ideal location was to place the tower at the center of the site, but this would require a significant redesign of a main building truss and other important design elements. Through a collegial brainstorming session, it was agreed to shift the location slightly off center to allow the truss to slip by. The large foundation for the crane was incorporated into the column footings. Since the crane would now not reach one far corner of the site with its necessary load capacity, two of the precast panels were installed using a temporary mobile crane, located for a short time on a neighboring driveway. Outside-the-box thinking and the willingness of the owner and design team to be flexible on these sorts of details greatly improved the construction process. |
Wendy Talarico, LEED AP, is the architectural services specialist for W.R. Meadows. She is an instructor for Urban Green/New York State Energy Research and Development Authority’s ‘Conquering the Code’—an eight-hour energy class for architects and engineers. Talarico has also worked as a member of the engineering outreach team for the Brick Industry Association (BIA) and has more than 25 years of experience writing and editing. She is a member of CSI as well as the American Institute of Architects (AIA) DC High-performance Buildings committee. She can be reached via e-mail at wtalarico@wrmeadows.com[8].
Frederick C. Baumert, PE, CCS, is a structural engineer and principal at Keast & Hood Structural Engineers (Philadelphia, Pennsylvania). A member of CSI, the American Society of Civil Engineers (ASCE), Association for Preservation Technology International (APT), and the Carpenters’ Company of the City and County of Philadelphia, he has 37 years of experience designing new buildings and renovating old and historic structures throughout the mid-Atlantic region. Baumert can be reached at fbaumert@keasthood.com[9].
- [Image]: https://www.constructionspecifier.com/wp-content/uploads/2017/08/MH-detail-1-e1501593164642.jpg
- [Image]: https://www.constructionspecifier.com/wp-content/uploads/2017/08/MH-detail-4.jpg
- [Image]: https://www.constructionspecifier.com/wp-content/uploads/2017/08/MH-detail-5.jpg
- [Image]: https://www.constructionspecifier.com/wp-content/uploads/2017/08/Figure-1.jpg
- [Image]: https://www.constructionspecifier.com/wp-content/uploads/2017/08/Figure-2.jpg
- [Image]: https://www.constructionspecifier.com/wp-content/uploads/2017/08/NCH-rendering-Quad_View.jpg
- [Image]: https://www.constructionspecifier.com/wp-content/uploads/2017/08/Figure-3.jpg
- wtalarico@wrmeadows.com: mailto:wtalarico@wrmeadows.com
- fbaumert@keasthood.com: mailto:fbaumert@keasthood.com
Source URL: https://www.constructionspecifier.com/building-in-tight-urban-spaces/