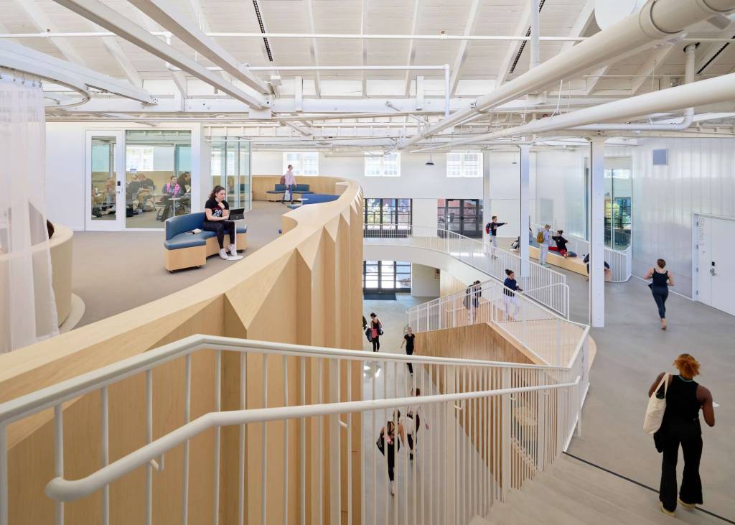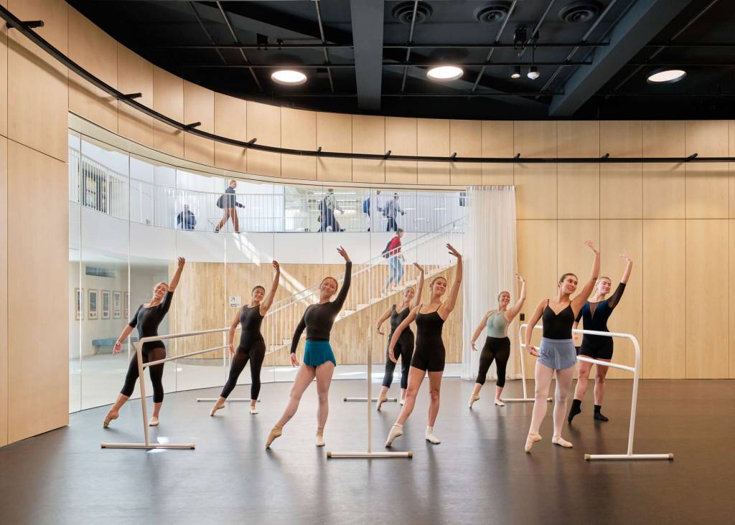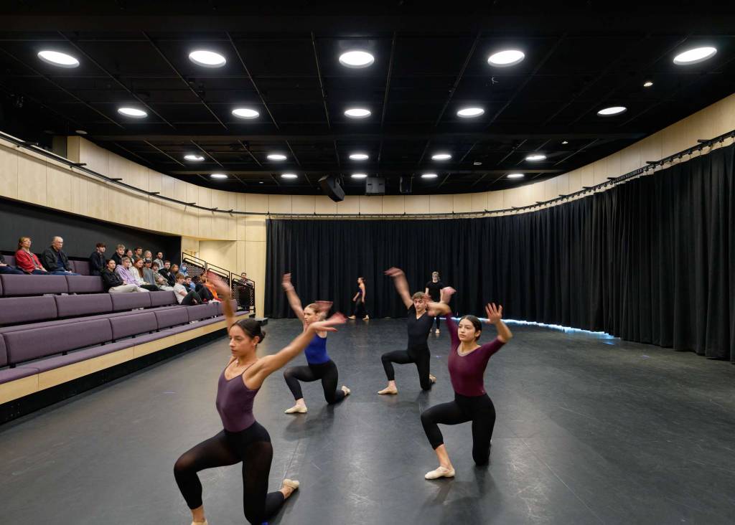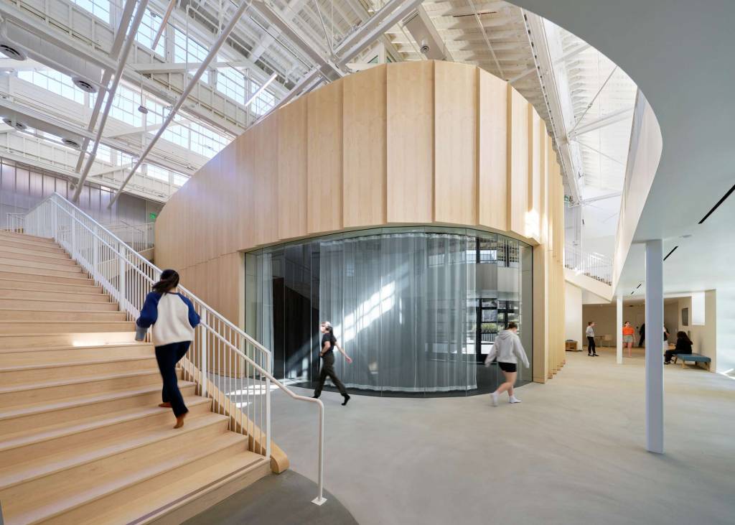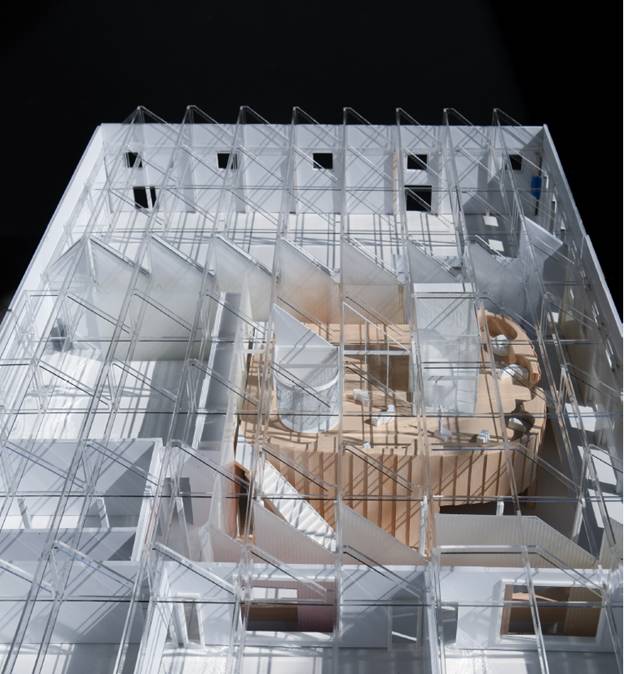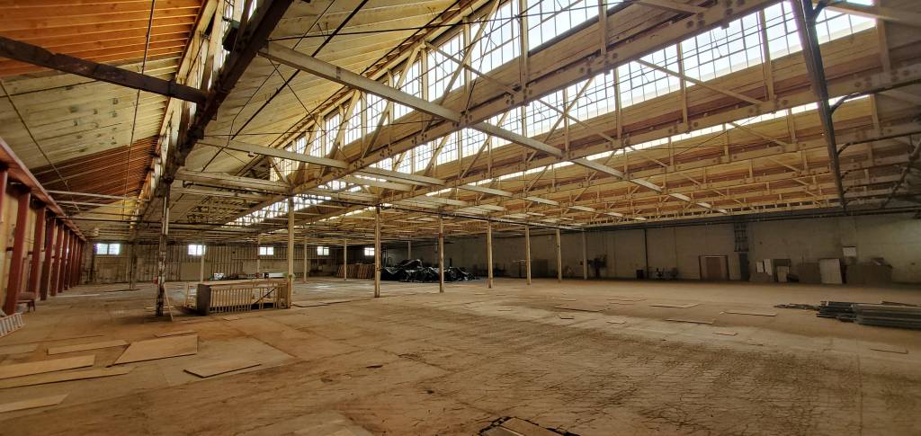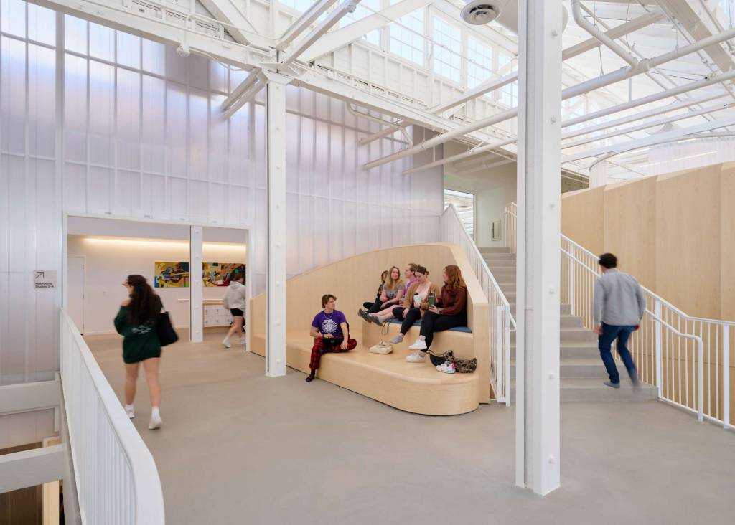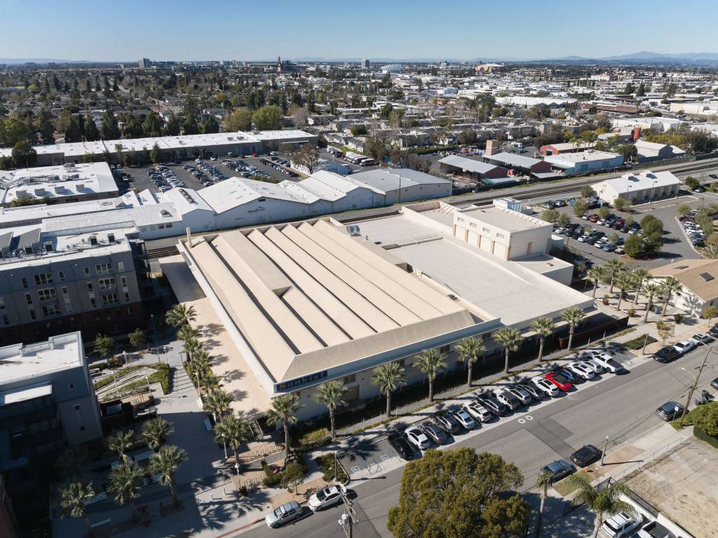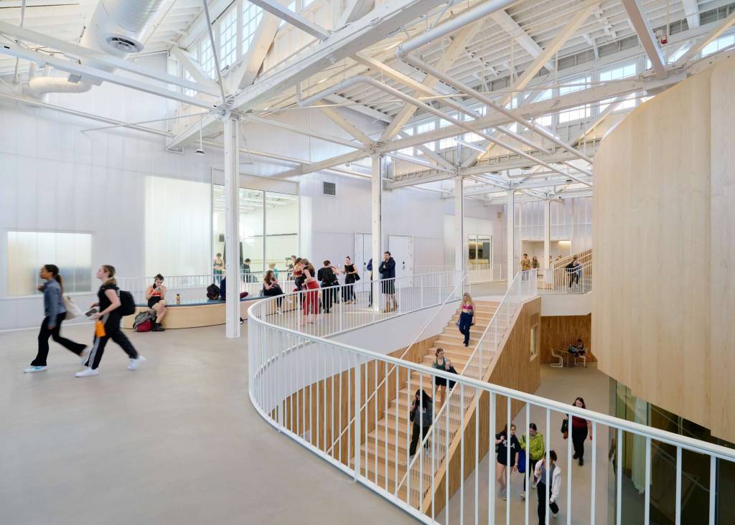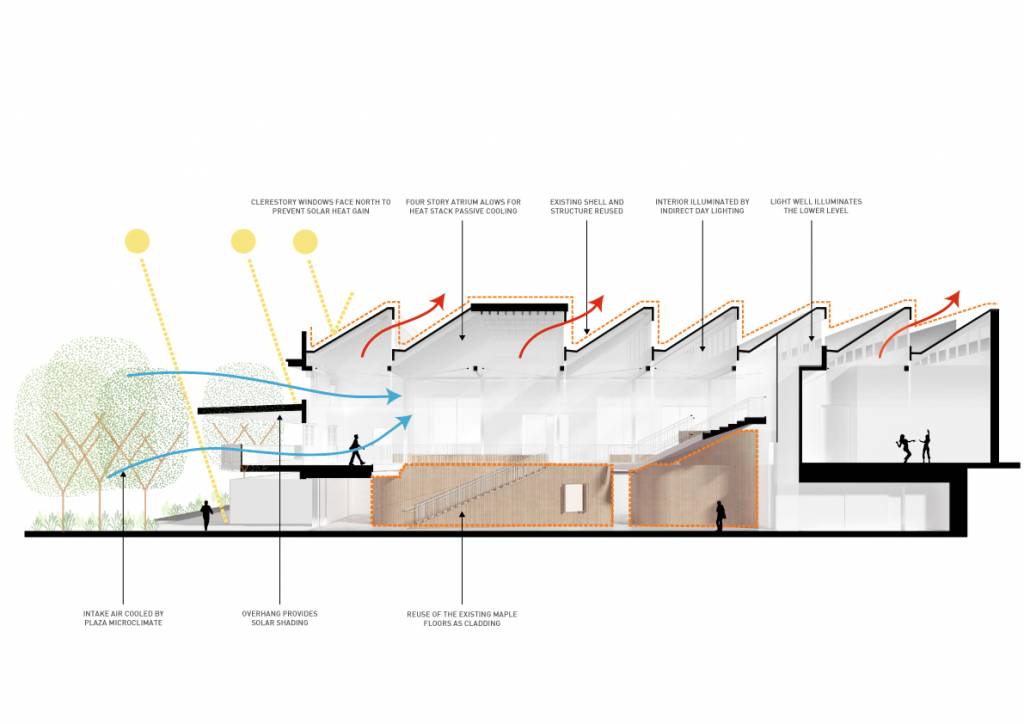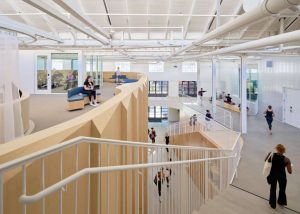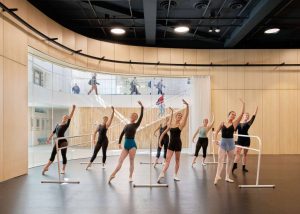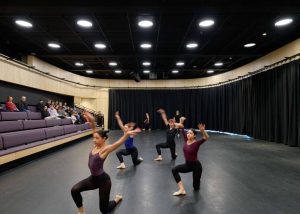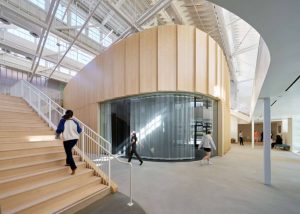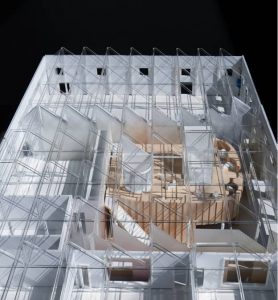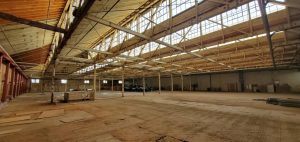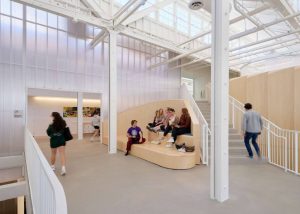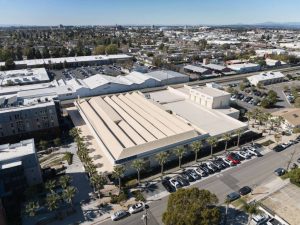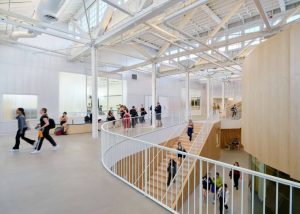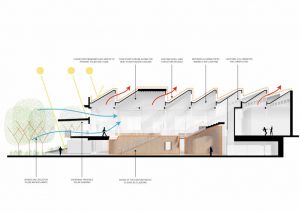The Sandi Simon Center for Dance, located at Chapman University in Orange, California, is a remarkable example of architectural adaptive reuse. Originally a historic orange packing house, the building has been ingeniously transformed by Lorcan O’Herlihy Architects (LOHA) while preserving its external character.
The design includes a strategic cut through the original single-story warehouse, creating three levels and a new circulation within. The dance center houses five studios for dance instruction, a performance studio for concerts and master classes, two classrooms, a training room, and faculty offices.
Built in 1918 as a two-story headquarters for the Santiago Orange Growers Association, the structure represents the industrial vernacular style of its era, with a post and beam heavy mass timber frame. Chapman University’s acquisition of the building showcases their commitment to preserving local history.
LOHA’s adaptive reuse plan involved using original elements of the building, including the wood flooring. The design opens the space, allowing light to filter through the historic sawtooth roof, maintaining the building’s exterior identity while enhancing its interior.
The use of reflective and translucent polycarbonate in the walls and openings mirrors the essence of movement and the ephemeral nature of performance. Historic trusses are left exposed and operable clerestory windows have been retrofit for improved ventilation, with actuators to open and expel heat when triggered by the mechanical system.
The three levels accommodate student performances, studios, classrooms, and study spaces, fostering interaction and conversations between students. The dance center seamlessly integrates with the larger campus, offering various spaces for warm-ups, yoga, social interaction, and more.
“Bringing daylight and a sense of motion throughout the building was immensely important. We achieved this by carving out the center of the main workplace floor, opening up a series of light wells that brought light to the former dark basement,” says Lorcan O’Herlihy, founding principal and creative director of LOHA. “We provided a broad stairway stitching together the open edges of the upper floor, and a new mezzanine atop the double high-performance space.”



