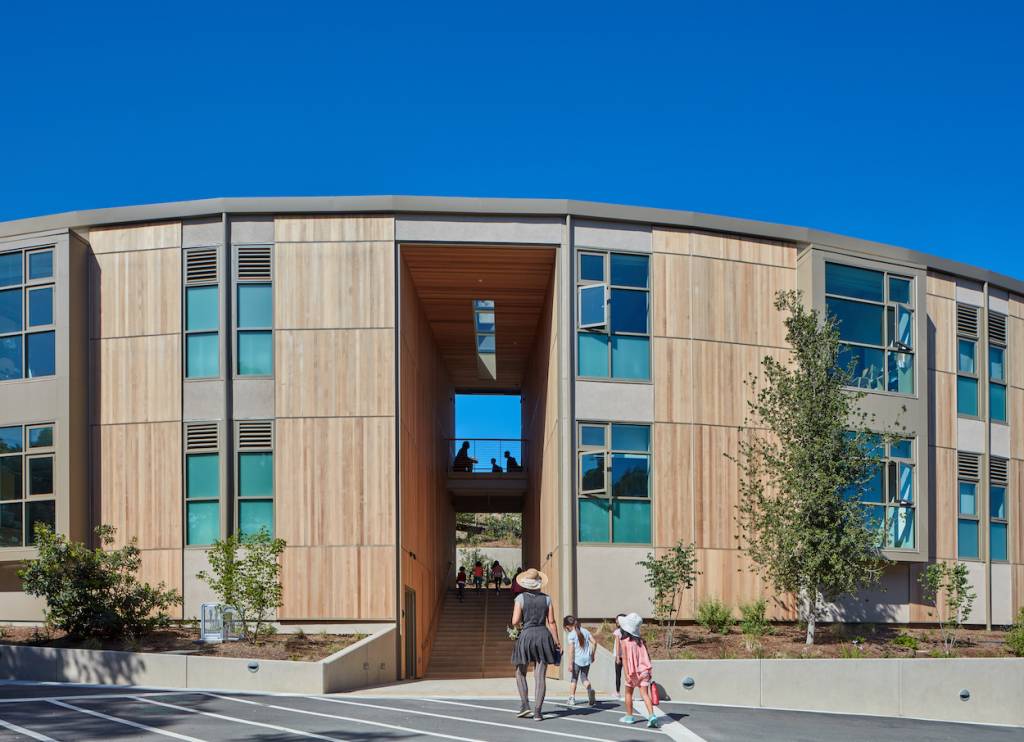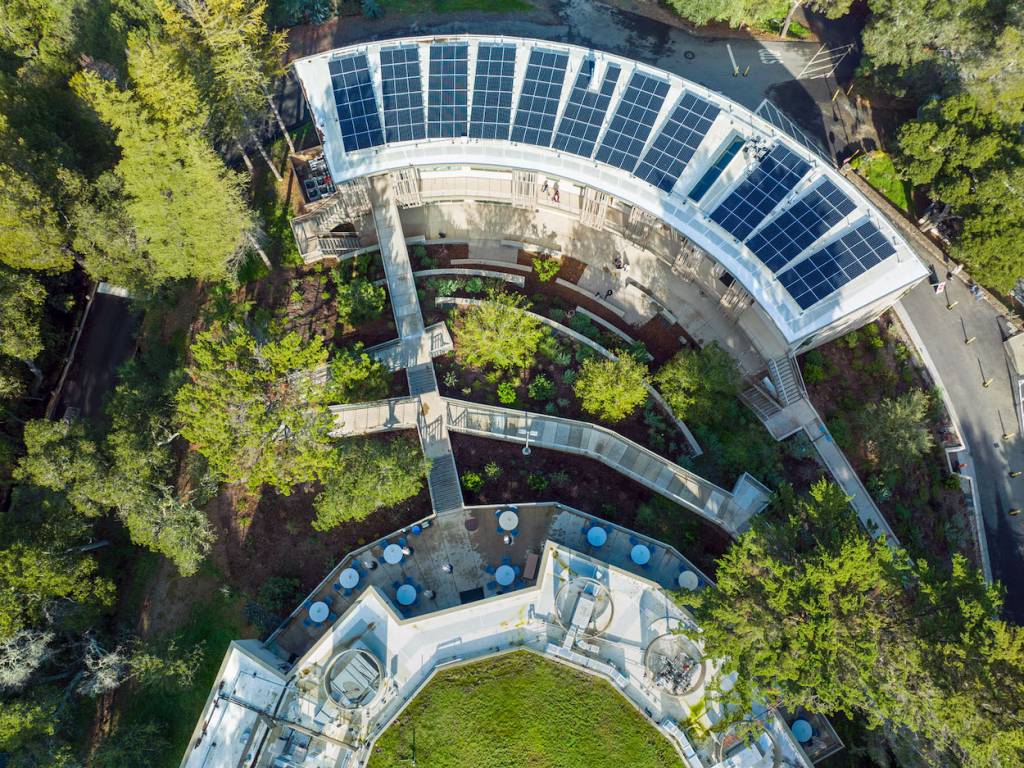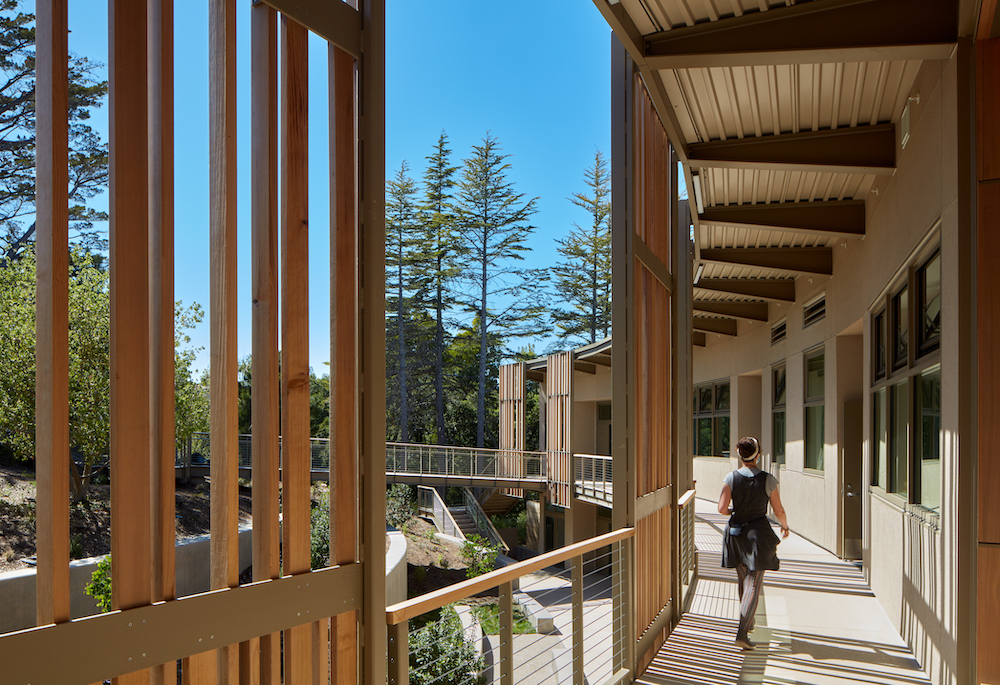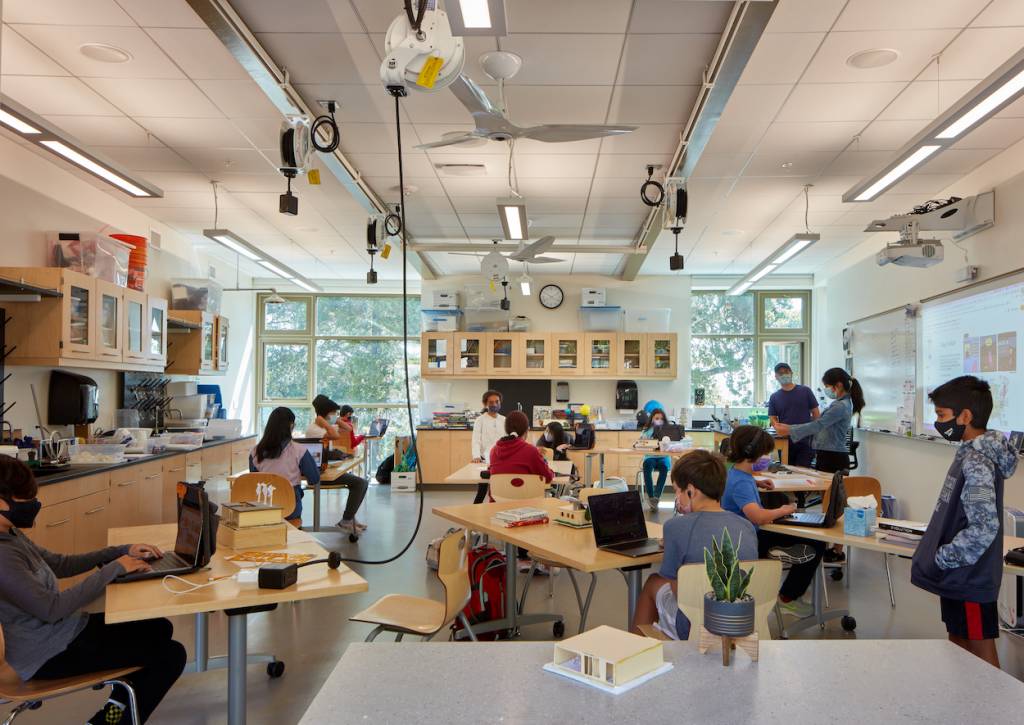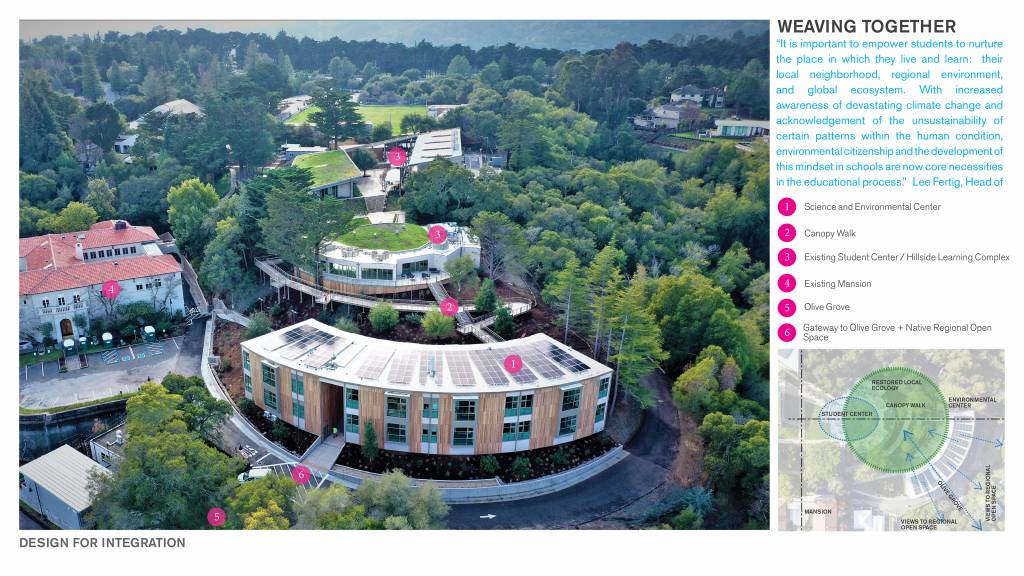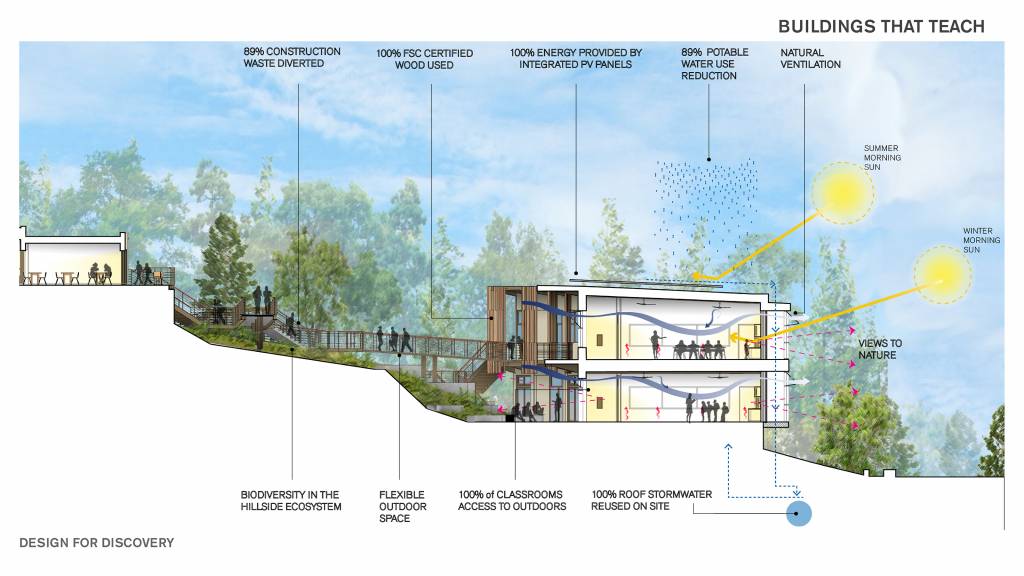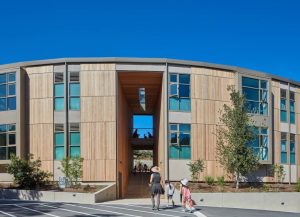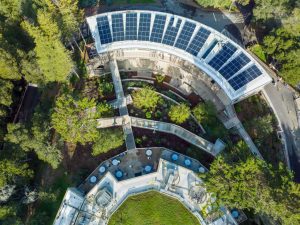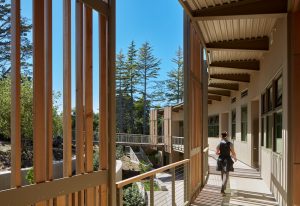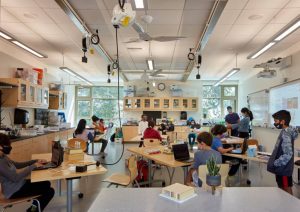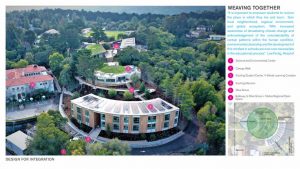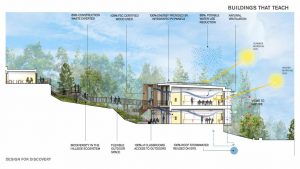The Nueva School’s Science and Environmental Center (SEC) in Hillsborough, California, has been honored with the 2023 American Institute of Architects (AIA) COTE Top Ten Award and the 2022 AIA National Education Facility Design Award, for its exceptional design highlighting sustainability, energy efficiency, water conservation, site integration, and resiliency.
Designed by the firm, Leddy Matum Stacy Architects (LSA Architects), the SEC is situated on the Nueva School’s 13.4-ha (33-acre) campus in the semi-rural coastal hills of the San Francisco Peninsula. The campus boasts a thriving coastal live oak woodland ecosystem, diverse structures, and breathtaking views of San Francisco Bay.
Covering 1,078 m2 (11,600 sf), the SEC supports the Nueva School’s environmental citizenship program, offering eight science labs and associated spaces for interdisciplinary learning from pre-kindergarten to eighth grade. Functioning as a living lab, the center enables students to engage with sustainability practices, conduct environmental studies, and brainstorm solutions to various challenges.
A high-performance building envelope minimizes thermal bridging, enhancing interior thermal comfort with substantial R values at the roof and walls. The building’s energy use intensity (EUI) is reduced to 23, a 71 percent decrease from the baseline, thanks to efficient building systems and envelope design.
A 70 kW photovoltaic (PV) array on the roof offsets the building’s energy consumption year-round, surpassing expectations with a 2021 energy production of 93,941 kWh—a 17 percent increase from the anticipated 80,200 kWh. The building’s exterior wall and roof designs incorporate insulation to reduce thermal bridging, achieving overall assembly R-values of R-24 and R-50, respectively. Notable glazing properties include 0.28 U-value, 0.27 SHGC, and 0.65 VLT.
To maintain comfortable indoor conditions, the SEC utilizes an all-electric heat pump system for in-floor radiant hydronic heating, ceiling fans, and natural ventilation, eliminating the need for mechanical cooling. Energy recovery ventilators ensure 100 percent outside air when classrooms are occupied, contributing to a 49 percent reduction in light-emitting diode (LED) lighting power density.
With a 95 percent net to gross floor area ratio, the SEC stands out for its efficiency in a school setting. Its 100-percent-electric design aims for net-zero operational energy and carbon, producing all consumed energy on-site.
Addressing California’s frequent droughts, the SEC incorporates advanced water conservation measures, including a 37,854-L (10,000-gal) storage tank for toilet reuse, a rainwater harvesting system, and drought-tolerant landscaping, reducing potable water use by 89 percent, compared to the baseline.
Mirroring the terrain, the building aligns with the hillside, minimizing excavation and optimizing outdoor education areas. The slim floor plate reduces disruption to natural features while maximizing daylight and natural ventilation in classrooms. Serving as a threshold building, the SEC connects the campus to the surrounding forested open space, with a “Canopy Walk” providing access for students to experience the oak woodland ecology.
Materials in the SEC were selected for economy, durability, and resource efficiency, incorporating wood and recycled materials certified by the Forest Stewardship Council (FSC). The building’s flexible design allows for short-term adaptability to evolving curricula and technologies, with an eye toward potential long-term uses. The SEC’s seismic resilience and fire-resistant construction demonstrate a commitment to long-term safety.
The Nueva School has received the National Green Ribbon School designation from the U.S. Department of Education, recognizing its resource efficiency, health and wellness attributes, and commitment to sustainable education.



