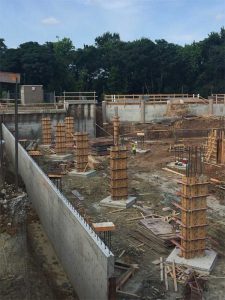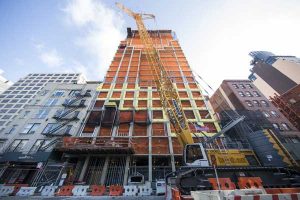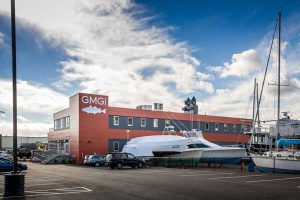The California Mass Timber Building Competition is now accepting submissions. There is $500,000 in grants to be distributed between two or more project teams presenting viable and repeatable mass timber solutions for commercial or multifamily projects in California.
+ Read More
|
Seattle and San Francisco-based Mithun and Hodgetts + Fung of Los Angeles have merged to increase their capacity for urban mixed-use, higher education, civic, cultural, and corporate project commissions.
+ Read More
|
Earlier this month, the International Code Council (ICC) and the Alliance for National and Community Resilience (ANCR) released a pilot document on community resilience benchmarks for buildings. It focuses on providing a mechanism to evaluate a facility’s current state of resilience and a guide for possible improvements.
+ Read More
|
Crystalline technology was specified for a mixed-use development in Austin to ensure the integrity of the extensive below-grade concrete structures. The Marquis building combines residential units and ground-floor retail areas with a three-level basement parking garage.
+ Read More
|
The American Iron and Steel Institute (AISI) has published Supplement No. 1 to AISI S100-16, North American Specification for the Design of Cold-Formed Steel Structural Members.
+ Read More
|
Architecture, engineering, and geospatial (AEG) firm Woolpert has acquired Virginia-based Waller, Todd & Sadler Architects to bolster its design and planning capabilities.
+ Read More
|
Illinois-based architecture, engineering, and forensics consulting firm Raths, Raths & Johnson (RRJ), expands its leadership team. George R. Mulholland, SE, PE, The Construction Specifier author Sarah K. Flock, NCARB, BECxP, CxA+BE, and Patrick E. Reicher, SE, REWC, REWO, CCS, CCCA have been promoted to principals of the 53-year old...
+ Read More
|
Earlier this month, West Soho’s newest residential tower, Greenwich West, rose to its full 30-story height. Paris- and New York-based architects combined classic New York design and a French aesthetic to the building and wove it into the urban fabric of the historic streetscape.
+ Read More
|
Construction of a state-of-the-art biotechnology laboratory and office building in Gloucester was completed last month. The 1719 m2 (18,500 sf) facility is located in a designated port area in the city’s historic waterfront and will be dedicated to marine research.
+ Read More
|
On January 7, the National Institute of Building Sciences Off-Site Construction Council (OSCC) released the results of a survey conducted to gain an understanding of how the United States construction sector is using offsite building techniques and technologies.
+ Read More
|
|
|














