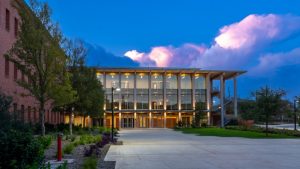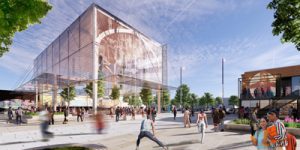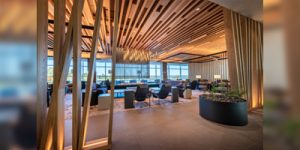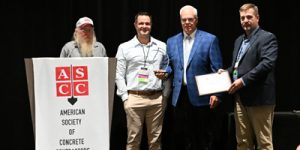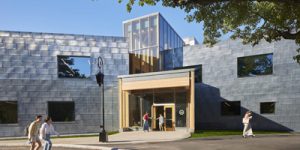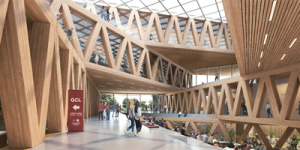Architecture firm Lake Flato has designed a building in Trinity University, San Antonio, Texas, to reduce its environmental impact and increase its energy efficiency through passive and active system strategies, such as the use of mass timber as the primary structural material, and the building’s orientation to natural light.
+ Read More
|
Recently, the City of Chicago broke ground on a mixed-use, community-focused development in the Englewood neighborhood, starting the first phase with the adaptive reuse of a historic firehouse, a newly constructed community space, and multiple site improvements for better connectivity and pedestrian access across the site.
+ Read More
|
Chicago-based architectural firm DMAC Architecture & Interiors modeled the American Airlines (AA) Admirals Club lounges at the Ronald Reagan Washington National Airport (DCA) on the concept of “pavilions in the park,” creating spaces for relaxing and recharging.
+ Read More
|
Architectural firms, Page & Turnbull and WHY, have transformed a 1964 modern library in the Riverside Art Museum (RAM) in downtown Riverside, California, into a Chicano art and culture center.
+ Read More
|
The American Society of Concrete Contractors (ASCC) awarded general and specialty concrete contractor firms and the CEO of a concrete firm to recognize their commitments to safety, and further presented scholarships to two students enrolled in the concrete industry management (CIM) program.
+ Read More
|
Pittsburgh International Airport (PIT)’s modernization project reached an important milestone in its four-year construction with its use of locally fabricated steel beams and trees to build the frame of the 75,344-m2 (811,000-sf) terminal.
+ Read More
|
Skidmore, Owings & Merrill (SOM) has renovated and expanded the Wellesley College Science Complex, in Wellesley, Massachusetts, improving its sustainability performance to help the college achieve its 2040 carbon neutrality goal.
+ Read More
|
Bjarke Ingels Group (BIG) has broken ground on Claremont Mckenna College’s Robert Day Sciences Center, which is designed in a stacked, Jenga-like format in an open, column-free layout.
+ Read More
|
Conceived by Clark Construction Group, with Gensler Sports as the lead designer, San Diego State University (SDSU)’s new Snapdragon Stadium reflects the city of San Diego through design features such as concourse level “neighborhoods,” and standing-room-only piers, jutting out over the stadium seating to conjure a coastal vibe; creating...
+ Read More
|
Global architecture, design, and planning firm, Gensler, led the redevelopment of the iconic Willis Tower through renovation and adaptive reuse, modifying the base of the tower into an indoor and outdoor mixed-use establishment, open to the public.
+ Read More
|
|
|


