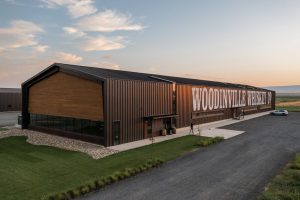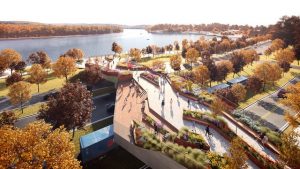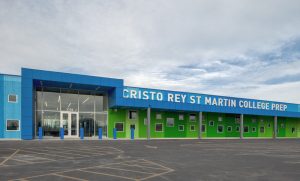The Louisiana State Museum and Sports Hall of Fame project in Natchitoches, New Orleans, will be featured on the Smithsonian Channel series “How Did They Build That?” for its unique architectural design.
+ Read More
|
Planning and consulting firm Buro Happold and urban design nonprofit Hester Street will partner with the New York City Mayor’s Office of Climate and Environmental Justice to ensure existing policies, infrastructure, and investments promote environmental equality throughout the city.
+ Read More
|
Architecture, urban design, and planning firm WXY has modernized Jefferson Market Library in New York City to make it more open, bright, and accessible to the public.
+ Read More
|
Titan Development (Titan) has broken ground on the first speculative industrial grade building at Westpointe40, a business park expected to become an important commerce hub in Albuquerque, New Mexico.
+ Read More
|
Holcim US, part of global sustainable construction group Holcim, has become a founding member of the Blue Sky Maritime Coalition, as part of its mission to build a net-zero future.
+ Read More
|
A multifamily building providing affordable housing in Denver, Colorado, is one of the six winning projects in the Softwood Lumber Board (SLB) and USDA Forest Service (USDA) 2022 Mass Timber Competition.
+ Read More
|
Quincy, Washington’s newly rebuilt Woodinville Whiskey facility warehouses marry contemporary technology with traditional rustic style, using sustainably sourced softwoods which underwent a process to gain sturdy, hardwood-like properties.
+ Read More
|
The Connecticut Architecture Foundation (CAF) has founded a new scholarship fund in honor of prolific Irish-American architect Kevin Roche and his wife, Jane, to support students as they step into architecture and design careers.
+ Read More
|
Middletown, Connecticut’s new riverfront development master plan will transform an 89-ha (220-acre) stretch of land along the Connecticut River into an accessible new city district.
+ Read More
|
The Cristo Rey St. Martin College Prep (CRSM) school in Waukegan, Illinois, is a new, specialized high school campus designed by architecture firm JGMA, using the foundation of an abandoned big box store.
+ Read More
|
|
|














