Ceiling systems for high-performing healthcare facilities
by sadia_badhon | November 4, 2020 11:03 am
by Gary Madaras, PhD
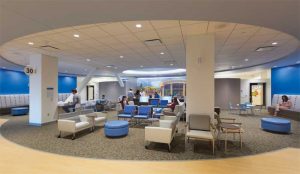 [1]
[1]The pandemic of 2019-20 has made the world a far different place. While the threat of infectious diseases was already concerning, it has brought in a renewed consciousness about healthcare facilities and workers and patients. Few built environments are as critical to get right as the healthcare facilities designed, built, and renovated today.
Good buildings make people better. That is the conclusion of a growing body of research that is linking the architecture of healthcare facilities with the health and well-being of patients and staff. Evidence-based design principles blend information on human behavior with traditional design tools in order to create facilities that help reduce recovery times and medication use, decrease levels of aggression, and support better sleeping patterns and calmness.
Materials have an important influence on the appearance, feeling, sound, and performance of a building and its interior spaces. Choosing materials that foster a clean, comfortable, calm, and aesthetically pleasing environment helps create spaces where people heal and recover faster.
Importance of the ceiling system
The specification of a ceiling system provides important functionality, safety, and aesthetics to a healthcare facility by:
- enhancing acoustic qualities that allow doctors, nurses, staff, and patients to hear clearly and not be overcome by noise;
- using durable materials with no added antimicrobials that hold up to infection control and cleaning measures;
- improving natural lighting and providing proven daylighting attributes;
- employing non-chemically treated materials to lessen the chemical load on patients;
- utilizing non-organic materials that inherently resist mold and bacteria; and
- offering sustainability, a key aspect for any healthcare building’s ceiling design.
This is a lot to ask of a ceiling system or any surface in a healthcare facility, but the stakes are high when people’s well-being is in the balance.
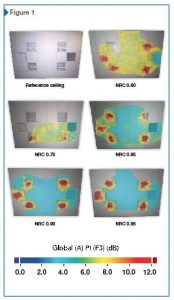 [2]
[2]Importance of acoustic design
Healthcare settings are noisy. Alarms, paging systems, and phones along with staff and visitor conversations, all add up to a level of noise that affects patients’ potential for recovery and staff performance. Sleep deprivation, alarm fatigue, and privacy concerns are acoustic challenges that can be improved with high-performance, sound-absorbing ceiling solutions.
Impact of acoustics on patients
For residents in an assisted-living facility or for patients in an acute-care facility, it is difficult to cope with a series of sleepless nights due to noise. The right acoustic environment helps promote restorative sleep cycles, speedier recuperation, patient rehabilitation, and general well-being. Highly sound-absorptive ceilings improve acoustics of inpatient care units and help reduce the disturbing sounds of voices, equipment, and footsteps and cart noises in busy corridors.
In examination or consultation rooms, it is important the doctor and patient can talk in a quiet and private environment. The Health Insurance Portability and Accountability Act[3] (HIPAA) mandates private information, even when it is spoken, remains confidential. Building materials should facilitate both speech intelligibility and the prevention of sound traveling into adjacent rooms.
The Center for Health Design (CHD) has developed guiding principles to transform healthcare settings into healing environments that improve outcomes through the creative use of evidence-based design. According to CHD, a recent study[4] in Sweden modified an intensive coronary-care unit’s room acoustics by switching between sound-absorbing and sound-reflecting ceiling panels, and assessed the impact on patient and staff outcomes. During the good acoustical conditions, where sound-absorbing ceiling panels were used, pulse amplitudes were lower among patients in the acute myocardial infarction and unstable angina pectoris groups as compared to the bad acoustical conditions, where sound-reflecting ceiling panels were installed.
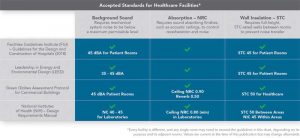 [5]
[5]In simple terms, this study showed the patients’ recovering hearts did not have to work as hard when highly sound-absorbent ceiling panels were overhead. Patients were also more satisfied with the care provided by the staff during the good acoustic conditions. Importantly, the incidence of re-hospitalization was lower among the patients treated during the good acoustic conditions. This is not only a quality improvement, but also a financial savings.
HCAHPS patient satisfaction survey
According to CHD, hospital noise levels have been rising consistently since the 1960s. The different aspects of sound impacting patients, staff, and visitors in hospitals include noise, speech privacy, speech intelligibility, and music.
For patients, negative outcomes range from annoyance to elevated blood pressure and decreased wound healing. In one study[6], more medications were required by surgery patients post-recovery when noise levels were more than 60 dB(A).
“These issues associated with sound control and transmission are interrelated, and different environmental design strategies have proven successful in mitigating negative effects of noise while allowing effective verbal communication.”
Approximately 10 years ago, the U.S. Centers for Medicare and Medicaid Services (CMS) launched a pay-for-performance reimbursement program to decrease medical costs and to improve the quality of healthcare. One of the lowest-scoring questions on the CMS Hospital Consumer Assessment of Healthcare Providers and Systems (HCAHPS) satisfaction survey[7] asks patients, “How quiet was the area around your room at night?” This simple question ties all the important components together—ceilings, noise, sleep, outcomes, and cost.
Medicare reimbursements are tied to the portion of the HCAHPS survey that asks about patient satisfaction. Higher-performing healthcare facilities generally receive greater financial reimbursement.
Impact of acoustics on doctors, nurses, and hospital staff
High noise levels also have serious impacts on caregivers and staff. When a caregiver becomes accustomed to constantly hearing medical equipment beeps and alarms, the sound becomes ambient and they inadvertently can ignore it. When overall noise is reduced, the stress levels in healthcare staff are also minimized, allowing them to recognize, identify, and locate those important alarms.
According to CHD, a few studies[8] have examined work performance by anesthesiologists and surgeons under quiet versus simulated noisy conditions. One study found short-term memory and mental efficiency declined among anesthesiologists working under typical operating room conditions with noise levels over 77 dB(A). The investigators found, under these conditions, the threshold level for speech reception increased by 25 percent, suggesting that speech communication was possible only by raising one’s voice and, at the same time, speech discrimination reduced by 23 percent.
Noise can be a source of stress for hospital staff and may interfere with their ability to work effectively. In a Swedish study on the impact of room acoustics, the researchers found, during better acoustical conditions, the staff reported feeling less stress, pressure, and strain. One study found a relationship between noise-induced stress and nurses’ experiencing emotional exhaustion and burnout. Another study showed nurses’ feelings of stress and annoyance increased with noise. In another study[9], healthcare staff perceived the excessively high noise levels in the workplace interfered with their work and impacted patient comfort and recovery.
Achieving high-performing acoustic ceiling design
Acoustic absorption occurs when an architectural surface—such as a suspended ceiling, wall-mounted panels, or carpet—converts energy in sound waves into insignificant heat energy by means of friction inside the pores of the material. The more sound energy is absorbed by the surface, the less is reflected back into the room as problematic noise and reverberation.
One of the priority evidence-based design recommendations is to use high-performing, sound-absorptive ceiling panels in healthcare facilities due to the strength of the evidence available and their impact on safety, quality, and cost. The studies[10] supporting this design recommendation utilized ceiling panels that were at least 90 percent sound-absorptive, or having a noise reduction coefficient (NRC) 0.90 or higher.
The crossover point, whereby ceiling panels stop being mostly sound-reflective and start becoming sound absorptive, can be shown using color maps. The colors superimposed over the ceiling images in Figure 1 represent loudness of the noise reflecting off the ceiling.
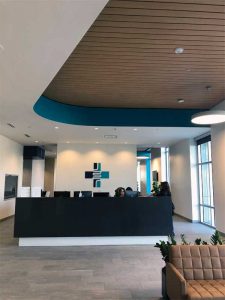 [11]
[11]Red and yellow indicate a lot of noise is reflected off the ceiling. The consistent red areas are loud noise reflecting off the hard, painted metal, light fixtures, and supply air diffusers.
Blue indicates very little or no noise is reflected off the ceiling. In other words, the ceiling is absorbing the noise, as it should. The open return air grille on the right of Figure 1 is always blue because the sound passes through the ceiling into the plenum above, indicating ideal absorption.
A ceiling becomes highly absorptive when panels have an NRC 0.90 because they are entirely blue at that level of absorption.
Standards, guidelines, and building rating systems
In addition to evidence-based design principles, there are standards, guidelines, and building rating systems either requiring or recommending high-performing, sound-absorptive ceilings or other surfaces to control noise, improve recovery and satisfaction, and decrease costs (Figure 2).
The Facility Guidelines Institute[12] (FGI) says all normally occupied hospital spaces shall incorporate acoustically absorptive surfaces such as ceilings (section 1.2-6.1.3).
Green Globes (the American National Standards Institute and Green Building Initiative [ANSI/GBI] 01-2019, Green Globes Assessment Protocol for Commercial Buildings[13]) requires sound-absorptive ceilings of NRC 0.90 or higher inside patient and resident care areas, medication safety zones, and exam and treatment rooms (section 11.5.4.1.3).
High-performing, sound-absorptive ceilings of NRC 0.90 absorb a lot of noise, allowing patients to get quality restorative sleep. They can recover faster with fewer complications and readmissions. This not only drives down cost, but also leads to better outcomes for patients and healthcare facilities.
How high-performing ceilings impact infection control
Building material surfaces, including ceiling panels, play a role in controlling the spread of bacteria and infection. To create a safe environment:
- these materials should not provide nourishment for potentially harmful microorganisms;
- their surfaces should be easy to clean and disinfect without affecting their appearance or performance; and
- the ceiling panels also should be durable and demountable to accommodate any necessary maintenance in the plenum.
Clean materials, clean air
Minimizing maintenance time and costs, high-quality ceiling panels are manufactured for durability. If needed, these products can be vacuum-cleaned with a soft brush attachment. Where infection control is the priority, specially treated medical and hygienic ceiling panel finishes allow cleaning with water and some diluted disinfectants. In some cases, special finishes allow for more intensive cleaning.
Some building manufacturers add biocides to enhance the antimicrobial performance of their products in areas with high humidity or healthcare facilities. As with overuse of antibiotics, the overuse of antimicrobials could give rise to resistant bacteria, which may have a negative impact on health. A better solution is to specify products that do not use antimicrobial additives to increase the product’s resistance.
People with compromised immune systems, including patients in healthcare buildings, children and infants in pediatric care, and the elderly residents of long-term care facilities, are often susceptible to pollutants emitted from materials. This makes the need to improve indoor air quality (IAQ) critical. Not only are patients and residents at risk; high levels of pollutants and contaminants can lead to loss of concentration, and irritation for staff, caregivers, and visitors alike.
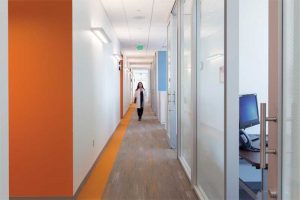 [14]
[14]Photo © www.michaelocallahan.com
As a line of defense against these indoor health hazards, it is advisable to specify ceiling panels that are certified to GreenGuard[15] Gold standards for low chemical emissions. This certification process ensures a product is suitable for environments that may impact sensitive individuals, such as children and the elderly in healthcare facilities.
How ceiling system specification impacts natural daylighting
Light is vital to human functioning and plays an important role both psychologically and physiologically. Beyond aiding vision, light has a very direct effect on the areas of the brain acting as a stimulant to keep people alert and be able to perform better cognitively.
In a study highlighting important trends within the building industry, Dodge Data & Analytics[16] identified access to daylight as a key feature for healthier buildings. Of the survey’s respondents, 60 percent identified daylight as a feature that will remain on the healthy building agenda.
The U.S. Green Building Council[17]’s (USGBC’s) Leadership in Energy and Environmental Design (LEED) v4 rating system recognizes the power of natural light as part of the Interior Lighting credit under Lighting Quality category, which allows designers to demonstrate compliance by identifying four specific strategies from a list of eight provided. Several of these strategies identify specific average surface reflectance levels of 85 percent for ceilings over 90 percent of the regularly occupied floor area.
Light reflectance
Light reflectance (LR) indicates the percentage of light ceilings reflect. Ceiling panels’ LR and the overall light reflected can have a profound impact on the well-being and mood of patients and staff. Too much light can cause eyestrain and make it hard to focus. Too little can lead to headaches, lack of focus, and drowsiness. For best results, it is advisable to specify ceiling panels and products with a smooth or lightly textured, homogenous surface, and an LR range of 0.83 to 0.86.
Direct light means an object is hit directly with the beam, whereas indirect light is the result of a reflection. Since the ceiling is the only surface in a room that is completely visible, select a high LR to make effective use of natural, artificial, and direct and indirect light sources.
Increasing energy efficiency
Those who operate and maintain healthcare facilities must consider operating costs. When ceiling panels with high LR are specified, often for mood enhancement and health-related purposes, energy efficiency also is enhanced. The better distribution of light means it is possible to lower the light loads and possibly reduce cooling costs. Maximizing the use of natural light also reduces the number of light fixtures required, which can translate into greater savings.
Color selection creates healthy, inviting spaces
Healthcare design professionals are moving away from harsh, institutional atmospheres to create more welcoming, home-like environments. Product lines with an extensive range of colors, textures, edges, and dimensions help the architect, interior designer, and specifier create comforting ceiling designs for their healthcare clients.
People experience a range of emotions in healthcare facilities. The right interior design and color can play an important role in soothing stressful emotions. For example, blue has been found to calm people in high-stress settings, while bright, strong colors like red and yellow stimulate and encourage activity.
Color also helps people orient themselves in a building. Color contrast can improve signage comprehension, particularly for those with visual impairments. A ceiling, with consideration for the choice of panel edges and dimensions, can bring structure, order, and clarity to a healthcare environment.
With color specification, a designer can:
- establish harmony, warmth, or comfort with earth tones of bronze, brown, cork, and gray ceiling panels; and
- communicate elegance using metal reflectance colors, including satin silver, iron glimmer, or copper metallic finishes.
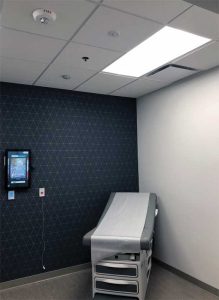 [18]
[18]Photo courtesy Rockfon
How ceilings specification impacts operations and maintenance
The healthcare sector is in a constant state of change and improvement. Specifications for hospitals and healthcare facilities face several challenges.
Materials need to be durable over longer periods to maintain visual continuity. Specify products that maintain their appearance, and allow designers to mix and match new and existing ceiling solutions.
Under constant harsh cleaning, ceiling panels must be able to retain their functionality. Specify ceiling surfaces that are easy to vacuum and clean with a damp cloth. For certain areas, specify surfaces that can hold up under more rigorous cleaning procedures.
Ceilings require access to services above, particularly in corridors. Specify ceiling panels that install quickly, are easily demountable, and offer dimensional stability.
Reducing microbes, increasing mold control
To deal with mold, reduce moisture. As a report by U.S. Environmental Protection Agency (EPA) notes: “Since mold requires water to grow, it is important to prevent moisture problems in buildings. Moisture problems[19] can have many causes, including uncontrolled humidity. Some moisture problems in buildings have been linked to changes in building construction practices during the 1970s, ’80s, and ’90s. Some of these changes have resulted in buildings that are tightly sealed but may lack adequate ventilation, potentially leading to moisture buildup.”
The report continues: “Building materials, such as drywall, may not allow moisture to escape easily. Moisture problems may include roof leaks, landscaping or gutters that direct water into or under the building, and unvented combustion appliances. …Delayed maintenance or insufficient maintenance are also associated with moisture problems in schools and large buildings.”
The World Health Organization’s (WHO’s) Guidelines on Indoor Air Quality: Dampness and Mould states:
Microbial pollution[20] is a key element of indoor air pollution. It is caused by hundreds of species of bacteria and fungi, in particular, filamentous fungi (mould), growing indoors when sufficient moisture is available. …The most important means for avoiding adverse health effects is the prevention (or minimization) of persistent dampness and microbial growth on interior surfaces and in building structures.
To help prevent moisture problems, it is important to specify ceiling materials that will not absorb moisture and are not organic such as stone wool and metal; therefore, they do not promote the growth of mold or bacteria. Through their inherent material makeup, there will be no need to incorporate fungicides or antimicrobials to achieve these mold-resistant properties. Prevention of mold and moisture problems also increases the material’s life cycle, cutting down on the need to replace curled and degraded panels.
Recycled content
When the project program or building standards call for materials with recycled content, the ceiling systems can help support that goal. For instance, some metal suspension systems contain up to 90 percent recycled content. Also look for the recyclability of the material, with the goal of being 100 percent recyclable at the end of the useful life cycle.
The panels themselves also can help support recycled goals. Stone wool ceiling panels for example can contain up to 43 percent recycled materials, with its primary source being abundantly available basalt rock.
Conclusion
Never in recent memory have healthcare facilities been so vital to a safe and functioning society. These spaces should be designed, built, and renovated to aid the healing of the most vulnerable. The specification of ceiling systems plays a big role in creating healing environments. Attributes of high-performing ceiling systems include improved acoustic quality, cleanability, high natural light reflectance, ease of maintenance, durability, contributions to good IAQ, as well as sustainability.
- [Image]: https://www.constructionspecifier.com/wp-content/uploads/2020/10/Rockfon_CA-KaiserPermanenteMBMO-13_michaelocallahan.jpg
- [Image]: https://www.constructionspecifier.com/wp-content/uploads/2020/10/Figure-1.jpg
- Health Insurance Portability and Accountability Act: http://www.cdc.gov/phlp/publications/topic/hipaa.html
- recent study: http://www.healthdesign.org/sites/default/files/Sound%20Control.pdf
- [Image]: https://www.constructionspecifier.com/wp-content/uploads/2020/10/3Rockfon_AcousticStandardsChart.jpg
- study: http://www.healthdesign.org/sites/default/files/Sound%20Control.pdf
- satisfaction survey: http://www.hcahpsonline.org
- studies: http://www.healthdesign.org/sites/default/files/Sound%20Control.pdf
- another study: http://www.healthdesign.org/sites/default/files/Sound%20Control.pdf
- studies: http://www.journals.sagepub.com/doi/full/10.1177/193758670800100304
- [Image]: https://www.constructionspecifier.com/wp-content/uploads/2020/10/Rockfon_AR-PremierGastroenterology_72.jpg
- Facility Guidelines Institute: http://www.fgiguidelines.org/guidelines/2018-fgi-guidelines
- Green Globes Assessment Protocol for Commercial Buildings: http://www.thegbi.org/content/misc/ANSI-GBI_01-2019_Publication_-_final_6-14-19_.pdf
- [Image]: https://www.constructionspecifier.com/wp-content/uploads/2020/10/Rockfon_CA-KaiserPermanenteMBMO-11_michaelocallahan.jpg
- GreenGuard: http://www.greenguard.org/en/CertificationPrograms/CertificationPrograms_ChildrenSchools.aspx
- Dodge Data & Analytics: http://www.worldgbc.org/sites/default/files/Drive%20Toward%20Healthier%20Buildings%202016_ffff.pdf
- U.S. Green Building Council: http://www.usgbc.org/leed-tools/rating-system-selection-guidance
- [Image]: https://www.constructionspecifier.com/wp-content/uploads/2020/10/Rockfon_AR-PremierGastroenterology_71.jpg
- Moisture problems: http://www.epa.gov/sites/production/files/2014-08/documents/moldremediation.pdf
- Microbial pollution: http://www.euro.who.int/document/E92645.pdf
- [Image]: https://www.constructionspecifier.com/wp-content/uploads/2020/10/5Rockfon_GaryMadaras.jpg
- gary.madaras@rockfon.com: mailto:gary.madaras@rockfon.com
Source URL: https://www.constructionspecifier.com/ceiling-systems-for-high-performing-healthcare-facilities/
 [21]Gary Madaras, PhD, is an acoustics specialist at Rockfon. He helps designers and specifiers learn the optimized acoustics design approach and apply it correctly to their projects. He is a member of the Acoustical Society of America (ASA), the Canadian Acoustical Association (CAA), and the Institute of Noise Control Engineering (INCE). Madaras can be reached at gary.madaras@rockfon.com[22].
[21]Gary Madaras, PhD, is an acoustics specialist at Rockfon. He helps designers and specifiers learn the optimized acoustics design approach and apply it correctly to their projects. He is a member of the Acoustical Society of America (ASA), the Canadian Acoustical Association (CAA), and the Institute of Noise Control Engineering (INCE). Madaras can be reached at gary.madaras@rockfon.com[22].