Ceiling systems: Overhead investments
by sadia_badhon | March 6, 2019 11:49 am
by Michael Chusid, RA, FCSI, CCS
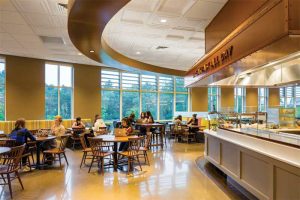 [1]
[1]Ceilings are one of the most visible architectural surfaces in many building interiors. Performance requirements for ceilings can be as complex as those required of walls, floors, and other finishes. Selecting the right product to use overhead should be seen as a wise investment in building performance (Figure 1).
This article identifies common performance criteria applying to lay-in panels for installation in standard T-bar suspended ceiling systems. It also compares the performance of standard ceiling panel types to help the initial product selection (suspended ceiling systems are within the scope of ASTM C635, Standard Specification for Manufacture, Performance, and Testing of Metal Suspension Systems for Acoustical Tile and Lay-in Panel Ceilings, and ASTM C636, Standard Practice for Installation of Metal Ceiling Suspension Systems for Acoustical Tile and Lay-In Panels). Panel types selected for this paper are made of mineral fiber, sheet metal, thermoformed rigid vinyl, and wood (Figure 2). Wide variations occur within types between products by different manufacturers and even with a manufacturer’s own product lines, so readers are advised to research specific products before specifying or purchasing them (Figure 3).
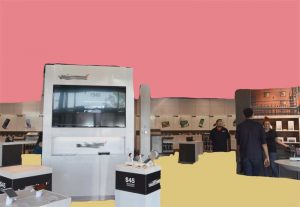 [2]
[2]Photo © Hanna Chusid
Accessibility above ceiling
Suspended ceilings are an alternative to ceiling products applied directly to a substrate. Suspending a ceiling:
- lowers overhead surfaces for visual purposes;
- puts surfaces within reach for cleaning and maintenance;
- reduces acoustic reverberation time, the amount of air to be tempered, and the volume of space to be illuminated;
- creates a cavity in which HVAC ducts and equipment, conduit and cables, piping, and other building services can be installed;
- conceals unattractive structural systems;
- protects fragile materials such as spray-applied fireproofing systems; and
- enables smoke detection and sprinkler systems to activate at a faster rate.
The ceiling cavity should be accessible to allow inspection, maintenance, and modification of above-ceiling items. Ceiling panels should, therefore, be lightweight and robust enough to survive repeated handling, especially because most of the accessing over the life of a building is likely to be performed by individuals not trained as ceiling installers.
As the term ‘lay-in’ suggests, the ceiling panels discussed in this article must be raised above the suspension system and then lowered onto the flange of the T-bar grid. Sufficient clearance must be provided between grid and items in cavity. This is especially a concern with rigid panels as flexible ones can be manipulated to fit into tighter spaces.
Acoustics
All ceilings have acoustic properties with varying degrees of noise reduction, transmission, and reflection. Yet, the term, ‘acoustic ceiling,’ does not have a consistent definition. Hence specifiers should use it sparingly and define what it means for particular projects.
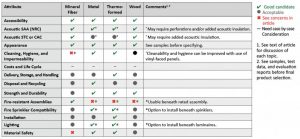 [3]
[3]Images © Michael Chusid, RA, FCSI, CCS
Noise reduction is determined in accordance with ASTM C423, Standard Test Method for Sound Absorption and Sound Absorption Coefficients by the Reverberation Room Method, and expressed as a sound absorption average (SAA). SAA was adopted by ASTM in 2000 as a refined replacement for noise reduction coefficient (NRC). A SAA of 0.00 indicates zero sound absorption and SAA 1.00 suggests all impinging noise is absorbed. SAA ratings will usually be close in value to NRC ratings (ASTM C423, Standard Test Method for Sound Absorption and Sound Absorption Coefficients by the Reverberation Room Method, tests for suspended ceilings should use ASTM E795, Standard Practices for Mounting Test Specimens During Sound Absorption Tests, Mounting E. This mount holds the test specimen above the concrete floor of the reverberation room to simulate installation beneath a ceiling cavity. A 400-mm (16-in.) mounting height is commonly used).
Mineral fiber panels absorb sound by transforming airborne vibrations into heat that is generated by vibration of the fibers. Performance of these panels ranges from SAA 0.45 to 0.95. Thin metal and thermoformed panels act as diaphragms and dampen noise by transforming airborne vibrations into the mechanical motion of vibrating panels and by passing sound into the cavity where the viscous mass of air trapped above the ceiling dampens vibrations. For example, suspended thermoformed panels made of 0.33-mm (0.13-in.) thick material have SAA 25. Hard-surface ceiling panels, such as wood, are essentially reflective.
The absorption of wood, metal, and thermoformed panels can be boosted by perforating panels to create resonant sound absorption (Figure 4). Further, SAA improvements result from backloading panels with an acoustic insulation. In this manner, metal panels with a non-woven acoustic fabric backing[4] can achieve nearly SAA 0.70 and the thermoformed panel with a 38-mm (1.5-in.) thick polyester fiber batt can achieve SAA 0.85.
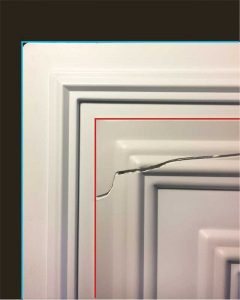 [5]
[5]Sound transmission losses are expressed primarily in:
- sound transmission coefficient (STC) that indicates noise lost from one side to the other of a wall or floor-ceiling assembly, as determined by ASTM E90, Standard Test Method for Laboratory Measurement of Airborne Sound Transmission Loss of Building Partitions and Elements; and
- ceiling attenuation class (CAC) indicating how well ceilings can act as a barrier to sound transmission when the wall between adjacent rooms goes only to the ceiling, as per ASTM E1414, Standard Test Method for Airborne Sound Attenuation Between Rooms Sharing a Common Ceiling Plenum (consult ASTM E989,Standard Classification for Determination of Impact Insulation Class).
Products with greater mass typically perform better in STC and CAC tests, which gives mineral fiber and solid wood the advantage over lighter-weight panels. Performance in the field could be degraded by penetrations through a ceiling such as light fixtures and fire sprinklers. Either the ASTM E1414 test should be conducted with representative penetrations or measures must be taken to seal or cover penetrations. In this regard, drop-out and luminous ceilings (discussed later in the article) may be less compromised because luminaires and sprinklers need not penetrate ceiling panels.
Appearance
Designers have a profusion of visual options for ceilings, ranging from smooth, monotone ceiling panels to riots of standard and custom color, relief, pattern, and texture (Figure 5).
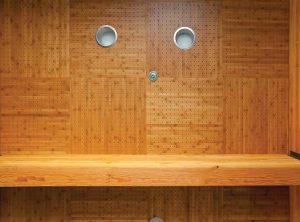 [6]
[6]Photo courtesy Madrid
A defining characteristic of suspended ceilings is the rectangular geometry of the suspension system. The grid could be given emphasis by, for example, using finishes that do not match the panel colors. Alternatively, the grid could be camouflaged by integrating it into a patterned scheme formed by decorative ceiling panels (Figure 6).
While standard modular sizes are 609 x 609 mm (24 x 24 in.) or 609 x 1219 mm (24 x 48 in.) on center (o.c.), grids can also accommodate different panel sizes to offer changes in visual scale (grids with metric modules of 600 mm (24 in.) are available. One must verify compatibility with panels). The size of mineral fiber and wood panels is limited because of their tendency to sag due to humidity. Some metal panels can be engineered to provide large sizes. Scale can also be modified by grouping tiles to form multipanel patterns or by combining several types of ceiling panels to form supergraphics.
Cleaning, hygiene, and water impermeability
Most interior finishes ‘ugly out’ before they wear out. Cleanability can help preserve a ceiling’s appearance and extend its serviceability (Figure 7).
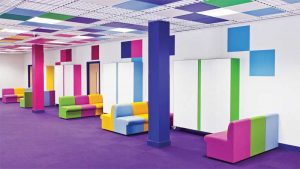 [7]
[7]Photo courtesy Penryn College
Wood can be cleaned with wood maintenance products or a damp cloth. Metal and thermoformed products offer high levels of stain resistance and can be hosed-off or immersed if necessary. Mineral fiber products can be vacuumed or dusted; few of them are stain resistant or can actually be scrubbed or washed. It is important to note many wood and mineral fiber products can support mold growth.
Ceilings over food processing areas[8] and in critical healthcare and industrial facilities[9] require an absence of crevices where dirt and contaminants can collect.
Water-resistant panels are useful in buildings where leaks, condensation, and spills are of concern. They also contribute to building resilience by meeting the International Building Code’s (IBC’s) paragraph 802.4 requirements, “buildings in flood hazard areas…, interior finishes, trim and decorative materials… shall be flood-damage-resistant materials.”
Costs and life cycle
The list price of ceiling panels is a small fraction of a panel’s life-cycle cost. The calculus includes:
- delivery, storage, and handling;
- installation;
- cleanability; and
- durability.
Delivery, storage, and handling
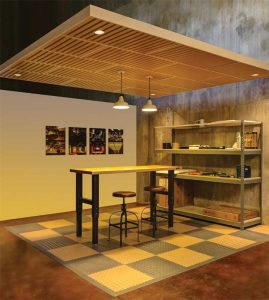 [10]
[10]Photo courtesy Ceilume
While distance from point of extraction and manufacture to building site has an environmental and economic impact, other factors can have bigger consequences. For example, pressed metal and thermoformed panels are very thin and nest compactly to allow about five times as many panels to be shipped and be stored in a given volume compared to most mineral fiber or wood panels. Thermoformed panels are also lighter by 80 to 90 percent. Since metal and thermoformed panels are not affected by moisture, they can also be stored onsite and be installed before humidity has stabilized in a new building. Many types of ceiling panels are fragile, prone to breakage, and can be easily damaged during each stage of handling.
Disposal and recycling
Metal panels are readily recycled without downgrading the metal’s quality. High quality vinyl panels (Plastic Resin Identification Code 3) are also recyclable without loss of performance and is used to make, among other products, new ceiling panels with 98 to 100 percent recycled content. Thermoformed panels with fillers may have to be downcycled or sent to landfill. Wood panels can be handled in the same manner as other wood scrap and debris.
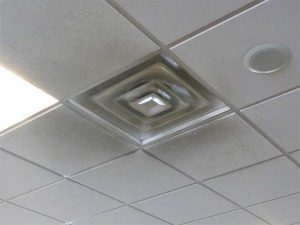 [11]
[11]With careful handling, the metal, thermoformed, and wood panels can be collected and reused. If necessary, they can be collected for disposal or recycling via conventional waste and debris streams. Some manufacturers will also take back their material for reprocessing. Mineral fiber, however, requires special handling and treatment such as palletizing and shipping to ceiling panel manufacturers.
Strength and durability
The introduction to ASTM C367, Strength Properties of Prefabricated Architectural Acoustical Tile or Lay-In Ceiling Panels, says, “Materials used for absorbing sound generally have a porous, low-density structure. In comparison with many building materials they are relatively fragile,” (ASTM C367, Strength Properties of Prefabricated Architectural Acoustical Tile or Lay-In Ceiling Panels, was initially issued 20 years ago and was updated in 2016, suggesting its validity has been established over time). This description limits the applicability of the standard to use with mineral fiber panels.
It contains protocols for evaluating panel friability and sag along with hardness and transverse strength. Knowing this information about various ceiling panels would be useful for screening and specifying products, but manufacturers publish limited test data.
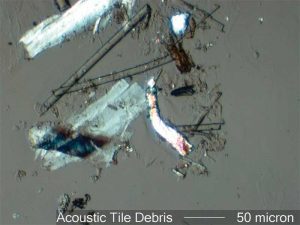 [12]
[12]Photo courtesy Russ Crutcher, Microlab Northwest
According to ASTM C367, friability is, “the susceptibility of an acoustical product to edge and corner damage sustained during shipping, handling, and installation. Products that are friable and soft will erode considerably when subjected to rough treatment.”
In this author’s experience, mineral fiber panels release fibers even during ordinary handling. This is also attested to by the stringent requirements for personnel protective clothing and equipment found in manufacturer installation instructions (Figure 8). Further, some researchers argue that fibers can be dislodged by ordinary building vibrations and panel fluctuations due to changes in air pressure.
According to the paper, “Particles and Health: Environmental Forensic Analysis,” presented by E. Russ Crutcher, Ken Warner, and H. K. Crutcher at the 2007 Professional Conference on Industrial Hygiene (PCIH) in Louisville, Kentucky, “When a door is opened a pressure pulse may be generated that is translated into vibration and mechanical abrasion, creating wear particles. This is especially the case in buildings with suspended acoustic ceiling tiles. The pressure pulse can lift the ceiling tile slightly and cause it to rub against the T-bar support. The result is abrasion of the edge[13] of the ceiling tile and the creation of millions of particles of glass fiber, resin, perolite, and other debris that sifts down onto the people below.”
Sag is also of concern because most mineral fiber panels are prone to damage due to humidity and moisture. Some specialty products come with 30-year warranties against sag. However, statements like ‘highly sag resistant’ call for identification of a test procedure and results.
Fire safety
Most of the mineral fiber, sheet metal, thermoformed rigid vinyl, and wood panel types are available with Class A surface burning characteristics and can be used in all but the most restrictive building code occupancies (flame spread ≤ 25, smoke developed ≤ 450 when tested in accordance with ASTM E84, Surface Burning Characteristics of Building Materials). Additionally, metal panels are noncombustible.
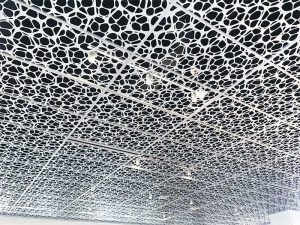 [14]
[14]Photo courtesy Arktura
Some mineral fiber panels can be used in floor-ceiling assemblies that are rated to resist the spread of fire from one floor to another. Rated assemblies require use of a suspension grid that is also fire resistant, and penetrations through the ceiling for light fixtures, air supply or return, and fire sprinklers must be protected in an approved manner.
Vinyl is one of the most fire-safe plastics[15], enabling it to be used for wall and floor finishes as well as ceilings. Thermoformed panels should be self-extinguishing per Underwriters Laboratories (UL) 94, Standard for Safety of Flammability of Plastic Materials for Parts in Devices and Appliances, and be in Flame Class V-0. Unlike many other plastics, vinyl does not melt and drip to spread fire. As discussed in the section on fire sprinkler compatibility, thermoplastic panels drop out of ceiling grids when exposed to heat. They fall to the relatively cooler floor where they are less likely to burn. In the worst case, the thin material used for panels would contribute very little fuel.
Ceilings also have an effect on fire spread and firefighting. Fire-resistant and noncombustible ceiling panels, for example, may create a hidden plenum through which fire can spread or conceal fire hotspots in the floor above. Firefighters may have to use pikes to tear down ceiling panels. Falling panels, especially heavy ones, and the razor-sharp edges of metal panels increase the danger to firefighters in the space. In this author’s experience, these hazards are reduced when using thermoformed ceilings as they are lightweight and free from sharp edges. Since panels drop out when exposed to heat, they may simplify the firefighter’s search for hotspots.
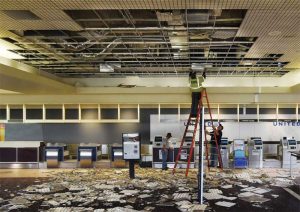 [16]
[16]Photo © Jerilee Bennett/The Gazette via AP
Fire sprinkler compatibility
Most ceiling panels require holes to allow sprinklers to reach the underside of ceiling. Two exceptions, however, are included in the 2019 version of the National Fire Protection Association (NFPA) 13, Fire Sprinkler Systems.
Ceilings with large, open areas
According to paragraph 9.2.15 in NFPA 13, ceilings with at least 70 percent open area are referred to as ‘open grid’ systems and can be installed beneath fire sprinklers (Figure 9). Some metal ceilings can meet this criterion for large, open areas if the remaining metal performs satisfactorily.
Drop-out ceilings
According to paragraph 9.2.16 in NFPA 13, as a fire’s heat rises, some thermoformed panels soften, sag, and drop out of the ceiling grid to the cooler floor. This exposes sprinklers in ceiling cavity and allows them to operate without encumbrance. One must look for drop-out panels that have been recognized by Factory Mutual (FM), UL, and code-recognized product evaluation services such as the International Association of Plumbing and Mechanical Officials–Uniform Evaluation Service (IAPMO-UES) or the International Code Council–Evaluation Service (ICC-ES).
Both the open grid and drop-out ceilings can reduce cost of sprinkler installation by eliminating the need to drop sprinklers and coordinate locations of panels and sprinklers. They can also reduce visual clutter from exposed sprinklers and help protect sprinklers from damage and tampering. If desired, the ceilings[17] can still be used with penetrating sprinklers.
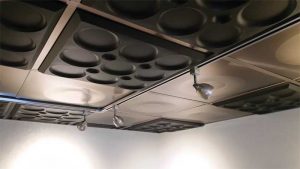 [18]
[18]Photo courtesy Ceilume
Water from activated sprinklers, as well as from firefighting hoses, can cause extensive damage to building materials and contents, especially when a deluge on an upper floor drains to lower levels (Figure 10). The water does not normally damage metal and thermoformed panels, but fibrous acoustic insulation on top of panels may need to be replaced. Wood panels can be damaged by water but some types could be reused if dried before mold growth. Mineral fiber panels, however, can become saturated with water and fall, creating a soggy mess.
Installation
All types of ceiling panels require standard precautions including the use of eye protection when working overhead and gloves when employing sharp tools. Ladder safety is also important, especially with wood and heavier panel types where repeated lifting and reaching can lead to injuries.
Mineral fiber panels require special attention to airborne fibers and dust.
Metal panels often have razor-sharp edges and corners, especially when cut in field. Panel installers should wear cut-resistant gloves and other protective clothing made from leather or aramid textiles. Depending on metal and thickness, heavy-duty or power shears and guillotine cutters may be required to trim panels.
Thermoformed panels are lightweight, can be easily cut with aviation snips or scissors, do not have sharp edges, and do not release fibers.
Lighting
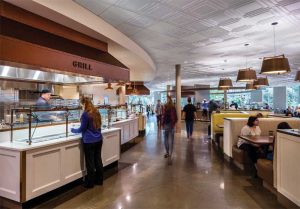 [19]
[19]Light reflectance values (LRV) are determined primarily by color and reflectivity of a panel’s finish. Surfaces with molded or other decorative relief will be accented by highlights and shadows, especially if there is glancing or side light (Figure 11).
Ceilings can also transmit light. For example, metal panels with large, open areas can filter illumination from above ceiling sources. Thermoformed panels can be made with translucent, frosted, or clear material to create luminous ceilings and special lighting effects such as rear-projected images and dynamic colored light-emitting diodes (LEDs). Clear panels can be installed beneath equipment in the ceiling cavity[20] to allow visual inspection without removal of panels (Figure 12).
Material safety
While currently produced mineral fiber panels do not pose significant health hazards from asbestos, their vitrified glass fibers, crystalline silica, and other components can readily erode and release dust and fibers associated with health concerns. This is made clear by manufacturer safety data sheets[21] cautioning against breathing dust and coming into contact with skin or eyes and the need to wear protective respiratory masks, gloves, clothing, eye, and face protection.
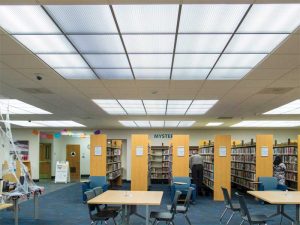 [22]
[22]Photo © Steve Miller
Even if these precautions are observed by professional ceiling installers, other trades and building maintenance personnel and tenants who need to handle ceiling panels are probably unaware of the hazards. In healthcare facilities, the ceiling’s potential to release dust and fibers may have to be addressed in pre-construction risk assessments (PCRA) and infection control risk assessments (ICRA).
Many of these concerns also apply to glass fiber insulation used above other types of panels. It is advisable to encapsulate the insulation in plastic or another material to reduce the potential release of fibers. As an alternative, polyester fiber batts can be used for above panel acoustic insulation. The polymer fibers are much longer and more flexible than mineral fibers, so less likely to erode and become airborne. Their safety is demonstrated by the widespread use of polyester fiber in clothing and household items. Polyester batts with Class A surface burning characteristics are available.
In this author’s experience, wood and metal panels use materials with well-established health and safety records.
Vinyl is a controversial material. Several organizations have placed polyvinyl chloride[23] (PVC) on their precautionary lists and request specifiers to seek alternatives. Yet, a case can be made vinyl with its durability, washability, recyclability, efficient use of materials, and other benefits can be used responsibly. Some of the concerns expressed about vinyl floors—such as releasing airborne particles due to abrasive foot traffic or dermatological contact by children crawling on floors—do not apply to overhead products.
Responsible thermoformers:
- source vinyl from suppliers with rigorously clean manufacturing programs limiting the release of toxins into the environment;
- use rigid vinyls free of phthalates or other chemicals of concerns or contain only trace amounts unlikely to migrate to the surface; and
- take back scrap from their panels and recycle it in a closed-loop process to make new products.
Other options
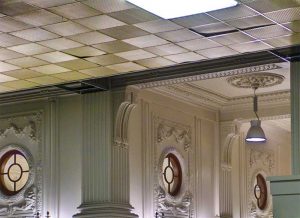 [24]
[24]Photo © CC BY-SA 1.0 by Bachcell
Before choosing a ceiling panel, a designer might also consider the option of not using one and leaving the structure and other overhead building components exposed for an aesthetic many find attractive. The apparent cost saving of omitting a suspended ceiling has to be balanced against the potential for added costs to make exposed services and surfaces visually acceptable (Figure 13). This can include painting and more care in locating and installing services. Omitting the ceiling simplifies maintenance access to overhead surfaces and systems, yet can also increase the maintenance required to keep them looking presentable. Heating and cooling costs may increase due to stratification and the larger volume of air to condition. Exposed, overhead structures[25] may be unattractively dark, or require increased energy to illuminate.15
Conclusion
With so many ceiling products available, the specifier’s selection can be difficult. It is likely to get more challenging as manufacturers reformulate products to improve performance, new types of flat, solid-state lighting fixtures become economic replacements for ceiling panels, and acoustic metamaterials enable one to manipulate sound in unprecedented ways. While ‘ceiling’ can be a synonym for ‘limitation,’ one can be confident the construction industry has not reached the ceiling on that ceiling design or performance.
Michael Chusid, RA, FCSI, CCS, is a frequent contributor to The Construction Specifier, and a consultant to building product manufacturers. He can be reached at www.chusid.com[26].
- [Image]: https://www.constructionspecifier.com/wp-content/uploads/2019/03/OO807_177.jpg
- [Image]: https://www.constructionspecifier.com/wp-content/uploads/2019/03/Verizon-REVISED-Edit-Edit.jpg
- [Image]: https://www.constructionspecifier.com/wp-content/uploads/2019/03/Figure2-Ceiling.jpg
- acoustic fabric backing: http://www.iperf.org/files/1313/9265/8912/The_Acoustical_Uses_for_Perforated_Metals_Handbook.pdf
- [Image]: https://www.constructionspecifier.com/wp-content/uploads/2019/03/IMG_6450-c.jpg
- [Image]: https://www.constructionspecifier.com/wp-content/uploads/2019/03/ceiling-tiles-san-marcos-college2-1.jpg
- [Image]: https://www.constructionspecifier.com/wp-content/uploads/2019/03/penryn-college-tia.jpg
- Ceilings over food processing areas: http://www.constructionspecifier.com/hygienic-ceilings-keeping-it-clean-overhead
- healthcare and industrial facilities: http://www.constructionspecifier.com/more-hygienic-ceilings
- [Image]: https://www.constructionspecifier.com/wp-content/uploads/2019/03/showroom-shop-1-cropped-residential-c.jpg
- [Image]: https://www.constructionspecifier.com/wp-content/uploads/2019/03/P1020739.jpg
- [Image]: https://www.constructionspecifier.com/wp-content/uploads/2019/03/AcousticTile.jpg
- result is abrasion of the edge: http://www.researchgate.net/publication/259594793_PDC_10_Particles_and_Health_Environmental_Forensic_Analysis_Particles_and_Health_Environmental_Forensic_Analysis
- [Image]: https://www.constructionspecifier.com/wp-content/uploads/2019/03/Arktura-Vapor-Shift-X-Wells-Fargo-420-Montgomery-San-Franscisco-CA-02.jpg
- Vinyl is one of the most fire-safe plastics: http://www.vinylinfo.org/sites/default/files/Fire%20Properties%20of%20Polyvinyl%20Chloride.pdf
- [Image]: https://www.constructionspecifier.com/wp-content/uploads/2019/03/AP_18107602632808-Edit.jpg
- ceilings: https://www.constructionspecifier.com/thermoformed-ceiling-panels-and-tiles-drop-out-ceiling-panels-installed-beneath-fire-sprinklers/
- [Image]: https://www.constructionspecifier.com/wp-content/uploads/2019/03/2309o.jpg
- [Image]: https://www.constructionspecifier.com/wp-content/uploads/2019/03/OO807_01.jpg
- ceiling cavity: http://www.constructionspecifier.com/ceilings-become-transluminous
- manufacturer safety data sheets: http://insulationinstitute.org/about-naima/health-and-safety
- [Image]: https://www.constructionspecifier.com/wp-content/uploads/2019/03/1011873ORF-Anaheim-Euclid-retouch01.jpg
- polyvinyl chloride: http://perkinswill.com/sites/default/files/PerkinsWill_PVC_2015_Whitepaper_2.pdf
- [Image]: https://www.constructionspecifier.com/wp-content/uploads/2019/03/OldNewKingStreetStation-C.jpg
- overhead structures: http://www.cisca.org
- www.chusid.com: http://www.chusid.com
Source URL: https://www.constructionspecifier.com/ceiling-systems-overhead-investments/