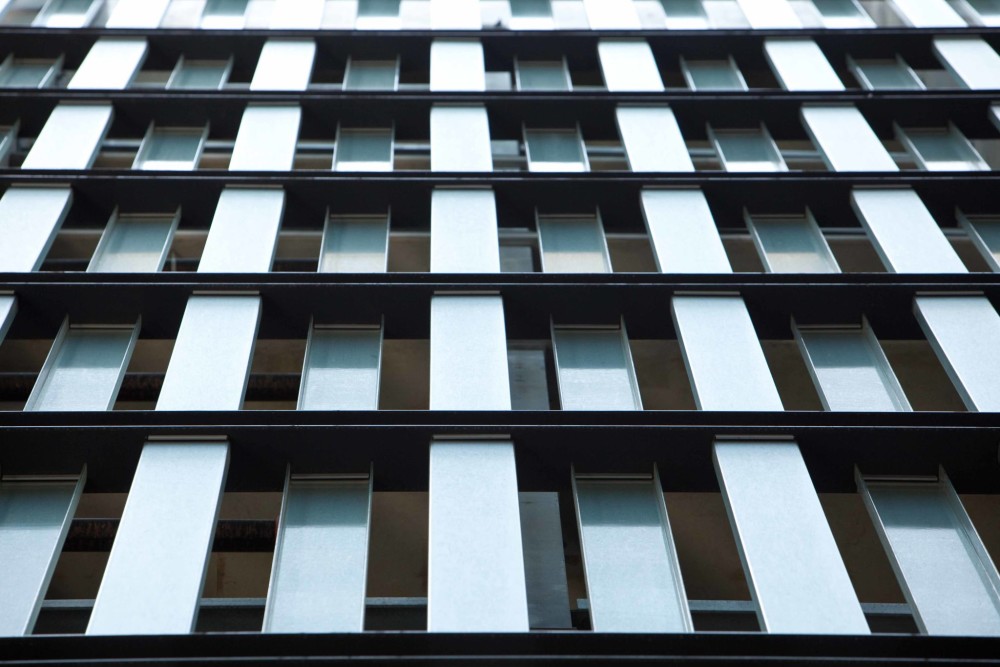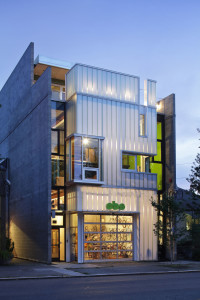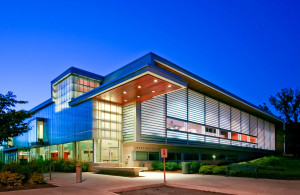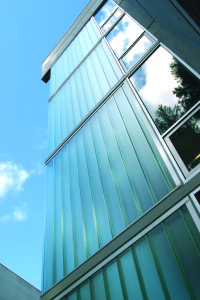Channel High Design: Specifying channel glass systems to enhance modern buildings
by Erik Missio | November 6, 2015 2:57 pm
 [1]
[1]by Jeff Razwick
When channel glass was first introduced in North America, suppliers and design professionals talked about it primarily in the context of daylighting. The U-shaped, translucent cast-glass channels have the desirable ability to diffuse large amounts of natural daylight deep into interior spaces while minimizing glare, shadows, and heat transfer. They can help building teams strike the delicate balance of using glazing to enhance building occupant comfort without detracting from energy performance goals.
As design professionals have grown more familiar with the material, many now recognize its benefits extend beyond harnessing daylight. The linear channel glass segments provide a depth and profile not found in conventional glazing, and can therefore be used as much to contribute to the art of building design as to diffuse daylight.
For design professionals interested in using channel glass’ distinctive shape to enhance modern buildings, this three-part series will provide considerations to aid the design and specification process, beginning with high-performance, aesthetic configurations. As with any specialty glazing material, one should consult the manufacturer’s or supplier’s documentation for specific product recommendations.
Channel glass design basics
Channel glass systems consist of self-supporting, U-shaped cast-glass channels mounted in an extruded aluminum perimeter frame. The versatile segments are available in varying colors, translucencies, and textures, and are cast in up to 7-m (23-ft) lengths. They can be installed in vertical and horizontal orientations in exterior and interior applications.
The linear segments are available in various face widths, ranging from 232 to 331 mm (9.13 to 13 in.), with consistent flange depths. This provides architects with the design freedom to mix and match plank sizes in a given elevation to create visual interest. Their long, narrow shape also enables curved and serpentine walls with tighter radii than conventional glass, as will be discussed in part two of this article series.
 [2]
[2]The cast-glass channels are either single- or dual-glazed, depending on project criteria. Single-glazed channel segments are commonly used in interior and exterior feature walls, such as decorative cladding, rainscreens, and other applications where wind loads and energy efficiency are not a concern. In these applications, the planks can be set in various customized arrangements to achieve a specific aesthetic or enhance performance. This is particularly true in vertical applications as the channels do not require intermediate mullions. For instance, arranging vertical, single-glazed channel glass segments with openings between them is an effective way to screen views while still allowing for natural air ventilation.
Dual-glazed segments are typically specified when the planks function as part of the building envelope. The nesting channels are mounted in an overlapping fashion to provide extra strength against imposed wind loads, enabling them to be used in place of traditional curtain walls and storefronts. The dual-glazed configuration also helps manage heat transfer, and is ideal when channel glass is used as a light-transmitting wall where heat gain or loss is a concern.
The overlapping channels reduce heat transfer by creating an insulated dead air-filled space and thermal gap. Dual-glazed channel glass systems with thermally broken frames and insulators can further improve their energy efficiency. For example, adding insulating materials and low-emissivity (low-e) coatings can reduce the solar heat gain coefficient (SHGC) to as low as 0.31 and the U-value to 0.21 while still preserving light transfer.
Expanding high-performance designs
When channel glass basics are well understood, it is possible to use the material as a high-performance aesthetic alternative to conventional glazing. The following channel glass configurations show how building professionals can use it to preserve critical performance goals while pushing a building’s form.
Continuous glazing spans
Design professionals can specify long, linear sequences of channel glass to achieve greater heights and create large, dramatic glazed areas. In vertical applications, unsupported cast-glass channels can span up to 7 m (23 ft) without interruption. They enable sophisticated façades and storefronts that let in significant amounts of daylight or create visual interest with bold colors and backlighting.
When specifying channel glass for these tall, sweeping glazed walls, it is important to note a building’s design-imposed wind loads will determine the channel’s maximum length. As such, one should consider consulting with the manufacturer or supplier early in the design phase to determine how design loads may impact the desired aesthetic.
For example, in instances where wind loads limit the length of single-glazed channel glass segments and constrain the design intent, it is possible to split the elevation to achieve the desired outcome. This process requires adding a structural member at or below the upper height limit for the desired wind load to create separate openings, which are then used to individually frame in an extruded aluminum perimeter frame, creating two openings. Since the intersection of the two openings—known as a stack joint—is often more pronounced than the surrounding channel glass framing, design professionals may elect to cover it with decorative cladding.
Alternately, for dual-glazed systems in vertical applications, wind-load anchors can provide the necessary structural support. Wind-load anchors consist of a small T-shaped face plate and back plate, which sandwich the front and back edges of the glass. The wind-load anchor runs between the overlapped cast-glass channels, attaching to a structural element behind the glass wall. This creates a secondary fixed support that minimizes deflection, allowing for a taller, continuous span of glazing. As an added benefit, wind-load anchors can save on installation costs by reducing the framing and glazing required to meet wind loads in a given opening.
 [3]
[3]Long-length installations
When using horizontally glazed cast-glass channels to create expansive curtain walls and façades, a special set of guidelines apply. The linear glass segments are typically dual-glazed and limited to 4-m (13-ft) lengths, or the length specified in the manufacturer’s or supplier’s wind load charts for high-design-load areas. This precaution ensures horizontal channel glass segments have adequate structural support.
Specifically, since each channel glass segment rests on a padded, angle clip inside the frame member, it is independently supported from the other glass members within the framing system. As a result, it carries the dead load of the entire system from the jamb to the sill and can cause long-length channel glass members to deflect beyond what is acceptable. To extend the width beyond what is normally achievable, custom wind and dead load clips may be required for use at the intermediate point of horizontal glass installations.
 [4]
[4]Stepped transitions
One emerging trend is to arrange channel glass in a vertical or horizontal pattern separated by windows, doors, or framing units to create a sense of movement and interest in a linear plane. In other instances, it is necessary for the channel glass to work around HVAC or other building system mechanics. Channel glass is versatile enough to step around these in fixed objects defined by the glass widths (otherwise known as stepped transitions), with appropriate planning.
Since channel glass is fabricated in a fixed module width, it is rare for the planks to lie around an object without interference. Cutting the channel glass precisely around the object is not a viable option since the inside corners or notches created during this process place higher stress on the corner and increase its chance of failure.
To achieve the desired layout, the design team can use flange cut pieces (i.e. L-shaped pieces of channel glass) and a combination of different standardly available widths to achieve the appropriate configuration. The installation team can also adjust the glass at the head or jamb since the extruded aluminum perimeter frame typically allows for flexibility in glass bite (i.e. how much of the available space in the frame is taken up by the glazing).
While there is almost always a design solution using channel glass in stepped transitions, one should consider engaging the manufacturer or supplier during the design phase. Suppliers can provide design support and guide the installation process to streamline time and reduce waste.
Raked heads and sills
Another option when using channel glass to enhance a building’s form is to incorporate raked heads and sills. In these instances, the head and sill of the cast-glass channels change elevation gradually across their width. They make it possible for design professionals to break out of the typical, linear channel glass mold and create vertical applications with angles and curves, such as trapezoids.
Since raked heads and sills have varying elevations, the individual channel glass segments are cut on an angle to fit the opening. During this process, the entire plank is cut, rather than the inside corner, to ensure the glass segment is not at risk for failure. Since it causes the left and right sides of the glass to be different lengths, it is important to avoid errors in the surrounding opening size or frame placement to ensure the glass is secure, plumb, and properly fitted.
Vertical fins
Another growing trend is to orient channel glass as vertical fins on buildings. In such instances, the planks, or ‘fins’ protrude perpendicularly from the flat face of the building for privacy or to create aesthetic interest. Since the fins are a decorative, rather than structural, element of the building, engineers typically calculate and treat them as a ‘corner condition,’ even if they are located in the middle of a wall far from a corner zone. Glass calculated to accommodate higher stress loads typically results in lower allowable glass spans and often requires greater frequency of anchor locations on the framing. Treating fins in this manner ensures they are stable as the pressure increases when the wind moves directly at and around them.
Conclusion
As channel glass continues to evolve, new shapes, patterns, and configurations will emerge to push the material to new limits. Channel glass suppliers can be contacted for more information on the resources and design support they can provide. In Part Two[5] of this series, the author will explore installations of channel glass in curved and serpentine walls; Part Three[6] will delve into high-performance systems that address meeting hurricane, sound, and thermal insulation requirements.
 [7]Jeff Razwick is the president of Technical Glass Products (TGP), a supplier of fire-rated glass and framing systems, and other specialty architectural glazing. He writes frequently about the design and specification of glazing for institutional and commercial buildings. Razwick is a past-chair of the Glass Association of North America’s (GANA) Fire-Rated Glazing Council (FRGC). He can be contacted via e-mail at jeffr@fireglass.com[8].
[7]Jeff Razwick is the president of Technical Glass Products (TGP), a supplier of fire-rated glass and framing systems, and other specialty architectural glazing. He writes frequently about the design and specification of glazing for institutional and commercial buildings. Razwick is a past-chair of the Glass Association of North America’s (GANA) Fire-Rated Glazing Council (FRGC). He can be contacted via e-mail at jeffr@fireglass.com[8].
- [Image]: http://www.constructionspecifier.com/wp-content/uploads/2015/11/TGP-channel-glass-MG_3343.jpg
- [Image]: http://www.constructionspecifier.com/wp-content/uploads/2015/11/TGP-channel-glass-20100902_brnd_profit_217.jpg
- [Image]: http://www.constructionspecifier.com/wp-content/uploads/2015/11/TGP-channel-glass-burlington_profilit1_edited-1.jpg
- [Image]: http://www.constructionspecifier.com/wp-content/uploads/2015/11/TGP-channel-glass-Evergreen_college1.jpg
- Part Two: https://www.constructionspecifier.com/channel-high-design-part-two/
- Part Three: https://www.constructionspecifier.com/channel-high-design-part-three/
- [Image]: http://www.constructionspecifier.com/wp-content/uploads/2015/11/Jeff-Razwick-Bio-2015.jpg
- jeffr@fireglass.com: mailto:jeffr@fireglass.com
Source URL: https://www.constructionspecifier.com/channel-high-design/