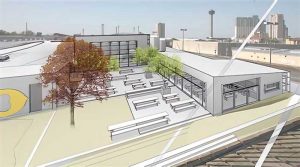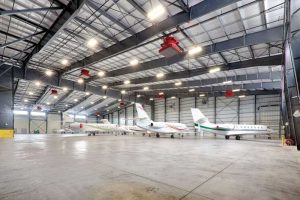
Passive or active building protection
Passive fire protection installations are permanent within the building and intended to prevent the spread of fire and building collapse without external activation or human interaction. Examples include the application of gypsum board or spray-applied fire resistive materials (SFRM) over the steel framing, limiting the use of combustible materials in a building, and the creation of fire and smoke barriers. Active protection involves systems which automatically engage after fire ignition, such as a sprinkler system or alarms, and human interactions, such as access to the local fire department.
Complementary fire and life safety features enable adequate fire response and allow occupants to exit a building safely in the event of a fire emergency. These features include:
- Compartmentalization, with both horizontal
and vertical fire barriers - Fire alarm and detection devices
- Automatic fire sprinklers
- Smoke control
- Egress: exits, corridors, stairs, elevators,
and their locations and travel distances to them
This is the “balanced fire protection” approach. Codes and plans control these features in a prescriptive manner, based on the building’s occupancy, use, size, and type of construction. These factors are important measures that will help preserve public safety. Some are just as critical, or more so, than the fire-resistance rating of the structural framing itself. During the growth and early burning stages of a fire, it is the combustibility of the construction and furnishings/contents; these supplementary life safety elements influence the suppression/control of the fire and determine the level of public safety.
Architectural, electrical, and mechanical systems are often developed as a project proceeds, and many are subject to change until the building is finished. The fire resistance will be affected by associated requirements, including floor and wall penetrations, ductwork, joints, room usage, and contents. Coordination with local AHJ and contractors is essential to ensure these factors are consistently accounted for and the final building complies with the requirements of the fire and life safety provisions in the applicable code.

Do metal buildings require sprinklers?
Sprinklers are an active fire protection system, and their code requirements depend on the building size, occupancy, end-use, and other factors. For example, aircraft hangars (Figure 1) are typically designed using metal building systems and large hangars, those with the fire area exceeding 1,115 m2 (12,000 sf), must be sprinkled. In the International Building Code (IBC), the aircraft hangar is listed under moderate-hazard storage, Group S-1.




