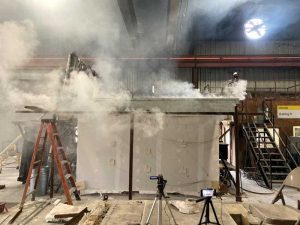
Ever-evolving energy impacts
Energy conservation requirements are becoming increasingly stringent, resulting in additional insulation being required for exterior walls and roofs. With increased insulation, more tests or studies on older assemblies will have to be performed to reflect energy code requirements. It is also creating a need for new fire-resistance rated assemblies.
In 2021, UL issued six new fire-resistance-rated assemblies for wall-roof joints and intersections in metal buildings based on an engineering study, known as head-of-wall (HOW) assemblies. The new UL designs for wall-roof joints between fire-rated assemblies are HW-D-0926, HW-D-0927, and HW-D-0928. For intersections between a fire-rated wall and a non-fire-rated roof, the new UL designs are CJ-D-0029, CJ-D-0030, and CJ-D-0031.
The new HW-D/CJ-D HOW fire-resistant assemblies allow for significantly higher levels of roof insulation to meet updated energy code requirements while maintaining fire safety. The details of the new assemblies are based on and similar to the other HOW assemblies (HW-D-0488, HW-D-0489, HW-D-0490, CJ-D-0005, CJ-D-0006, and CJ-D-0007). Both sets of designs specify a single layer of glass fiber blanket insulation, compressed between the metal roof panels and the top of an interior wall. The new UL designs allow for additional insulation, glass fiber or mineral wool, between the purlins, as well as a vapor barrier, which is found in filled cavity insulation and liner insulation systems.
The six new assemblies address the evolving and more demanding energy codes, but they are difficult to construct, especially with increased insulation. Recognizing this issue, MBMA developed a HOW assembly, and it accommodates a fully insulated roof purlin cavity without interruption and without a requirement to drape and compress the insulation between the roof panels and the top of an interior wall. The assembly includes a 1.2 m (4 ft) wide gypsum board ceiling membrane protection adjacent to both sides of the wall. The areas between the purlins and above the wall are infilled with glass fiber insulation. The genesis for selection of the nominal 1.2 m (4 ft) width of the ceiling “wings” was the existing IBC requirements for firewalls in sections 706.5.2 and 706.6.




