Considerations for fire protection in specifying metal building systems
by arslan_ahmed | May 11, 2023 1:04 pm
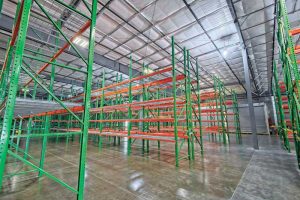 [1]
[1]By Vincent E. Sagan, PE, F.ASCE
Fire protection of metal buildings is a top-of-mind topic for many designers and specifiers. This is evident in the technical queries submitted to the Metal Building Manufacturers Association (MBMA). Fire safety codes and how to meet their requirements in metal buildings make up a large percentage of these inquiries. Presented in this article are answers to some of the most-commonly asked questions when it comes to fire protection and metal buildings.
Fire protection requirements in metal buildings
Building codes requirements for fire protection depend on multiple factors, with the main ones being construction materials, area, height, the building’s occupancy, its end-use, and how close it is to property lines and other buildings. Single-story metal buildings can generally be classified as Type IIB Construction, which does not require fire protection. However, the building’s use and location may increase the need for fire protection in certain parts of the construction. For example, if a new metal building is less than 9 m (30 ft) away from a neighboring structure, it will typically need an exterior wall with a fire-resistance rating. If a structure has multiple purposes, it may require additional fire-rated walls or additional passive elements. One example of a multipurpose space could be a brewery that also houses retail, private meeting rooms, and restaurants. Another example of this would be an office space which includes a daycare and a cafeteria.
If architects and designers determine requirements for an assembly on a specific building that differs from the requirements of the assemblies on the Underwriter Laboratories (UL) product iQ website, they must identify how these differences may affect the performance, as well as the increase or decrease in its fire resistance and its hourly rating. The local authority having jurisdiction (AHJ) must approve the design and any variations to it. This official procedure may require an independent professional engineer to evaluate the assembly before approval.
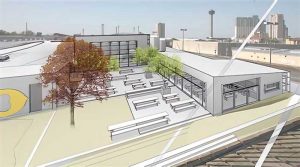 [2]
[2]Passive or active building protection
Passive fire protection installations are permanent within the building and intended to prevent the spread of fire and building collapse without external activation or human interaction. Examples include the application of gypsum board or spray-applied fire resistive materials (SFRM) over the steel framing, limiting the use of combustible materials in a building, and the creation of fire and smoke barriers. Active protection involves systems which automatically engage after fire ignition, such as a sprinkler system or alarms, and human interactions, such as access to the local fire department.
Complementary fire and life safety features enable adequate fire response and allow occupants to exit a building safely in the event of a fire emergency. These features include:
- Compartmentalization, with both horizontal
and vertical fire barriers - Fire alarm and detection devices
- Automatic fire sprinklers
- Smoke control
- Egress: exits, corridors, stairs, elevators,
and their locations and travel distances to them
This is the “balanced fire protection” approach. Codes and plans control these features in a prescriptive manner, based on the building’s occupancy, use, size, and type of construction. These factors are important measures that will help preserve public safety. Some are just as critical, or more so, than the fire-resistance rating of the structural framing itself. During the growth and early burning stages of a fire, it is the combustibility of the construction and furnishings/contents; these supplementary life safety elements influence the suppression/control of the fire and determine the level of public safety.
Architectural, electrical, and mechanical systems are often developed as a project proceeds, and many are subject to change until the building is finished. The fire resistance will be affected by associated requirements, including floor and wall penetrations, ductwork, joints, room usage, and contents. Coordination with local AHJ and contractors is essential to ensure these factors are consistently accounted for and the final building complies with the requirements of the fire and life safety provisions in the applicable code.
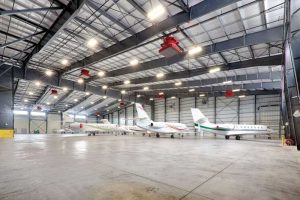 [3]
[3]Do metal buildings require sprinklers?
Sprinklers are an active fire protection system, and their code requirements depend on the building size, occupancy, end-use, and other factors. For example, aircraft hangars (Figure 1) are typically designed using metal building systems and large hangars, those with the fire area exceeding 1,115 m2 (12,000 sf), must be sprinkled. In the International Building Code (IBC), the aircraft hangar is listed under moderate-hazard storage, Group S-1.
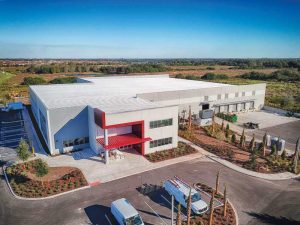 [4]
[4]Sometimes, local codes will dictate other instances when and where sprinklers are required. If questions arise, the primary resource should be the local building official or a fire protection engineering consultant.
Early Suppression Fast Response (ESFR) sprinkler systems continue to be used in major industrial and commercial high-risk properties. The benefits of using these systems include the reduction or elimination of in-rack sprinklers in storage occupancies. ESFR sprinklers deliver a larger volume of water per sprinkler, and often, just one sprinkler is capable of controlling fires or extinguishing them completely.
Metal building systems are suitable when ESFR systems are required. However, for certain tall storage and selected commodities, some buildings exceed the National Fire Protection Association (NFPA) 13 limitations on ESFR sprinklers. Past MBMA tests conducted at Factory Mutual (FM Global) showed that up to 13.7-m (45-ft) building ceiling heights are acceptable for EFSR systems under certain conditions. This criterion is now reflected in chapter 16 of the NFPA 13.
Use of SFRM in metal buildings
Since metal buildings are composed of non-combustible steel framing, they do not require additional fire protection. When a fire-resistance rated assembly is required, assemblies with gypsum board are more common, whereas the use of SFRM in metal buildings is not. However, it could be an advantage to use SFRM in an active warehouse environment, where gypsum board could be continually damaged and, as a result, may need regular repairs or replacement.
One reason why SFRM is not the common choice in metal buildings is because there are no SFRM assemblies for thin cold-formed steel sections commonly used as secondary members in these structures. Another reason is, in addition to fire protection, gypsum board can provide an acceptable interior finish, while SFRM does not. Intumescent coatings are not commonly used in metal buildings, though they could be used in similar situations as SFRM. Intumescent paint does provide a much cleaner and more attractive look than SFRM, with an open visual expression of the steel framing; however, such coatings are a higher cost material.
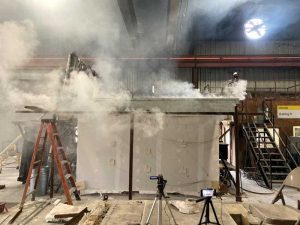 [5]
[5]Ever-evolving energy impacts
Energy conservation requirements are becoming increasingly stringent, resulting in additional insulation being required for exterior walls and roofs. With increased insulation, more tests or studies on older assemblies will have to be performed to reflect energy code requirements. It is also creating a need for new fire-resistance rated assemblies.
In 2021, UL issued six new fire-resistance-rated assemblies for wall-roof joints and intersections in metal buildings based on an engineering study, known as head-of-wall (HOW) assemblies. The new UL designs for wall-roof joints between fire-rated assemblies are HW-D-0926, HW-D-0927, and HW-D-0928. For intersections between a fire-rated wall and a non-fire-rated roof, the new UL designs are CJ-D-0029, CJ-D-0030, and CJ-D-0031.
The new HW-D/CJ-D HOW fire-resistant assemblies allow for significantly higher levels of roof insulation to meet updated energy code requirements while maintaining fire safety. The details of the new assemblies are based on and similar to the other HOW assemblies (HW-D-0488, HW-D-0489, HW-D-0490, CJ-D-0005, CJ-D-0006, and CJ-D-0007). Both sets of designs specify a single layer of glass fiber blanket insulation, compressed between the metal roof panels and the top of an interior wall. The new UL designs allow for additional insulation, glass fiber or mineral wool, between the purlins, as well as a vapor barrier, which is found in filled cavity insulation and liner insulation systems.
The six new assemblies address the evolving and more demanding energy codes, but they are difficult to construct, especially with increased insulation. Recognizing this issue, MBMA developed a HOW assembly, and it accommodates a fully insulated roof purlin cavity without interruption and without a requirement to drape and compress the insulation between the roof panels and the top of an interior wall. The assembly includes a 1.2 m (4 ft) wide gypsum board ceiling membrane protection adjacent to both sides of the wall. The areas between the purlins and above the wall are infilled with glass fiber insulation. The genesis for selection of the nominal 1.2 m (4 ft) width of the ceiling “wings” was the existing IBC requirements for firewalls in sections 706.5.2 and 706.6.
 [6]
[6]The fire test of this alternative joint protection was conducted at the Elmendorf, Texas, facility of Intertek in 2021. During the test, the following was observed:
- At 11.5 minutes, the exposed unprotected part of the roof beyond the ceiling wings exceeded the limiting ASTM E119 (UL 263) temperatures.
- At 13 minutes, the unprotected roof beyond the ceiling wings “ …was compromised, and areas opened to the furnace.”
- The test was terminated at 15 minutes due to a safety hazard from openings in the unprotected roof deck sections over the furnace.
- During the full test duration, the one-hour-rated, non-loadbearing, fire-resistance-rated wall, head-of-wall joint, and the roof segment partially protected by the 1.2 m (4 ft) wide gypsum board ceilings remained intact and passed all the applicable acceptance criteria of ASTM E119 (UL 263) and ASTM E2837 standard for fire-resistance-rated walls and continuity joints, respectively.
This tested wall continuity joint assembly demonstrated satisfactory compliance with the 2018 IBC, section 707.9, performance requirement for a duration of at least up to the failure of the most vulnerable unrated roof assembly to which the joint is interconnected. The full test duration was not done as the test was terminated at 15 minutes. The wall design had a one-hour rating. These test results can also be used to justify the assemblies using the IBC section 104.11, alternate materials, design, and methods of construction and equipment.
Conclusion
The Metal Building Manufacturers Association (MBMA) receives many technical queries about fire safety requirements for metal buildings. Common questions include topics such as passive versus active fire protection, sprinkler requirements, fire ratings, new developments in fire protection, meeting fire code requirements, and the use of fire-resistant materials such as SFRM and intumescent paint. MBMA provides the fire protection resources to answer these questions, assisting design professionals and specifiers to design metal buildings that are not only safe but are also code compliant.
Resources
- MBMA Fire Resistance Design Guide
MBMA Fire Protection Page, www.mbma.com/Fire_Protection.html[7] - Fire Resistance Design for Metal Building Systems Part 1 www.youtube.com/watch?v=GcdaGAF0csY[8]
- Fire Resistance Design for Metal Building Systems Part 2 www.youtube.com/watch?v=5J1RBvcZaUc[9]
 Author
Author
Vincent E. Sagan, PE, F.ASCE, is the senior staff engineer for the Metal Buildings Manufacturers Association (MBMA), and serves as the project director for the 2023 edition of the Fire Resistance Design Guide for Metal Building Systems. In addition, he manages research and engineering projects, and interacts with U.S. code and standards organizations. He represents MBMA on the American Iron and Steel Institute (AISI) committee on specifications for the design of cold-formed steel structural members and several ASCE 7 subcommittees. He has more than 30 years of experience in all phases of investigation, design, and construction of buildings and other structures.
- [Image]: https://www.constructionspecifier.com/wp-content/uploads/2023/05/W00093_Mercedes-Medical_interior_warehouse-space.jpg
- [Image]: https://www.constructionspecifier.com/wp-content/uploads/2023/05/alamo-11-art-scale-6_00x-3.jpg
- [Image]: https://www.constructionspecifier.com/wp-content/uploads/2023/05/A00016_Miami-Executive-Aviation_Landmark-Aviation_Inside-hangar.jpg
- [Image]: https://www.constructionspecifier.com/wp-content/uploads/2023/05/W00089_Mercedes-Medical_exterior_wide_front_aerial.jpg
- [Image]: https://www.constructionspecifier.com/wp-content/uploads/2023/05/Fire-test-of-alternative-HOW-assembly-Intertek-Elmendorf-Texas.jpg
- [Image]: https://www.constructionspecifier.com/wp-content/uploads/2023/05/FRDG_4.5_HOW_Schematic_Color_2022.jpg
- www.mbma.com/Fire_Protection.html: https://www.mbma.com/Fire_Protection.html
- www.youtube.com/watch?v=GcdaGAF0csY: https://www.youtube.com/watch?v=GcdaGAF0csY
- www.youtube.com/watch?v=5J1RBvcZaUc: https://www.youtube.com/watch?v=5J1RBvcZaUc
Source URL: https://www.constructionspecifier.com/considerations-for-fire-protection-in-specifying-metal-building-systems/