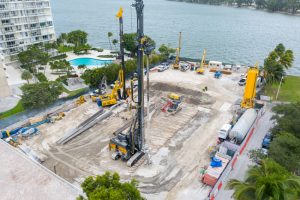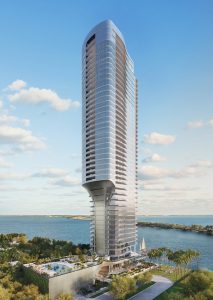
Images courtesy OKO Group/Cain International
Construction is progressing on what will become Miami’s deepest, most expensive underground parking garage. Reaching nearly 15 m (50 ft) and three stories below sea level, the 9290-m2 (100,000-sf), 236-car garage for the Una Residences condominium will cost $25 million to build.
The first-of-its-kind subterranean parking garage, set on the edge of the Biscayne Bay waterfront, will become a key element of the 47-story luxury residential tower when complete in 2023.
Developers OKO Group and Cain International enlisted Adrian Smith + Gordon Gill (AS+GG) to design Una Residences. The 176-m (579-ft) tall tower was envisioned to embody the spirit of the city and the aesthetics of the Brickell neighborhood’s urban, waterfront environment. The building’s grand, double-height lobby was designed with 6-m (20-ft) tall glass windows that frame the views of the bay, with a resort-style amenity pool deck set directly above, facing the water and surrounded by shady trees and lush foliage.
This open waterfront concept could only be realized by ‘hiding’ the parking garage underground—a challenging and costly approach that contrasts sharply with typical condominium developments in South Florida, which tend to feature a pool deck situated high atop several levels of parking. To create the underground structure, the development, design, and building teams worked closely together to determine the best method for subterranean construction in such close proximity to the bay.

To build a garage that does not flood, the building’s general contractor, a joint venture between Civic Construction and Ant Yapi U.S., along with specialty subcontractor Keller International, set out to create a massive watertight concrete box deep underground. Using highly advanced technology and equipment, the complicated undertaking requires workers to drill 800 holes 15 m deep into the ground and fill them with concrete and water. The interlocking pillars create a cement block that is hollowed out to build the garage.
Following the building’s groundbreaking earlier this year, the construction team embarked on the deep-soil-mixing construction process to create a giant waterproof ‘bathtub’ that protects the building’s concrete mat above the tub from the groundwater and forms the base of the garage. Engineers are now using a state-of-the-art, 3-m (10-ft) high-torque drill to create the bathtub by digging into the site’s crushed limestone, while simultaneously injecting cement slurry into the ground and blending it with the limestone rock and sand. This process changes the composition of the soil, creating a support system for the bathtub’s walls and floor while ultimately reducing waterflow and permeability to allow for excavation of the site.
Once the soil mixing process and tub is complete early next year, the construction team will begin drilling piles 41 m (135 ft) deep into the ground to support the tower, and to hold down the floor of the tub during construction. The loose-mix soil inside of the tub will then be mass excavated—a three-month process—to reveal the new, waterproof underground form. Once the site is excavated, the building’s steel mat foundation will then be constructed, followed by a massive concrete foundation pour. Once the three levels of vertical columns are completed in the underground basement, ground-level vertical construction will then commence, estimated to take place in late 2021. From there, the tower’s rise will move at a fairly quick pace, accelerating approximately one level a week through top off of the 47th floor in late 2022.





I’m amazed that the lending institutions, insurers and local code officials are allowing this to be built. This will prove to be the world’s largest salt water swimming pool by the year 2035 given the current sea level rise predictions.
In South Florida sea level rise is projected to be 6 to 10 inches by 2030 and 14 to 26 inches by 2060. This is a great project with for the area
Steve,
I dont think you understand what a subterranean Bathtub foundation is, even if the property is subjected to sea rise the building will stay dry. If you go to Fort Lauderdale Auberge project, its on the beach and underwater already. It’s massive and acts like a enormous bridge caisson.