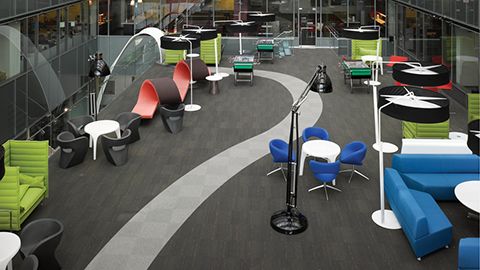
Balance open and closed spaces
Asking people to speak more softly is rarely a reasonable solution to reduce noise in an open space. One should consider working with an acoustical consultant and designer to incorporate a combination of open and closed spaces in the design to help achieve noise control targets. These closed spaces ensure group meetings do not intrude on the open-office areas and vice versa.
For example:
- small break rooms or telephone closets can provide employees with a quiet retreat when they need privacy or to concentrate on focus-driven work;
- smaller meeting rooms allow for a few people to meet and collaborate on tasks without disturbing others; and
- larger meeting rooms provide space to host bigger groups or external meetings, and can also incorporate A/V equipment to allow for remote collaboration.
Having A/V and information technology (IT) in every room may also be a consideration so staff can move seamlessly between spaces. Meeting rooms do take up valuable real estate even though they are not constantly in use, but not having rooms available means other workers must bear with the noise. Either these activities occur in the open-office area causing distractions and reduced productivity, or these activities and meetings will cease and the creative and collaborative benefits of open offices will be lost.

Incorporate acoustic absorption in the space
Regardless, employees still need to communicate in the open office, either with each other or on the phone. There will always be noise in an open-office environment, but the goal is to limit its impact on others. Reverberation can be reduced by minimizing the amount of sound that may propagate in the space, ensuring there is adequate absorption. A little bit of acoustic absorption goes a long way in a space that has none.
The most common way to accomplish noise absorption is by including an acoustic ceiling tile as part of a typical base building design. The challenge comes between balancing design elements and noise, as many people choose to remove the tiles to create higher ceilings. Exposed concrete walls, higher ceilings, and glass for conference room doors make the office look open. However, such designs and the accompanying hard surfaces can create acoustical issues. Noise control is possible, but alternate solutions need to be considered, such as acoustic spray, acoustic panels, absorptive baffles, or acoustical fabric, panels, or barriers for the walls. No matter the design, there are many acoustical treatments that can be applied to balance both acoustic and aesthetic needs.
Balance aesthetics and acoustics
Even office furnishings affect noise levels. Many offices now use ‘systems furniture’ such as modular partitions, packaged panels, shelves, and work surfaces for a standard office. These are cost-effective and can appear sleek and stylish, but privacy may be affected. When buying furniture, it is important to consider the acoustics. Generally, higher partitions will provide greater privacy and support better noise reduction because they often include fabric surfaces with better acoustic absorption. If a company desires clean lines and no partitions, they must be willing to sacrifice privacy. The potential implications furniture makes on noise control should make it a priority when it comes to making purchasing decisions.




