Creating a collaborative workspace without breaking the peace
by Katie Daniel | September 1, 2015 11:57 am
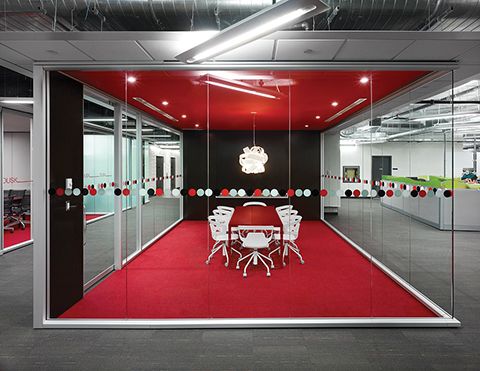 [1]
[1]By Steve Titus
The rise of the cubicle in the 1960s and ’70s began from a desire for private workspaces. They became so popular that offices used to look like cubicle farms, until these row-upon-row ‘bullpens’ began to draw criticism for their appearance and their limitations on peer interaction and collaboration. Over time, the walls came down and cubicles were abandoned to make workplaces more open and friendly.
There are numerous factors driving this change, including minimizing costs, and maximizing use of space. However, many workplaces are switching to open-office design because it fosters and facilitates cooperation and collaboration among employees. While open-concept offices may look inviting, they can be noisy. Phone conversations, keyboard strokes, and meetings may not be loud individually, but when many employees are collectively combined in one space, it can be disruptive. Complaints about open spaces being too loud to concentrate should be a concern to employers and designers.
Privacy can also be a challenge in open-office environments. Some conversations—such as HR decisions, client, or supplier issues—should not be overheard, and there are times when employees or executives need to have a quiet space to make sensitive calls. An open-office design should not come at the expense of privacy.
Noise control can increase productivity
If employee productivity is significantly decreased due to noise in an open-concept design, there could be an impact on profitability. Indeed, according to the survey, “Perceived Acoustic Environment, Work Performance, and Well-being[2]” by doctors Valtteri Hongisto and Annu Haapakangas at the 9th Congress of the International Commission on the Biological Effects of Noise (ICBEN), employees waste 21.5 minutes per day due to conversational distractions. This may seem harmless, but it accumulates to almost two hours every week. Further 2007 data from Basex Research found U.S. businesses waste $588 billion per year because of interruptions.
Some critics say open offices have a negative effect on productivity because they are too loud and can cause visual distractions. However, companies like Google have achieved a balance between open and closed spaces to ensure fun and collaborative spaces, but also secluded areas for work that requires concentration.
A successful open office combines architectural and acoustical design. These kinds of offices have primary open working areas and include small break rooms, meeting rooms, collaboration spaces, and informal gathering spaces designed to maximize noise reduction in key areas. Acoustic noise control needs to be considered from the beginning of the design to help reduce later distractions.
Open-office acoustics can be problematic because there are various sound paths to consider. Sound can travel through walls, around walls, above ceilings, and below floors. There are three key ways to promote noise control in an open space:
- the source;
- as it travels along the path; and
- at the receiving end.
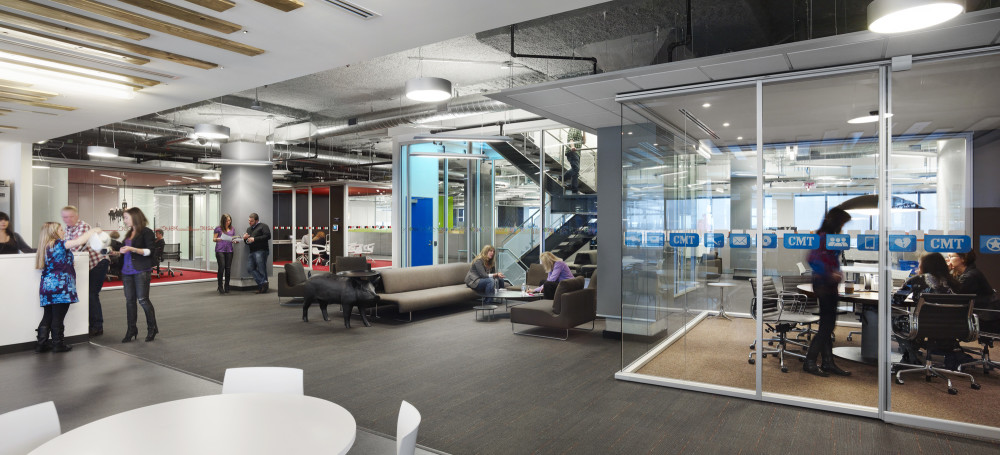 [3]
[3]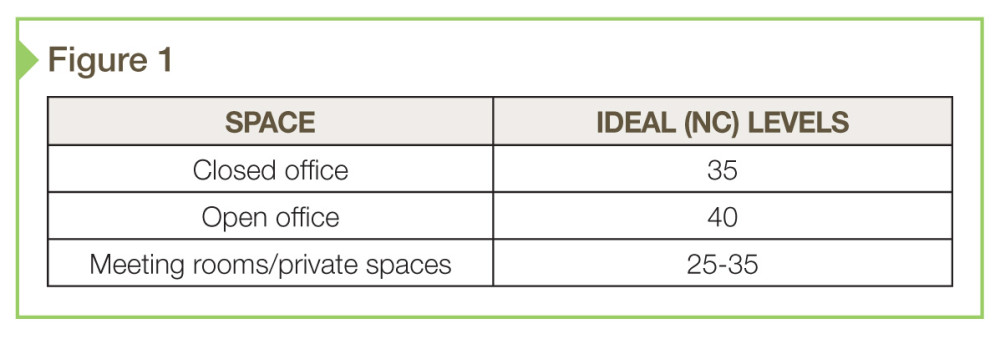 [4]
[4]Sound levels as a function of the space
Before designing a new space or building, sound levels need to be determined, and the space should be evaluated to see if it can support the desired level. Noise Criteria curves (NC) are used for rating indoor noise at each frequency from 63 to 8000 Hz. An acoustic consultant can verify the correct level for the desired space. A typical closed-office sound level would be approximately NC-35. Higher levels of controlled noise are ideal for open-office areas to provide greater privacy. The appropriate limit for these spaces is NC-40.
On the other hand, private areas—such as meeting rooms and offices—require lower background sound levels to promote better communication and to allow the use of audio/visual (A/V) equipment for conferencing capabilities. The appropriate limits for these quieter spaces range from NC-25 to NC-35, depending on how the room is being used. Most modern office buildings provide a space rated at NC-40 or NC-35. Depending on the needs, background sound levels should be adjusted on a room-by-room basis.
When determining sound levels, tenants should consider their needs and what is being provided by the landlord. The building owner is responsible for a portion of the background sound levels and may be willing to separate the space and erect walls to create private, quieter spaces, or may allow modification to the mechanical system for greater flexibility around sound levels (Figure 1).
Consider sound isolation in the design
In many modern commercial office buildings, the owner provides an open area finished with raised access flooring and acoustical ceiling tiles. Certain wall constructions around the mechanical rooms may also be provided. The tenant is responsible to outfit the space and construct other walls as required. How these walls will be constructed should be determined at the outset to ensure sound is isolated and placement is approved by the landlord.
 [5]
[5]For example, will the walls be constructed from slab-to-slab or from raised access floor to underside of acoustic ceiling tile? Construction from slab-to-slab may not be feasible since it may require a significant amount of rework for the landlord or may not be compatible with the mechanical design. However, construction of partitions from a raised access floor to the underside of the acoustic ceiling tile can result in spaces with very little sound isolation or privacy between them.
Other strategies such as constructing sound-attenuating baffles above the ceiling or below the floor may need to be considered. There is a current trend in the industry to use rigid closed-cell extruded polystyrene (XPS) as a sound baffle above the walls. Unfortunately, while it provides a visual separation, the material does little to offer better sound isolation or privacy between spaces.
All these strategies should be discussed with the design team and the landlord to find the most suitable option. Some buildings may not allow these types of changes, but if it is important, it is worth pushing for. Failing that, another location with a landlord that understands noise control should be sought.
 [6]
[6]Balance open and closed spaces
Asking people to speak more softly is rarely a reasonable solution to reduce noise in an open space. One should consider working with an acoustical consultant and designer to incorporate a combination of open and closed spaces in the design to help achieve noise control targets. These closed spaces ensure group meetings do not intrude on the open-office areas and vice versa.
For example:
- small break rooms or telephone closets can provide employees with a quiet retreat when they need privacy or to concentrate on focus-driven work;
- smaller meeting rooms allow for a few people to meet and collaborate on tasks without disturbing others; and
- larger meeting rooms provide space to host bigger groups or external meetings, and can also incorporate A/V equipment to allow for remote collaboration.
Having A/V and information technology (IT) in every room may also be a consideration so staff can move seamlessly between spaces. Meeting rooms do take up valuable real estate even though they are not constantly in use, but not having rooms available means other workers must bear with the noise. Either these activities occur in the open-office area causing distractions and reduced productivity, or these activities and meetings will cease and the creative and collaborative benefits of open offices will be lost.
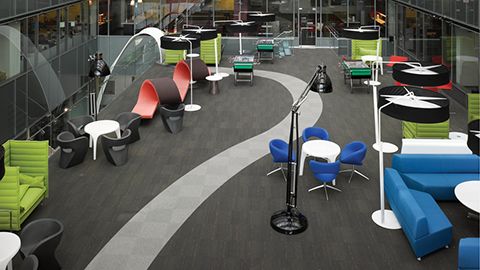 [7]
[7]Incorporate acoustic absorption in the space
Regardless, employees still need to communicate in the open office, either with each other or on the phone. There will always be noise in an open-office environment, but the goal is to limit its impact on others. Reverberation can be reduced by minimizing the amount of sound that may propagate in the space, ensuring there is adequate absorption. A little bit of acoustic absorption goes a long way in a space that has none.
The most common way to accomplish noise absorption is by including an acoustic ceiling tile as part of a typical base building design. The challenge comes between balancing design elements and noise, as many people choose to remove the tiles to create higher ceilings. Exposed concrete walls, higher ceilings, and glass for conference room doors make the office look open. However, such designs and the accompanying hard surfaces can create acoustical issues. Noise control is possible, but alternate solutions need to be considered, such as acoustic spray, acoustic panels, absorptive baffles, or acoustical fabric, panels, or barriers for the walls. No matter the design, there are many acoustical treatments that can be applied to balance both acoustic and aesthetic needs.
Balance aesthetics and acoustics
Even office furnishings affect noise levels. Many offices now use ‘systems furniture’ such as modular partitions, packaged panels, shelves, and work surfaces for a standard office. These are cost-effective and can appear sleek and stylish, but privacy may be affected. When buying furniture, it is important to consider the acoustics. Generally, higher partitions will provide greater privacy and support better noise reduction because they often include fabric surfaces with better acoustic absorption. If a company desires clean lines and no partitions, they must be willing to sacrifice privacy. The potential implications furniture makes on noise control should make it a priority when it comes to making purchasing decisions.
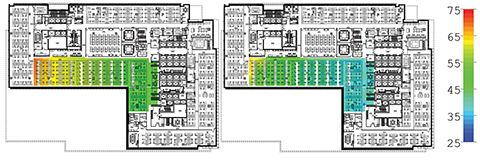 [8]
[8]Consider sound masking
While a noisy office may affect productivity, so too will complete silence—no background sound can make conversations extremely distracting. Sound masking is required in order to provide privacy through artificial background noise. At a sporting venue or cocktail party with a large crowd, having a conversation with the neighboring person using an elevated voice does not mean others will hear the conversation. This is because the signal-to-noise ratio is very low (i.e. the voice is low in comparison to the background noise). The same can be true in open offices.
Sound masking needs to be done carefully, and it should not be used as the primary acoustic solution. In most cases, the reliance on sound masking alone can result in annoying office environments as white noise is pumped in at levels that are too high to be effective.
Restaurants are often guilty of this practice. Rather than change the design or add acoustic elements to manage noise, many turn up the music, forcing people to talk louder, elevating the overall noise level. Adding music to drown out noise is not effective sound masking. If done correctly, it should sound like static or air flow and provide privacy without distraction. Optimal sound masking levels should be around 40 to 45 dBA and never exceed 48 dBA. The key to good sound masking is to keep it as hidden as possible. The ultimate goal is to have employees never notice it.
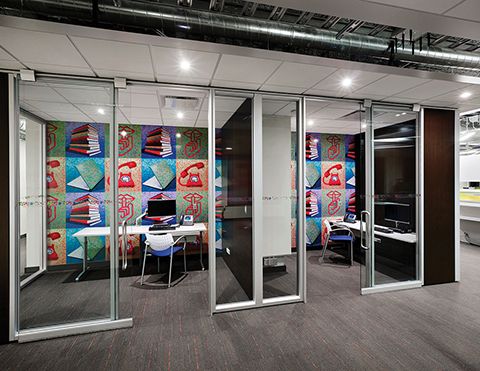 [9]
[9]There are two schools of thought when it comes to implementing sound masking. Some suggest it be used only in the spaces where it is needed; while others recommend it be incorporated throughout the facility and adjusted from room-to-room.
The first option is more cost-effective; it may be at a fixed level in the open-office areas, but is not installed or present in meeting rooms or private offices. This allows these rooms to be quieter, although the masking system may be more noticeable while the goal is to be subtle. The second option tends to be more expensive, but it can be tuned at different levels in different rooms. This will not allow the meeting rooms to be as quiet, but it will ensure the masking system is not as noticeable. Regardless of which option is chosen, it is critical the sound masking is balanced. An occupant should not notice a significant change in background noise when moving room to room. Variations should be less than 3 to 5 dBA from room to room, but should be ± 1dB within the same space so the change is as subtle as possible.
Review mechanical systems
An acoustically balanced office space can be ruined by a noisy air-conditioner or heating system. When looking at a space, one must ensure the mechanical systems are designed to provide even and balanced sound levels. Underfloor versus overhead, low velocity, and pressure all have implications on the acoustic design. In some cases, the mechanical system itself can act as the sound masking system, and no further investment is necessary.
Underfloor mechanical systems are becoming increasingly common in newer buildings where mechanical systems are designed to be efficient. However, more efficient systems can be challenging because they cannot accommodate too many flow obstructions, as this affect their performance. The use of any silencers, or above-ceiling or under-floor baffles can have a significant impact on acoustics.
Conclusion
Increased communication, creativity, and collaboration are all benefits of the open-office space, but employees should feel comfortable. Designing a space that works is more than just square footage or furniture choices. By thinking about noise control from the beginning, the open-office concept can work for all employees and not affect worker output.
It is important to remember the privacy levels for an open office will never be the same as a completely closed one. Building owners need to be aware switching to an open office will probably require some behavioral changes, such as speaking softly, or taking loud conversations or group meetings to dedicated spaces. There are some trade-offs when it comes to privacy in exchange for a collaborative and modern environment. However, by incorporating quiet retreats within the open-office design, workplaces will be able to meet their objectives of having a cost-effective, cooperative working environment with less noise, which fosters increased productivity.
Steve Titus has more than a decade of experience in acoustical design and is president and CEO of Aercoustics Engineering Ltd[10], a firm specializing in fostering innovation in acoustics, vibration, and noise control. Aercoustics works with architects and engineers to solve noise reduction and noise mitigation issues for a wide variety of projects, from wind turbine noise reduction and measurement, to urban and residential planning, to expert witness testimonies. Titus can be reached at stevet@aercoustics.com[11].
- [Image]: http://www.constructionspecifier.com/wp-content/uploads/2015/09/Meeting-Room.jpg
- Perceived Acoustic Environment, Work Performance, and Well-being: http://www.icben.org/2008/PDFs/Haapakangas_et_al_Finnish_offices.pdf
- [Image]: http://www.constructionspecifier.com/wp-content/uploads/2015/09/Cross-Section1.jpg
- [Image]: http://www.constructionspecifier.com/wp-content/uploads/2015/09/Workspace-figure1.jpg
- [Image]: http://www.constructionspecifier.com/wp-content/uploads/2015/09/Open-office.jpg
- [Image]: http://www.constructionspecifier.com/wp-content/uploads/2015/09/workspace-edit1.jpg
- [Image]: http://www.constructionspecifier.com/wp-content/uploads/2015/09/lounge-area.jpg
- [Image]: http://www.constructionspecifier.com/wp-content/uploads/2015/09/Call-Center-Treatments-No-Treatment-and-Extended-Treatment-at-1k.jpg
- [Image]: http://www.constructionspecifier.com/wp-content/uploads/2015/09/Offices.jpg
- Aercoustics Engineering Ltd: http://aercoustics.com/
- stevet@aercoustics.com: mailto:stevet@aercoustics.com
Source URL: https://www.constructionspecifier.com/creating-a-collaborative-workspace-without-breaking-the-peace/