Creating and Separating Microclimates in a Facility
by Samantha Ashenhurst | June 13, 2018 9:00 am
 [1]
[1]by Walt Swietlik
Whether it is a company-owned warehouse or a third-party logistics (3PL) facility, buildings designed to stock products are typically large. While it generally makes sense to warehouse as much inventory as possible under one roof, size can create challenges in industries depending on specific temperature and humidity levels—particularly if multiple “microclimates” are required.
Food, beverage, pharmaceutical, and computer chip facilities require precise climates to maintain product integrity and operational efficiencies. Unfortunately, creating and maintaining microclimates in these facilities—which are often more than 13,935 m2 (150,000 sf)—takes large amounts of energy. Geographic location can exacerbate this problem; a freezer storage facility in Arizona is going to require a considerably larger amount of energy than, say, one in Wisconsin. The sequence of material handling through the building can also impact the cost of maintaining its microclimates.
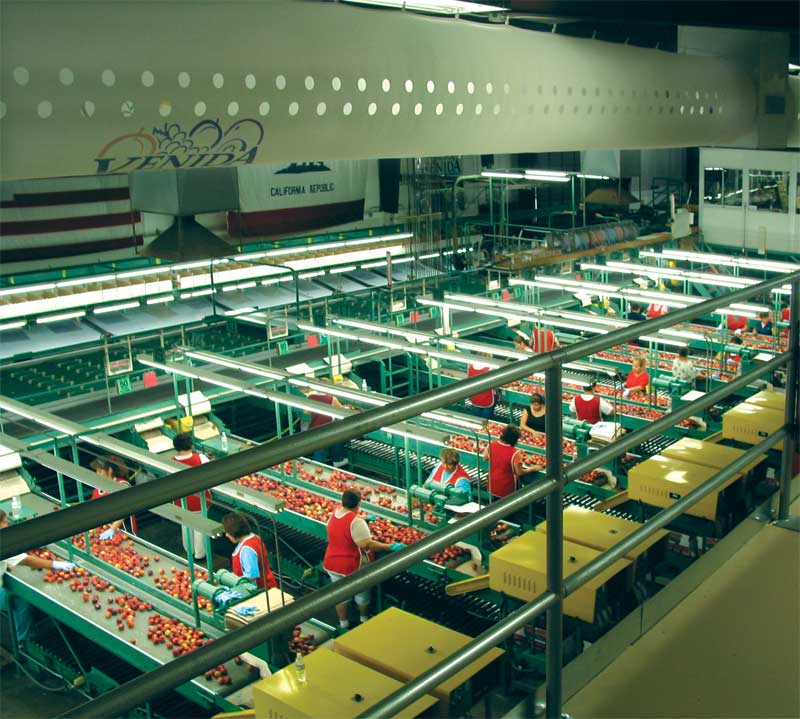 [2]
[2]Fortunately, building infrastructure products have been developed in recent years to help companies design and operate microclimate spaces more easily and efficiently. Designers and managers of these types of facilities can consider sealing the loading dock and installing industrial curtain walls, high-speed doors, and fabric air ducts.
These types of products can typically be designed around existing infrastructure and are common for retrofit projects once actual facility needs are determined. More advanced products offer increased customization for challenging retrofits. However, taking loading dock setups and load-bearing ceilings into account while designing a building can provide additional flexibility regarding which products are ultimately installed.
Starting at the loading dock
Busy loading docks are a sign of a healthy operation. However, the frequent opening and closing of dock doors can create a host of climate control challenges. The most obvious occurs when dock or trailer doors are open to the outside, which often happens in traditional dock configurations. Allowing either to be exposed for more than a minute or two is energy-inefficient at best and can create serious health concerns at worst, particularly in the food and pharmaceutical industries.
The most comprehensive way to prevent this is by designing loading docks for a “drive-through” application. In this design, a tractor-trailer backs up to the dock with its doors closed. When the trailer is secured to the dock, the loading bay door opens, the vehicle’s security seal is broken, and the trailer doors are then opened into the building. This limits opportunities for tampering and exposure to outside elements and contaminants that could degrade the cargo or break the cold chain.
The key component in a drive-through loading dock is a vertical-storing leveler for bridging the gap between the loading dock and the trailer. Unlike traditional horizontal pit-style levelers, vertical levelers allow the trailer doors to swing open into the building. Vertical levelers also have maintenance advantages over pit-style levelers, since they store up and out of the way, making it easier to clean the area.
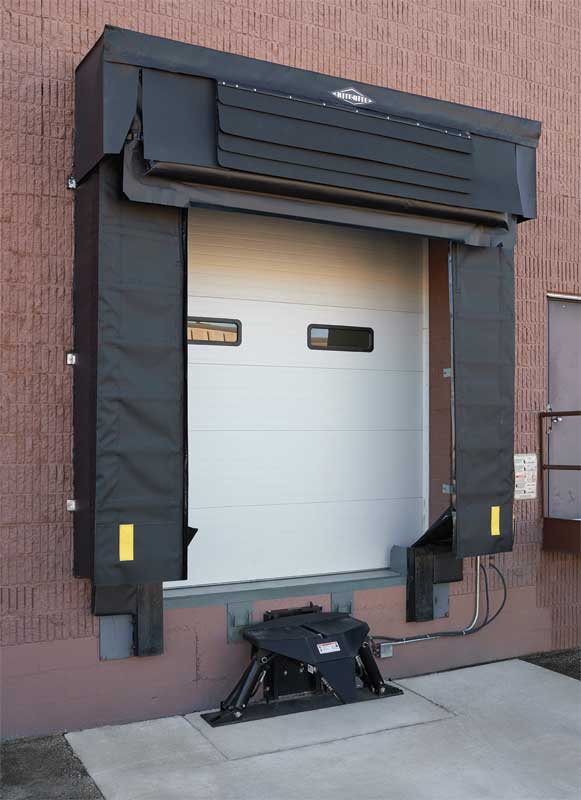 [3]
[3]Even when trucks and trailers have been secured to the facility, conditioned air can still escape and outside air may enter, translating into hundreds of dollars of energy costs streaming out through gaps. Moreover, gaps around the perimeter of a dock opening allow outside contaminants like rain, dust, or insects to infiltrate the facility. When trailers are at the loading dock, 250 to 500-mm (1 to 2-in.) gaps often exist between a swing-open trailer and the edges of the opening. The bottom of the dock door (where the leveler, trailer, and dock seal/shelter all meet) is another notorious gap in the building’s perimeter.
Sealing gaps around the perimeter is essential to maintaining the microclimate. This can be achieved with dock seals or shelters. For drive-through applications, shelters compatible with vertical levelers must be used. Through special design features, these shelters ensure tight sealing against trailer sides, across the full width of the trailer top and at the corners, without interfering with the vehicle doors being opened and closed after it has been parked at the dock. Exposure to the outside environment is nearly eliminated.
Many factors must be considered when choosing the right dock seal or shelter. It is crucial to know the number of trailers received each day and the different types (e.g. over-the-road, lift-gate, reefer, or intermodal trailers). Each loading dock position also needs to be surveyed to understand the door size, dock height, bumper projection, and whether there is an incline or decline drive approach.
Partitioning space with curtain walls
Similar to the loading dock, the inside of a facility requires various partitions with tight seals in order to create the desired microclimates for temperature-sensitive products. Industrial curtain walls are a simple, cost-effective way to develop such an infrastructure and strengthen quality controls.
By using fabric curtain walls, facility managers can easily create compartmentalized, microclimate spaces for raw material or ingredient protection, specific processes, or employee comfort and safety. Creating temperature-controlled zones makes it possible to be much more efficient with HVAC expenditures, instead of unnecessarily heating or cooling large areas.
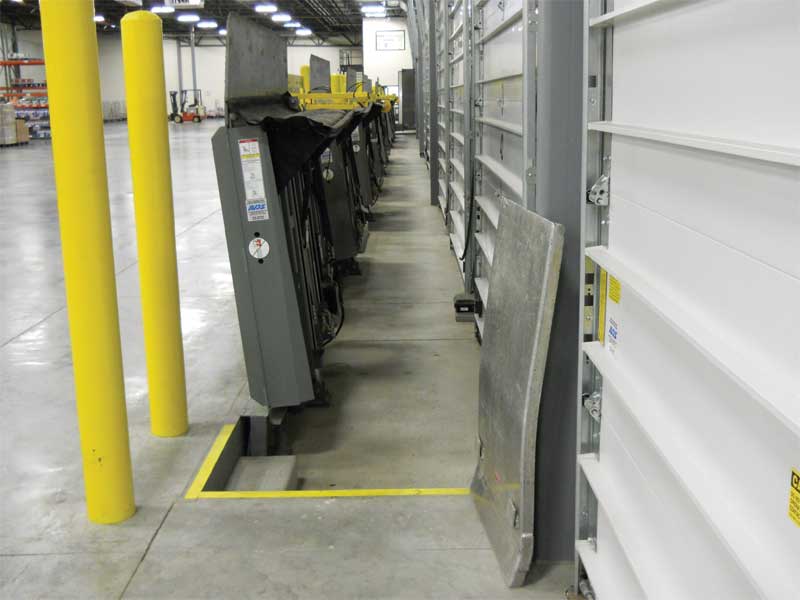 [4]
[4]Because of their modular design, industrial curtain walls can easily be reconfigured if a space needs to be enlarged or reduced, or the shape of the footprint must change. They are also durable enough to withstand contact from machinery and can provide up to 22 C (40 F) of temperature separation with the right blend of fire-resistant polyester batting.
Humidity, which is closely linked to air temperature, is often another microclimate concern that can be addressed by insulated curtain walls. Separating a higher humidity space from and area of lower humidity generally requires mechanical chilling equipment and a barrier. This situation could occur in a food warehouse, for example, with a high humidity environment for short-term storage of vegetables.
Insulated curtain walls with vinyl-covered surfaces work well in this application as a barrier between two different humidity zones. Their surface is waterproof and the insulation inhibits the transfer of heat away from the outer surface, keeping the surface temperature above the dewpoint of the exterior air so that there is no condensation.
Fabric curtain walls can be easily installed, trimmed to fit around conduit, piping, or ductwork, and anchored to the floor to withstand a pressure differential. Depending on the application, a curtain wall can be suspended from the room ceiling, or it can hang from a standalone framework. The most common insulated curtain wall panels weigh approximately 2.5 kg/m2 (0.51 lb/sf), so construction considerations are minimal. They are available as stationary and sliding applications and can be fitted with strip curtains, personnel doors, or high-speed industrial doors.
Minimizing energy loss with high-speed doors
Whether it is taking processed product from one zone to another, or transporting food from a freezer to a loading dock, moving materials between work cells can trigger a massive energy loss. Traditionally, plants with hard, permanent walls employed solid-core doors with high R-values, which minimize heat transfer. In recent years, however, high-speed, fabric roll-up doors have become a common choice, particularly when connecting microclimate zones separated by curtain walls.
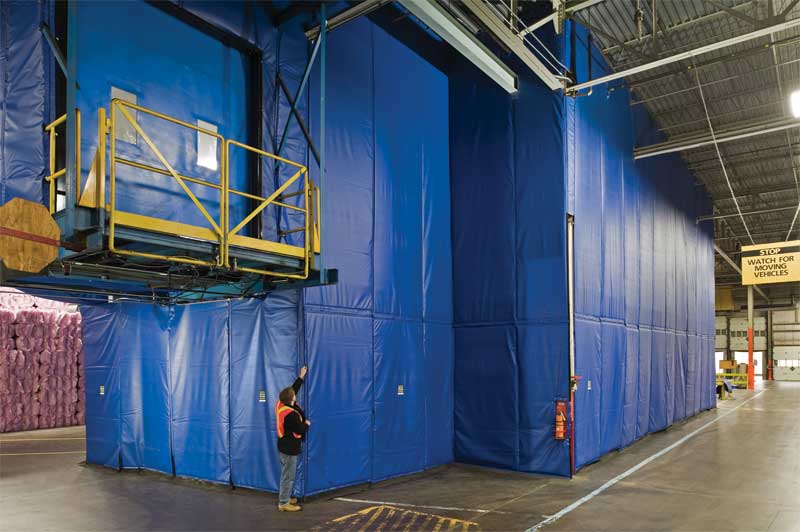 [5]
[5]Since traditional rigid doors are typically heavy and slow moving, they are often impractical or unfeasible to integrate with non-permanent walls (e.g. curtain walls). Additionally, the high-cycle processes in food and pharmaceutical plants, which can demand hundreds of openings and closings a day, often lead workers to simply leave doors open—thus negating the doors’ effectiveness as an energy loss barrier.
Upgrades in high-speed door technology provide options delivering R-value high enough to minimize conduction of heat, while still delivering quick operational speeds. The most advanced high-speed, roll-up doors operate up to 2.54 m (8 ft) per second, which helps minimize air infiltration and maintain temperature and humidity levels in microclimates.
Additionally, advanced high-speed doors can absorb impact from a forklift and automatically re-align in their tracks, unlike traditional, solid-core doors. Solid doors are also susceptible to impact damage and the subsequent air penetration. Further, the most advanced roll-up doors will incorporate a one-piece radial header and non-corrosive side frames that can be removed for regular cleaning and are compliant with the U.S. Food and Drug Administration current good manufacturing practices (cGMP) guidelines. Made from a smooth polypropylene fabric with the ability to handle acids and bases well, these high-speed doors are ideal for food industry operations.
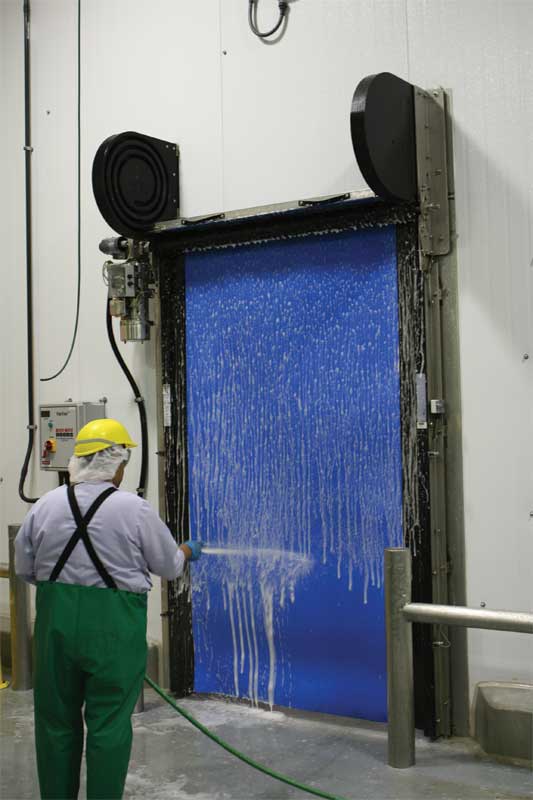 [6]
[6]HVLS fans provide air quality consistency
Within microclimate zones, high-volume, low-speed (HVLS) fans can provide benefits beyond lowering the perceived temperature. Through a process called destratification, HVLS fans can help stabilize temperatures from floor to ceiling, allowing the thermostat set point to be more accurate. In the food industry, creating a uniform temperature throughout a cooler can help minimize the chance of product spoilage, and translates into energy savings since the cooler does not have to work as hard to maintain the desired temperature.
HVLS fans mitigate the rising heat effect by destratifying layers of heated air as they gently circulate warm air from the ceiling back toward employees at the floor level. Thus, facilities equipped with HVLS fans reduce the burden on their heating and cooling system and are able to realize the true thermostat setting at virtually any height in the building.
For maximum environmental and energy control, multiple HVLS fans can be linked into a single network managed by one control station. Networking can greatly increase fan efficiency and overall HVAC performance by setting fan speeds to meet the needs of specific areas of a facility experiencing temperature variations due to interior factors, such as production equipment, or external factors like ambient sunlight or open loading dock doors.
The controller allows for independent speed adjustments, scheduled start/stop times and the ability to start/stop based on preset temperature settings—a feature that can be very helpful in food operations such as produce, cheese, or wine storage. It also ensures fans are only running when they need to, thereby reducing energy use.
Fabric ductwork provides uniform air dispersion
While metal duct systems have been used to distribute air in buildings for decades, this author has seen fabric air dispersion systems becoming more prevalent in industries demanding precisely controlled environments. There are several reasons for this, ranging from their effectiveness in evenly distributing air to manufacturing costs associated with the ducting materials.
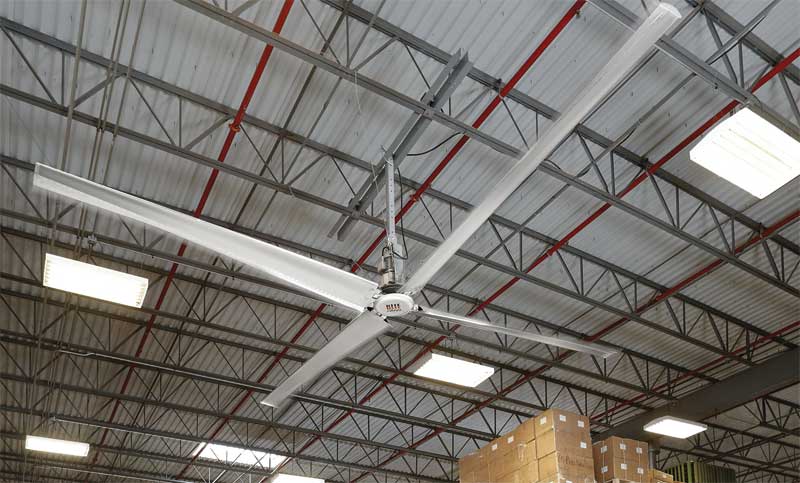 [7]
[7]Fabric ducts provide targeted, precise, and efficient air dispersion throughout the length of their run. In contrast, standard metal ductwork using localized diffusers spaced many feet apart can create hot and cold spots along the length of the system. Fabric ducts use various methods to achieve this uniformity, including: air porous fabrics, linear vents, nozzles, and orifices. Providing versatility similar to that of curtain walls, fabric ducts are easier than their metal counterparts to customize and reconfigure as needs change.
The various types of fabric air dispersion products allow facility managers to specify the performance requirements that will best serve their environments. One of the benefits of fabric ducts is ease of customization for each application. Whether the facility handles produce or pharmaceuticals, fabric ducts help ensure that every product is in the same environment from the front of a conditioned zone to the back.
Fabric ducts are also fairly easy to install when creating microclimates within a larger facility. Since they are significantly lighter than their metal counterparts, installation is usually faster, there is less of a load on the ceiling structure, and setup costs are lower.
Conclusion
Maintaining multiple microclimates within facilities can be done with the right combination of products working together as a system. From loading dock to plant floor, designers and specifiers should consider the following methods to ensure the supply chain is protected:
- complete the seal at the loading dock with a drive-through set-up;
- implement fabric curtain walls to create separate microclimate zones;
- use high-speed doors to provide access between these zones;
- install HVLS fans to ensure consistent temperatures within microclimates; and
- invest in fabric ducts to spread conditioned air.
Proper implementation of these steps can help industrial facilities save on energy costs while ensuring product integrity and bolstering employee efficiency.
Walt Swietlik has more than 35 years of experience in the material handling industry, and is currently director of customer relations and sales support for Rite-Hite. For the past 22 years, Swietlik has managed Rite-Hite’s customer fly-in program, where he works closely with a variety of customers to address the challenges associated with shipping and receiving areas. Swietlik’s experience has put him in close contact with customers from many industries with unique safety and loading dock challenges. As a result, he has become an expert on issues related to shipping and receiving, and ensuring safe and efficient material flow. Swietlik has spoken at a variety of local, regional, and national forums, including the ProMat and MODEX trade shows. He can be reached at wswietlik@ritehite.com[8].
- [Image]: https://www.constructionspecifier.com/wp-content/uploads/2018/06/DuctSoxDataCenter.jpg
- [Image]: https://www.constructionspecifier.com/wp-content/uploads/2018/06/DuctSoxFoodProcessing.jpg
- [Image]: https://www.constructionspecifier.com/wp-content/uploads/2018/06/Eclipse-NH-2017.jpg
- [Image]: https://www.constructionspecifier.com/wp-content/uploads/2018/06/RHV-Vertical-Levelers-side-shot.jpg
- [Image]: https://www.constructionspecifier.com/wp-content/uploads/2018/06/TZ-Temperature-Curtain-Wall.jpg
- [Image]: https://www.constructionspecifier.com/wp-content/uploads/2018/06/FasTrax-Clean.jpg
- [Image]: https://www.constructionspecifier.com/wp-content/uploads/2018/06/HVLS-24-foot.jpg
- wswietlik@ritehite.com: mailto:wswietlik@ritehite.com
Source URL: https://www.constructionspecifier.com/creating-and-separating-microclimates-in-a-facility/