Daylighting and performance considerations for polycarbonate glazing systems
by Katie Daniel | May 2, 2018 3:12 pm
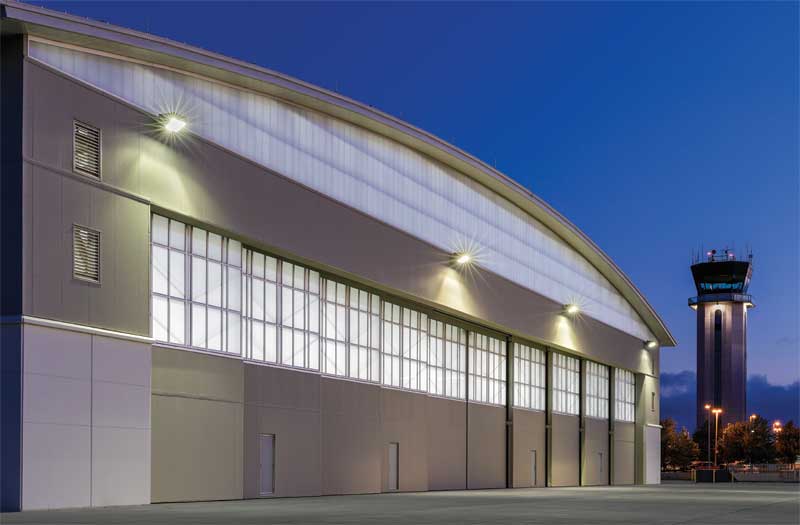 [1]
[1]by Jim Leslie
When daylighting and durability are equal priorities in a project’s design, polycarbonate glazing systems can meet these performance requirements as well as support safety, sustainability, aesthetic, and economic goals. Effectively balancing these requirements and goals in exterior vertical wall applications involves understanding the strengths and limitations of polycarbonate glazing systems. This knowledge will assist with product selection and specification of materials and systems, and when possible, offer evaluation through measurable attributes.
Materials and components
Polycarbonate is made from thermoplastic polymers. These polymers can be heated to their melting point, cooled, and reheated without affecting their performance properties. Thermoplastics also exhibit high impact strength and are recyclable. In-plant polycarbonate waste can be recycled and reused in the manufacturing process without diminishing the glazing material’s performance. At the end of its useful product life, the polycarbonate scrap also can be recycled, similar to other construction waste. Due to the longevity of polycarbonate glazing, the majority remains in use.
Polycarbonate glazing material is formed through an extrusion process in which melted polycarbonate is forced through a die that gives the material its
final shape. This process allows for the formation of polycarbonate panels of near infinite length, as limited by shipping and handling. Multiwall polycarbonate glazing sheets typically are available in 25 to 50 mm (1 to 2 in.) thicknesses.
A tongue and groove profile is used for translucent exterior vertical wall systems. Joints, which have no battens of any kind, create a visually continuous wall. Depending on the project’s load requirements, a 40-mm (1.6-in.) panel can span 1.2 to 1.8 m (4 to 6 ft) without a horizontal supporting structure. A 50-mm (2-in.) panel can span 1.8 to 2.7 m (6 to 9 ft) without visible metal supports. Some panel configurations allow the insertion of reinforcing bars the length of the panel. These bars increase the panel’s spanning capability.
Regardless of size, polycarbonate glazing panels are subject to expansion and contraction based on changes in temperature. The rate of expansion follows these guidelines:
- application temperature -40 to 120 C (-40 to 248 F)
- linear thermal expansion 0.065 mm/m C (0.37 x 10-6 in/in F)
- Vicat (B/50) 151 C in accordance with International Organization for Standardization (ISO) 306:2013
To determine expansion, multiply 0.065 x (panel length) x 50 C (D temperature differential).
For instance, a 12-m (40-ft) polycarbonate sheet can have a 39 mm (1.5 in.) change in length: 0.065 x 12.192 m x 50 C = 39 mm.
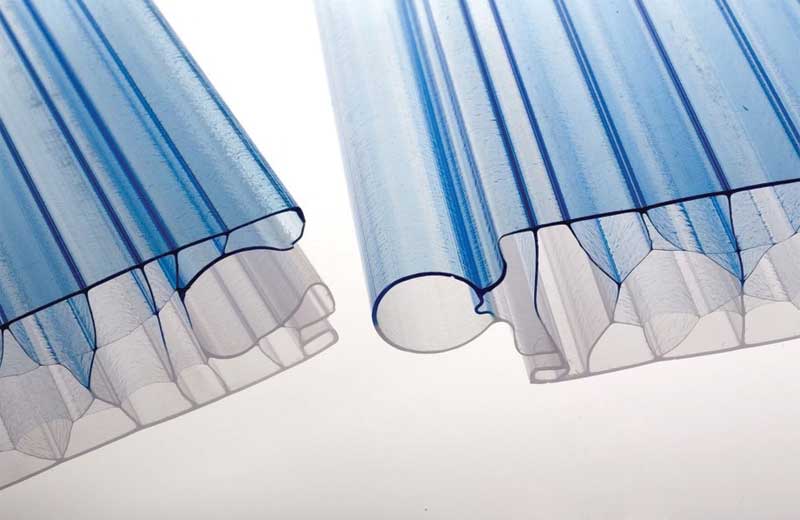 [2]
[2]Image courtesy EXTECH
As an integral part of the complete solution for polycarbonate glazing systems, the framing members normally are constructed with extruded aluminum and include:
- deep glazing pockets to allow for thermal movement without disengagement of the panels;
- low friction gaskets to facilitate panel movement without pulling the gaskets from the frame; and
- thermal movement or pressure plates designed to provide consistent pressure on the gaskets without over-tightening which might restrict the panels.
Some manufacturers also engineer their framing as fully-weeped systems with water management in mind.
Polycarbonate glazing systems can be field fabricated at the jobsite, or prefabricated in factory-controlled conditions to ensure the system performs as intended.
It is important to remember polycarbonate glazing panels are just one component of the system. Proper specification addresses the entire vertical wall system and the performance criteria to meet the project’s requirements.
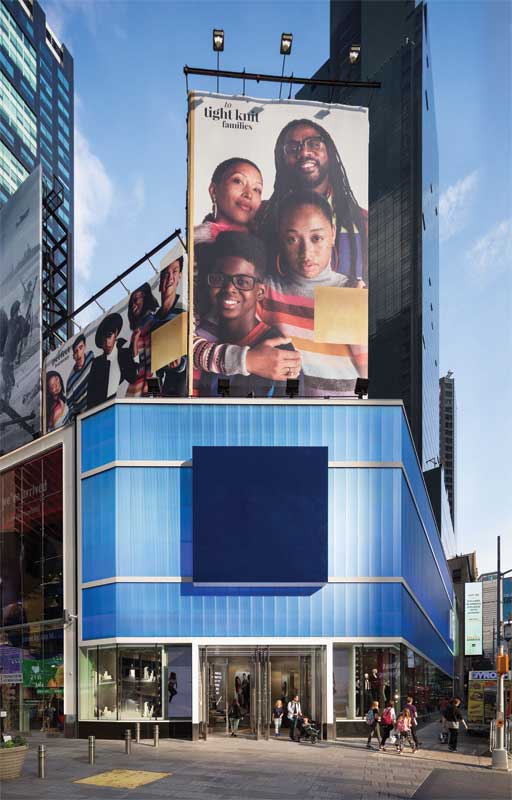 [3]
[3]Photo courtesy Vanni Archive Architectural Photography
Daylighting capabilities
Access to daylighting provides recognized benefits to health and wellness, accuracy, and productivity. Research has shown high job satisfaction, and higher test scores and sales in buildings designed to maximize daylighting. Reliance on daylighting also decreases the demand on electric lighting, which reduces the associated energy costs and emissions, as well as resource consumption. (See the Leadership in Energy and Environmental Design (LEED) 2009 reference guide at www.usgbc.org/resources/eqc81-daylight-and-views-addenda[4].)
To capitalize on the advantages of daylight, careful attention must be given to the glazing material’s insulation and thermal performance, diffusion, glare reduction, light transmittance, and ultraviolet (UV) resistance.
Insulation and thermal performance
One of the most prevalent complaints building owners and facility managers receive relates to occupants being too hot or too cold. This is especially true of tenants seated directly next to a window or other daylight opening. They want the daylight, but they also expect an ideal interior temperature. The high insulating and thermal performance of polycarbonate glazing systems can accentuate the benefits of daylighting, improve occupants’ comfort, and contribute to owner’s energy savings and overall building value.
U-value and R-value
Glazing materials’ insulating properties are measured as a U-value (also known as U-factor), indicating the flow of heat gain or loss with respect to the difference in outdoor and indoor temperatures. The lower the U-value, the better the insulating ability.
The standard procedure for determining U-values in a fenestration product—such as a translucent exterior vertical wall, window, door, or other daylighting assembly—is detailed in the American National Standards Institute/National Fenestration Rating Council (ANSI/NFRC) 100-2017, Procedure for Determining Fenestration Product U-factors (July 2017). ANSI/NFRC 100 relies on software to evaluate individual elements of the specified fenestration product’s frame, edge of glazing, and center of glazing. The computer simulation then calculates the product’s U-value for winter conditions of 21 C (70 F) on the building’s interior and -18 C (0 F) for the exterior temperature.
When specifying thermal performance in translucent wall systems, an R-value may be noted instead of a U-value. Where U-value measures the rate of heat transfer and a lower number indicates better performance, the R-value measures resistance to heat transfer and a higher number indicates better performance. R-values should be associated with a width measurement. If different materials comprise the total width, then an R-value should be noted for each material’s width; adding these together will provide an overall estimated value. That said, an R-value does not account for all of the daylighting assembly’s components and facets represented in U-value calculations.
For a large translucent polycarbonate wall system, the framing around the perimeter becomes negligible in a U-value computation, on a percentage of total area. On average, a U-factor of 0.26 and an R-value of 3.84 can be expected for a polycarbonate glazing system with a thickness of 25-mm (1-in.).
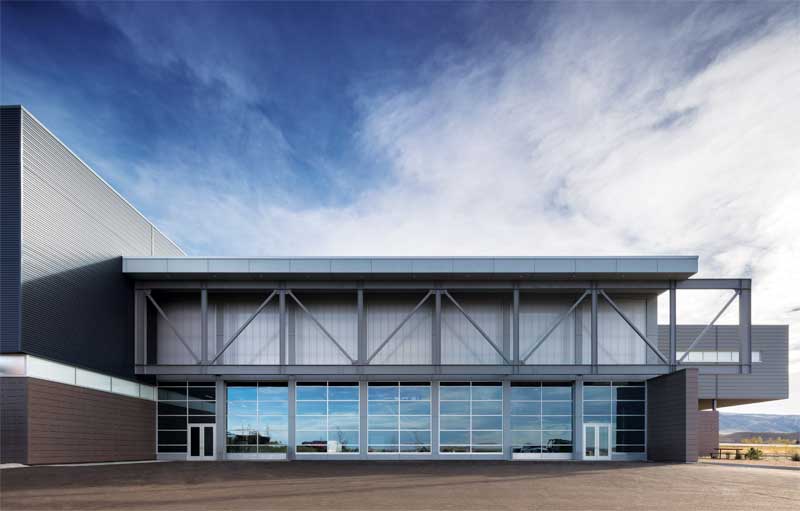 [5]
[5]Photo courtesy Astula, Inc.
In contrast, a U-factor of 0.48 and an R-value of 2.08 would be typical of a double-pane, insulated glass unit (IGU) of the same thickness. Fiberglass-reinforced plastic (FRP) assemblies can achieve better thermal performance, but light transmittance values suffer (read discussion regarding light transmittance).
Solar heat gain coefficient
Solar heat gain refers to the increase in thermal energy of a space as it absorbs incident solar radiation. The solar heat gain coefficient (SHGC) is a ratio of transmitted solar radiation to incident solar radiation in a daylighting assembly, expressed as a number between 0.0 and 1.0. A lower number indicates less transmission of solar heat.
ANSI/NFRC 200-2017, Procedure for Determining Festration Product U-factors, prescribes standard test protocols for measurement of SHGC and visible transmittance at normal incidence. The computer simulation calculates summer conditions of 29 C (75 F) on the building’s interior and 32 C (90 F) for the exterior temperature.
International Energy Conservation Codes (IECC) prescribe maximum SHGCs and minimum U-values required by geographically-mapped climate zones. Deviations from these standards are allowed under the codes if the performance method is followed.
For translucent exterior vertical wall applications, building codes frequently require a maximum of 0.25 to 0.45 SHGC, depending on the project’s location. Lower SHGCs usually are required in warmer climates. There is no distinction between glazing materials; a wall system with polycarbonate glazing would need to meet the same requirements as one using IGUs.
Keeping the unwanted heat outside in warmer climates and the cold outside in cooler climates not only maintains a more comfortable interior for the occupants, it also provides a more energy-efficient building. HVAC load reduction can save owners on both equipment costs and peak usage rates. Some utility providers also may offer credits or rebates to building owners who achieve significant reductions and continued efficiency.
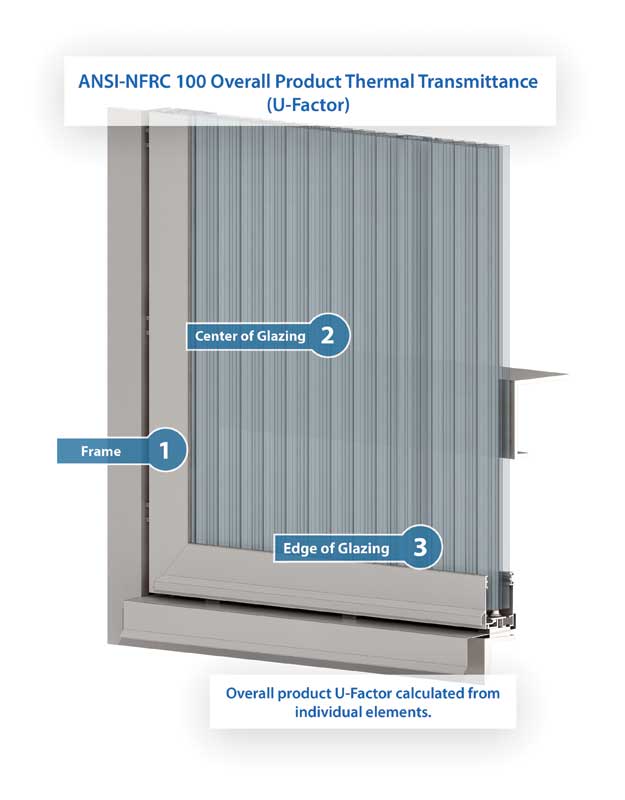 [6]
[6]Images courtesy EXTECH
Diffusion and glare reduction
Diffusion is the ability of a glazing system to spread light from the sun evenly, so as to reduce glare and harsh shadows. Choosing the optimal amount of diffusion can be critical to the building occupants’ comfort and concentration. Too much light can result in “hot spots” with reflections on computer screens. Too little light can lead to poor comprehension and inaccuracies. Both extremes can cause eyestrain and headaches. (For more information, see “Lighting, Well-being and Performance at Work[7]” at or “The Dark Side of Poor Lighting[8].”)
Currently, there are no simple performance measurements allowing for an easy comparison between diffusion and glare of glazing materials and daylighting systems. Working with a daylighting analyst, complex modeling can generate discomfort glare data by:
- reviewing each daylight opening in every elevation of a building;
- calculating the incoming seasonal and daily solar radiation transmitted through the glazing material of each opening; and
- inputing illuminance, the amount of light that falls on a surface, and luminance, the amount of light received by the eye, for each daylight opening and for each viewpoint within each room.
In general, high diffusion usually is achieved by lowering the amount of light transmitted through the glazing material. Polycarbonate systems most often are specified with an opal color glazing, which delivers moderate to high diffusion for evenly distributed light.
Polycarbonate systems specified with clear glazing have a low diffusion, and correspondingly, a high light transmission. While appropriate for some applications, clear glazing can produce unwanted hot spots in areas with a large amount of direct light.
Light transmittance
Light transmittance (LT) is an optical property describing the percentage of incident visible light transmitted through the glazing material.
LT varies greatly based on the technology and composition of the specific glazing material.
Daylighting assemblies that utilize older technologies like FRP often have an LT range as low as 12 to 20 percent. With light transmissions this low, substantially more FRP material is required to maintain the same light levels as systems with a higher LT. The addition of fiberglass infill insulation to these systems can further reduce LT.
Daylighting assemblies relying on polycarbonate glazing or multipane IGUs have an LT range of approximately 45 to 70 percent. Compared to FRP, these materials provide a higher LT per square foot, improving the amount of daylight entering the structure, while reducing overall system costs.
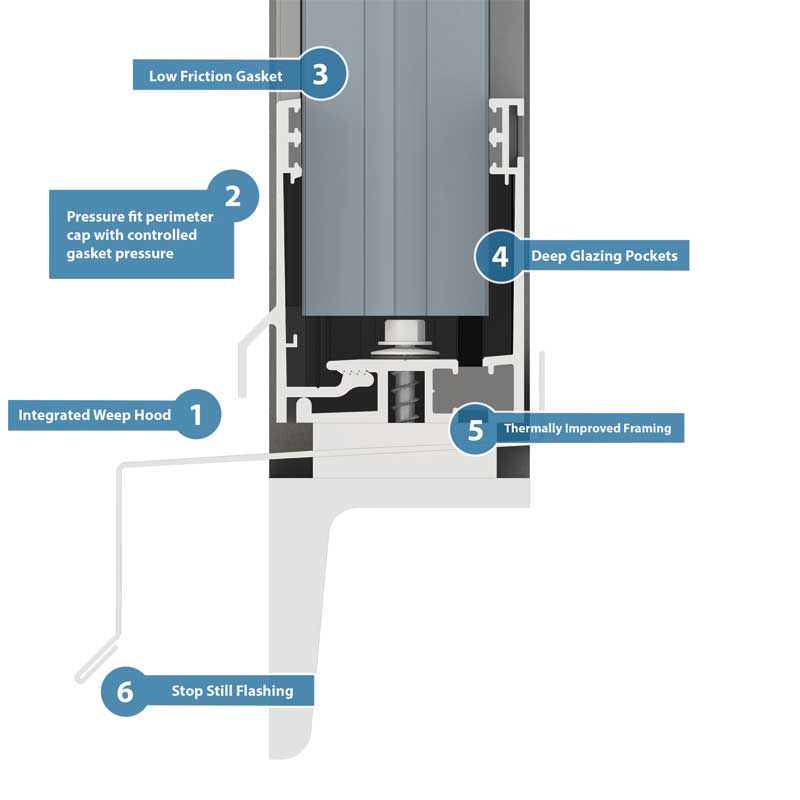 [9]
[9]UV resistance and yellowing
Since polycarbonate glazing systems are constantly exposed to the sun, they are co-extruded with a layer to resist UV radiation and eliminate yellowing. UV degradation is measured using a yellowness index, DYI. Following ASTM Method E313-15e1, Standard Practice for Calculating Yellowness and Whiteness Indices from Instrumentally Measured Color Coordinates, DYI is calculated from spectrophotometric data describing the change in color of a test sample from clear or white toward yellow.
The color of the polycarbonate glazing material should not change more than five units, per ASTM D2244-16, Standard Practice for Calculation of Color Tolerances and Color Differences from Instrumentally Measured Color Coordinates, after 60 months exposure to outdoor weathering in Arizona, as determined by an average of at least two samples. In addition to a change in color, DYI correlates with a proportionate amount of LT loss. A DYI greater than five also reduces the material’s impact resistance. Manufacturers’ warranties for polycarbonate products will reflect the effectiveness of its UV protection.
Durable performance
Beyond supporting buildings’ daylighting design goals, polycarbonate glazing systems are recognized for contributing to the projects’ durability, safety, and sustainability.
Impact resistance
Polycarbonate is 250 times more impact resistant than an equivalent thickness of annealed glass, and 30 times more than non-modified acrylic. Polycarbonate also crushes more easily than glass and acrylic. On most glass and acrylic systems, and some polycarbonate glazing systems, pressure caps are fastened with screws. Installers must be trained to not over-tighten the screws, risking damage to the system and its intended performance. To address this, some polycarbonate glazing system manufacturers incorporate special framing designs to restrict the pressure of the gasketing against the polycarbonate. This is called controlled gasket pressure.
Employed in exterior vertical walls, the high impact resistance of polycarbonate glazing systems helps protect against vandalism and storm damage. For glazing systems installed in buildings exposed to extreme wind conditions, testing according to ASTM E1996-17, Standard Specification for Performance of Exterior Windows, Curtain Walls, Doors, and Impact Protective Systems Impacted by Windborne Debris in Hurricanes, consists of shooting a small or large missile at a product sample.
The most stringent building codes in hurricane-prone coastal zones (e.g. Miami-Dade, Florida, and Texas) require ASTM E1996’s large-missile impact testing protocols. To meet these high-performance requirements, manufacturers may need to modify or customize their products. For example, polycarbonate vertical wall systems may require close spacing of framing or other reinforcement, which may raise aesthetic issues.
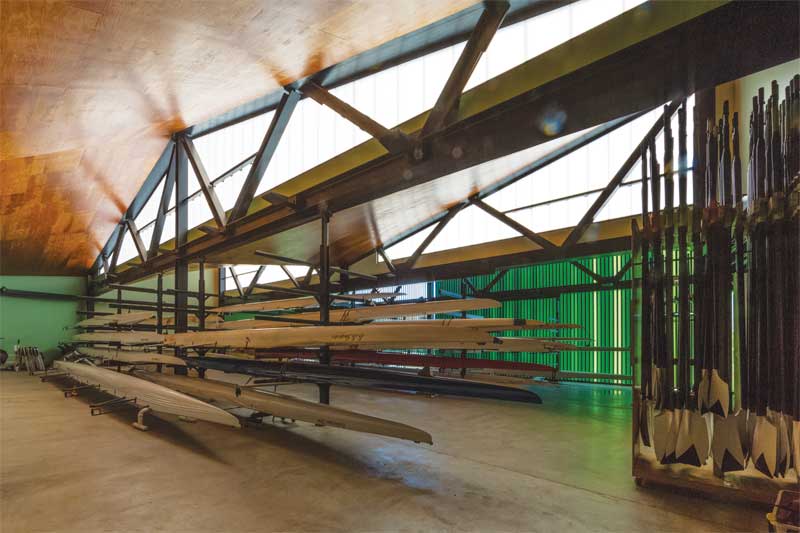 [10]
[10]Photo courtesy William Zbaren Photography
Flammability and fire testing
As a material, polycarbonate will not support its own combustion; meaning, when the source of heat or ignition is removed, polycarbonate will cease to combust. In comparison, FRP systems support their own combustion; once ignited, the material continues to burn. Even if the initial source of heat or ignition is removed, FRP continues to burn until all the material is consumed.
ASTM E84-17a, Standard Test Method for Surface Burning Characteristics of Building Materials, is the current, standard test method for surface burning characteristics of building materials, and most often used for translucent vertical wall systems. Code officials often refer to the test values published in ASTM E84 for flame spread index (FSI) and smoke-developed index (SDI) to evaluate acceptable materials for their applications.
FSI and SDI measure how far and how fast flames spread across the surface of a test sample and how much smoke is generated. Both FSI and SDI are expressed as numbers on a continuous scale, where inorganic-reinforced cement board is zero and red oak is 100. FSI and SDI values for polycarbonate glazing vary greatly depending on the thickness, configuration, and composition of the panels.
Based on FSI and SDI numbers, material is categorized as Class A, B, or C. Given smoke inhalation statistically is more deadly than fire, the SDI must be less than 450 to meet all class ratings. The highest level of performance, Class A, most often is required in vertical wall applications.
Air, water, and structural performance
Physical tests typically are conducted to determine the air and water infiltration as well as the structural performance of a daylighting assembly. The relevant test methods for translucent vertical wall systems are:
- ASTM E283-04 (2012), Standard Test Method for Determining Rate of Air Leakage Through Exterior Windows, Curtain Walls, and Doors Under Specified Pressure Differences Across the Specimen. At a test pressure of 0.299 kPa (6.24 psf), high-performance daylighting assemblies typically have air infiltration of no more than 28.32 cm3/sec per 0.093 m2 (0.06 ft3/min per sf) of glazing area.
- ASTM E331-00 (2016), Standard Test Method for Water Penetration of Exterior Windows, Skylights, Doors, and Curtain Walls by Uniform Static Air Pressure Difference. High-performance daylighting assemblies provide for no water penetration when tested vertically at a test pressure equal to 15 percent of the project design pressure.
- ASTM E330/E330M-14, Standard Test Method for Structural Performance of Exterior Windows, Doors, Skylights, and Curtain Walls by Uniform Static Air Pressure Difference. In all cases, the panel must be capable of meeting the design load for the project based on relevant code requirements, and ASTM E330’s test pressure performance, without exceeding deflection requirements.
Sustainability and longevity
In addition to aiding a building’s energy-efficiency and its occupants’ comfort, health, and well-being, polycarbonate glazing systems also support environmental and economical practices.
Polycarbonate glazing may be specified with up to 40 percent recycled content, depending on the project’s performance needs. At the end of its useful life in a vertical wall system, the polycarbonate panels and metal framing are 100 percent recyclable.
A 25-mm (1-in.) thick piece of polycarbonate glazing weighs approximately 3.17 kg/m2 (0.65 lb/sf) compared to 30.5 kg/m2 (6.25 lb/sf) for an IGU of the same thickness. Compared with IGUs and other heavy glazing systems, the lightweight polycarbonate daylighting assemblies require:
- less material for structural supports;
- less fuel, and associated costs and emissions for transportation; and
- less labor, and associated time, cost, and potential for injuries or damages.
These systems also involve minimal cleaning and maintenance. If necessary, the tongue-and-groove assembly usually makes repairs or replacements that are simple and quick.
For 50 years, European buildings have incorporated polycarbonate glazing systems in vertical wall applications. Some have remained unaltered for more than four decades. Manufacturers say warranty claims are very rare. Typically, they list DYI, LT changes, and brittleness of polycarbonate glazing panels and framing finish within their system warranty.
Relationship between performance characteristics
A common misconception is viewing performance attributes as independent elements. Changes required in a product to achieve one particular performance number often will cause changes in other numbers.
For example, the percentage of opaque elements added to the resin composition of polycarbonate glazing to achieve a lower SHGC will decrease the amount of LT. Conversely, glazing with a higher LT percentage will have higher SHGC performance numbers.
Also, the thickness of a polycarbonate glazing system can be increased to provide a higher U-value, but this also can cause a corresponding decrease in LT.
Even flammability ratings have a cause-effect relationship in polycarbonate glazing systems, as various resin additives used for fire resistance will cause lower LT as well as changes in U-value, SHGC, and structural performance.
Working with the translucent exterior vertical wall manufacturer early in the design process is the best approach to select and specify a system meeting the project’s goals and requirements. Should any compromises be required to achieve better performance, aesthetic, or value, it is easier and less costly to accommodate these earlier in the design process and with the expertise of the manufacturer.
Jim Leslie manages all operational and strategic endeavors for Exterior Technologies Inc. (EXTECH). Supporting architectural designers and specifiers, he also oversees the company’s continuing education program and communications. A graduate of Penn State University, he has more than 15 years of experience in the architectural, engineering, and construction (AEC) industry. He can be contacted at jleslie@extechinc.com[11].
- [Image]: https://www.constructionspecifier.com/wp-content/uploads/2018/05/EXTECH_IL-DuPageAirport_balloggphoto3344.jpg
- [Image]: https://www.constructionspecifier.com/wp-content/uploads/2018/05/EXTECH_Blue-TongueGroove.jpg
- [Image]: https://www.constructionspecifier.com/wp-content/uploads/2018/05/EXTECH_NY-TimeSq03-edit_VanniArchive.jpg
- www.usgbc.org/resources/eqc81-daylight-and-views-addenda: http://www.usgbc.org/resources/eqc81-daylight-and-views-addenda
- [Image]: https://www.constructionspecifier.com/wp-content/uploads/2018/05/EXTECH_WY_PIC-RHS_Exterior_Astula-Inc9587.jpg
- [Image]: https://www.constructionspecifier.com/wp-content/uploads/2018/05/EXTECH_NFRCTest.jpg
- Lighting, Well-being and Performance at Work: http://www.cass.city.ac.uk/__data/assets/pdf_file/0004/363217/lighting-work-performance-cass.pdf
- The Dark Side of Poor Lighting: http://www.buildings.com/article-details/articleid/17149/title/the-dark-side-of-poor-lighting/viewall/true
- [Image]: https://www.constructionspecifier.com/wp-content/uploads/2018/05/EXTECH_CompleteSystem.jpg
- [Image]: https://www.constructionspecifier.com/wp-content/uploads/2018/05/EXTECH_IL_EleanorBoathouse_WmZbarenPhotography_int2.jpg
- jleslie@extechinc.com: mailto:jleslie@extechinc.com
Source URL: https://www.constructionspecifier.com/daylighting-and-performance-considerations-for-polycarbonate-glazing-systems/