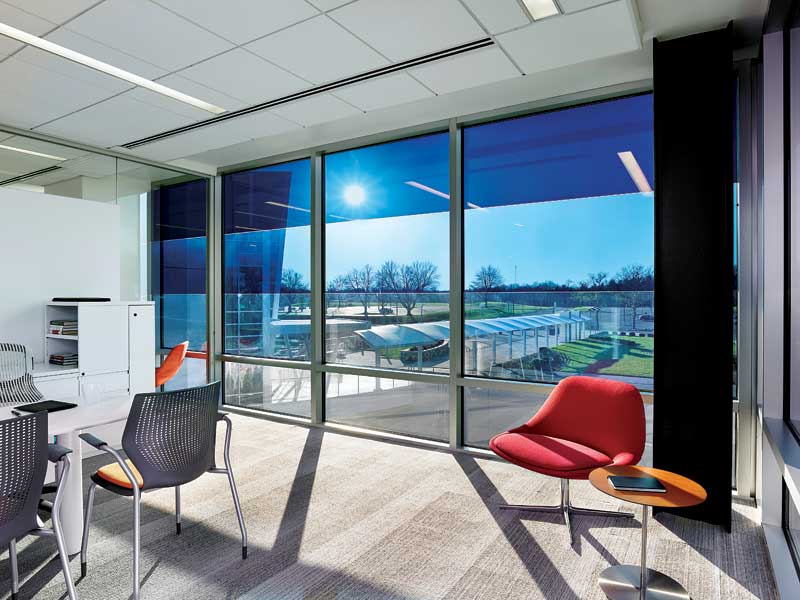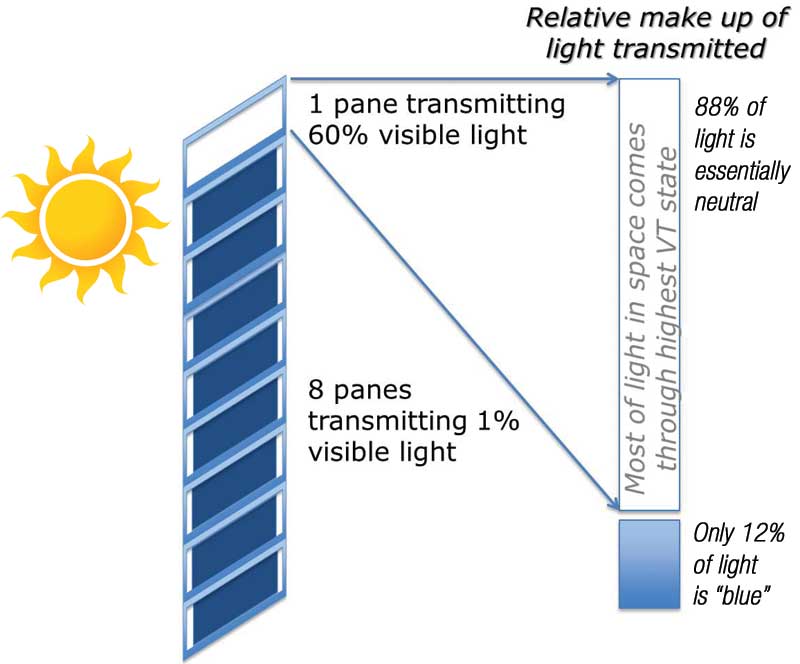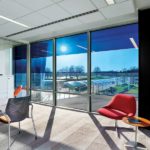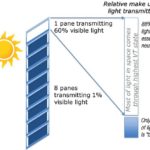Glare management
Glare management is an essential part of a daylight design. If management of visual comfort is not considered, the actions of occupants can completely negate its benefits. Occupants will resort to any means to achieve visual comfort and to continue their work unhindered. Typically, manually operated shades are pulled down when the glare condition is present, and left down long after the glare condition has passed, blocking daylight admission and the view to the outside.
A number of studies have shown manual blinds are not actively managed. (For more information, see K. Van Den Wymelenberg’s article “Patterns of Occupant Interaction with Window Blinds: A literature review,” in vol. 51 (2012) of Energy and Buildings.) One 2013 study by the US Green Building Council (USGBC) of 55 office buildings in Manhattan showed an average of 59 percent of the window area was covered by blinds or shades, while more than 75 percent of buildings had more than half their window area occluded by blinds or shades. (This information was gathered from Urban Green, the New York City Chapter of USGBC’s paper, “Seduced by the View,” published in December 2013) The following year, a similar Swiss study reported an average 57 percent of the window area was blocked by blinds in Lausanne. (B. Paule et al’s report, “Global Lighting Performance,” prepared by ESTIA, for the Swiss Federal Office of Energy in October 2014.)
Most shades are pulled from the top down, which means not only is more than 50 percent of the window area covered, but the most important part of the window for daylighting (the top section) is blocked. On top of this, the view is obstructed and starts to negate the reason for the window. Although the normal solution for managing sunlight glare is the use of manual shades or blinds, in their absence, aluminum foil, umbrellas, and paper have also been used by resourceful occupants to permanently block daylight admission.
One only has to walk around a city and look at the windows in its buildings to see the impact of leaving glare control to the occupants. For example, Figure 10 shows the northeast corner of a building at 5 p.m. in San Francisco. The sun is on the other side of the building, yet the blinds are still mostly down on the east elevation and also, surprisingly, on the north elevation. Studies have shown the negative impact of manual shade use on daylighting and energy performance of a building. (See C. Dyke et al’s paper, “Comparing Whole Building energy Implications of Side-lighting Systems with Alternate Manual Blind Control Algorithms,” published in Buildings [vol. 5, 2015].)Manual blind use might help explain the gap between the expected energy performance of sustainably designed buildings and their actual performance.
An automated response for glare is needed to optimally balance glare control and daylight admission. In this way, the glare can be blocked when present, and daylight re-admitted as soon as the glare condition has passed without relying on occupant intervention.
EC glass can provide an automated response for glare while still maintaining the view to the outside. It can tint and clear in the background without occupant intervention, maintaining a balance of visual comfort, daylight admission, and heat gain control. It can also create a more uniform exterior aesthetic.
Balancing daylight admission and glare control
Unlike mechanical shading systems, EC glass can provide a more effective balance of daylight admission and glare control because of the ability to control groups of glass panes independently (i.e. in horizontal rows [zones]). By fully tinting the zone that the direct sun is shining through, the glare is controlled. However, other zones can be at higher visible light transmissions to let in sufficient daylight while also controlling solar loads.
As the sun moves down in the sky, the transmission state of each zone will change in response to the changing sun angle, each becoming fully tinted when direct sun is seen by the occupant through it, while the others become less tinted. EC glass can also be split into up to three independently controllable zones within a pane (in-pane zoning)—therefore, the architects can still design with large lites of glass because additional mullions are no longer needed to create the best daylighting solution. Figure 11 shows one large pane split into three zones with a single mullion separating it from a second smaller pane at floor level, thus creating a very flexible four-zone system.
Achieving neutral color rendering of light
Zoning is also an important tool for control of light color rendering. As is evident in this article’s images, when at intermediate or fully tinted states, EC glass has a blue tint. If all the EC glass on a façade is held in a tinted state, the daylight coming through the glass will be shifted to a blue color, creating poor color rendering in the room. However, it has been shown (both analytically and in real buildings) that a neutral light color rendering can be maintained in a space with EC glass if 10 to 15 percent of the façade area is kept in the fully clear state (60 percent), which does not change the spectrum of daylight significantly, while the rest can be tinted. (This information comes from J. Mardaljevic et al’s article, “Neutral daylight illumination with variable transmission glass: Theory and Validation,” from Lighting Research and Technology, published in 2016. An additional source can be found in Mardalje’s “Colours of Daylight” presentation at the 2015 Professional Lighting Designers Conference.)
In this scenario, the light coming through the section held at 60 percent—effectively neutral—washes out the small amount of blue light coming through the areas of the façade that are tinted to one percent. This is illustrated analytically in Figure 12 and the effect can be seen in Figure 11, where starting from the window head, the zones are at one, six, 18, and 60 percent VLT, respectively. The light color rendering in the space appears very neutral. Color rendering indices of above 90 have been recorded in spaces with EC glass zoned appropriately. Given that the best compact fluorescent bulbs only have color rendering indices of 80 to 85, EC glass when zoned effectively can provide a good color neutral interior environment at all times.
Conclusion
Electrochromic glazing has the ability to provide designers with a tool to more effectively manage the difficult trade-off between providing enough fenestration to adequately daylight buildings without negatively impacting energy performance or occupant comfort. More glass can be used without energy penalty, orientation dependency is reduced, and the energy impact of designing narrower buildings with higher perimeter-to-area ratio can be mitigated—all without losing the view to the outside.
By providing an automated response for glare, EC glass can also deliver the anticipated daylighting and energy performance while maintaining a uniform exterior aesthetic. Effective zoning of EC glass can optimize the trade-off between glare control and daylight admission and negate any concerns over color rendering, creating comfortable, well day-lit spaces that are as attractive and productive for occupants as they are aesthetically pleasing to architects.
Helen Sanders, PhD, has more than 20 years of experience in the glass industry, with 17 years focused on dynamic glass technology and manufacturing. She is responsible for technical business development at SAGE Electrochromics, a developer and manufacturer of electronically tintable glass and business unit of Saint-Gobain. Sanders is a board member of the Insulating Glass Manufacturers Alliance (IGMA). She can be contacted by e-mail at helen.sanders@sageglass.com.










