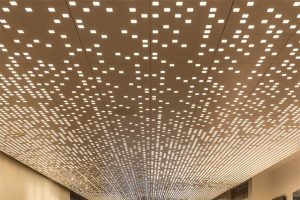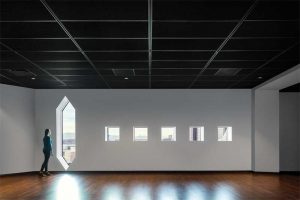
Creating light from above
A vast, glass-clad corridor connects the welcome center to the Martin Building’s gallery halls, offering a panoramic view of the castle’s northern tower. Designers used the ceiling in this space as a creative canvas for light play.
By applying the look of Ponti’s fenestration to the corridor’s ceiling, the design team created an orderly but scattered pattern of squares of artificial light to shine through the plenum, coupled with massive rectangular skylights in an echo of the tiles and windows on the tower’s exterior.
The effect provides downward illumination, while drawing the eye upward to the skylights framing the tower in picturesque form. “We designed the ceiling as a perforated surface with an integrated lighting system,” says Dwyer. “The perforations in the surface essentially allow light to pass through the ceiling from a grid of LED [light-emitting diode] lights above. The perforations are all across the Main Hall ceiling, but are denser at important areas, such as the door to the restaurant or the elevator to the event space. When the holes are denser, the light is brighter, and thus the visual effect is like clouds of light marking points of interest—a sort of subtle overhead way-finding.”
Since traditional ceiling products were insufficient for an installation of this scope, the design team tapped a building products manufacturer to custom engineer a new configuration of lighting integration with fire-rated medium density fiberboard (MDF) for this project.
The first challenge, as to the ceiling product, was finding a structured core material for the ceiling panels which would provide the level of acoustical comfort required for a museum, while allowing light transmission from behind the panel. Fully engineered MDF lay-in panels were ultimately selected and perforated with hundreds of crisp, cleanly finished square holes to create the randomized pattern.
The perforated panels were backed with a translucent acoustical light-diffusing fabric to allow the light from fixtures, within the plenum, to emanate. To prevent unwanted light from penetrating through spaces between the panels, the design suspends the panels from a lay-in lift and shift suspension system and couples them with specially crafted splines to provide near seamless joints to seal the system.
The result is a spectacular array of lights which is visually stunning and functionally practical, providing light, delight, and acoustical performance for this busy throughway.

Expanding functionality
The ceiling design ingenuity carries through to the welcome center’s second-floor events space.
With the center’s elliptical profile, the events space ceiling needed to maintain a fluid shape and provide excellent acoustics to suit large gatherings. The design team relied on a malleable ceiling product which resembles plaster but offers superb sound absorption.




